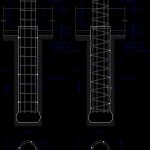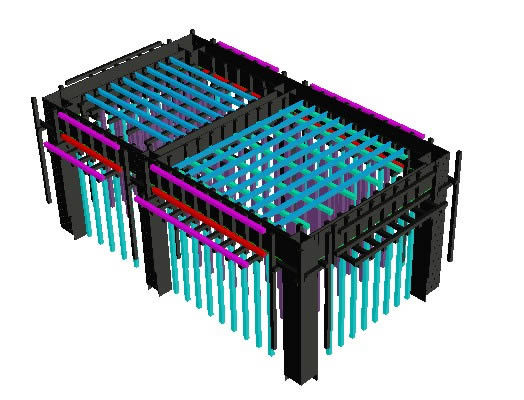Piles Foundation DWG Block for AutoCAD
ADVERTISEMENT

ADVERTISEMENT
Calculate piles foundation – (Suggestion )
Drawing labels, details, and other text information extracted from the CAD file:
itemref, designed by, edition, sheet, scale, date, filename, approved by date, checked by, dimension etc, quantity, article, revno, revision note, date, signature, checked, xxx, xxx, seccion, alzado, seccion, alzado, hormigon de, limpieza del, futuro encepado, separador, futuro, encepado, futuro encepado, separador, limpieza del, hormigon de, encepado, futuro, solucion, solucion, itemref, designed by, edition, sheet, scale, date, filename, approved by date, checked by, dimension etc, quantity, article, revno, revision note, date, signature, checked, xxx
Raw text data extracted from CAD file:
| Language | English |
| Drawing Type | Block |
| Category | Construction Details & Systems |
| Additional Screenshots |
 |
| File Type | dwg |
| Materials | |
| Measurement Units | |
| Footprint Area | |
| Building Features | |
| Tags | autocad, base, block, cálculate, DWG, FOUNDATION, foundations, fundament, piles |








