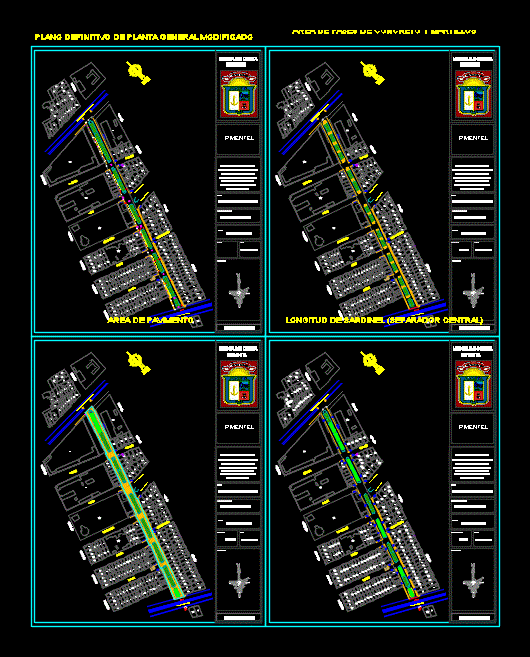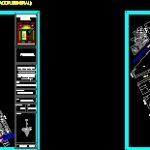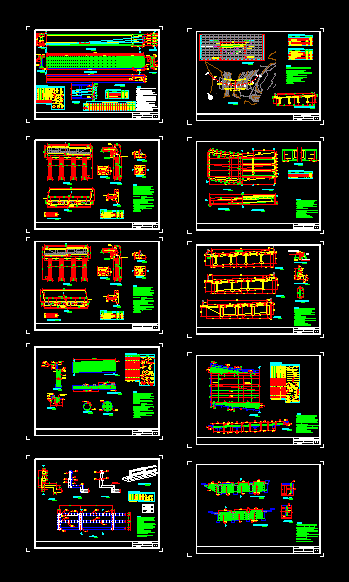Pimentel Paving Improvement DWG Block for AutoCAD

Paving stakeout Pimentel; areas; cuts.
Drawing labels, details, and other text information extracted from the CAD file (Translated from Spanish):
final plan of modified general floor, pje cortijo, av. juan velasco alvarado, ca los laureles, av. alfonso ugarte, jr. tupac amaru, pje. San Martin, ca. leonardo ortiz, ca. chiclayo, ca. tupac amaru, ca. Francisco Bolognesi, ca. San Juan, CA. san pedro, sidewalk, green area garden, sewer drainage, pavement, date :, scale :, orientation :, place of the project :, stakeout general plant, district of pimentel, sheet :, pimentel, de pimentel, district municipality, flexible, sardinel central and planted, of green areas in the street the, district of pimentel, province of, chiclayo – lambayeque, section street r. palm – a. ugarte, axis of via, mi, md, cross sections, cross sections, project:, concrete hammer, lp, area of concrete passes and hammers, total area :, pavement area, area of central separators, total length :, drawing :, steven of the stone., detail of typical section
Raw text data extracted from CAD file:
| Language | Spanish |
| Drawing Type | Block |
| Category | Roads, Bridges and Dams |
| Additional Screenshots |
 |
| File Type | dwg |
| Materials | Concrete, Other |
| Measurement Units | Metric |
| Footprint Area | |
| Building Features | Garden / Park |
| Tags | areas, autocad, block, cuts, DWG, HIGHWAY, improvement, pavement, paving, pimentel, Road, roads, route, stakeout |








