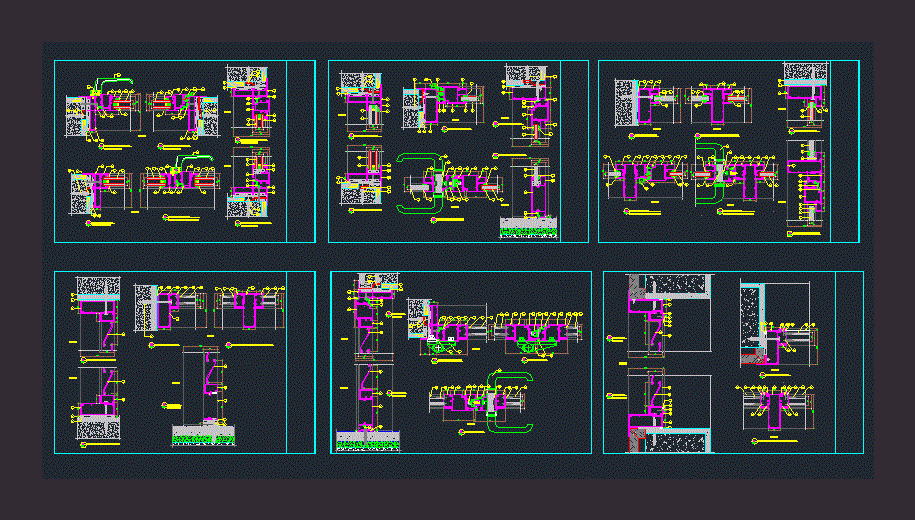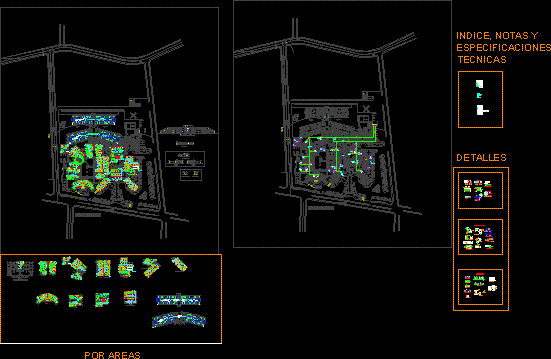Pipe Anchor Detail DWG Detail for AutoCAD

Anchor on the ground and cut pipes.
Drawing labels, details, and other text information extracted from the CAD file (Translated from Spanish):
room, project’s name, schematic plant, technological institute of studies, superiors of monterrey campus, Mexico state, computer aided drawing, Caesar Espinoza, karen hernandez rivera, adviser:, student:, enrollment:, draft:, symbology:, General notes:, content:, modifications:, do not. revision: date:, date:, plan no., scale:, acot., project’s name, Location, notes, plant, cut, review, review, review, review, scale, to limit, access, b.a.p., tank, fireman’s ladder, float, pichancha, hydropneumatic, fireman’s ladder, scaf, bcaf, PVC ban mm, bap, technological institute of studies, superiors of monterrey campus, Mexico state, computer aided drawing, Caesar Espinoza, karen hernandez rivera, adviser:, student:, enrollment:, draft:, symbology:, General notes:, content:, modifications:, do not. revision: date:, date:, plan no., scale:, acot., project’s name, Location, notes, plant, cut, review, review, review, review, scale, to limit, sanitary hydro, ban, bap, ban, address, circuit of man, circuit of the woman, circuit of man, circuit of the woman, fractionation hills of, bath, bath, double height, priciapal bedroom, bedroom michelle, princiapl bathrooms, north, nne, sse, not, jan, that, annual, calm wind:, bedroom rodrigo, secondary bathrooms, bath, living room, mum, bdoul, Mexico, silco, r.a.n., r.a.j.p., r.a.n., r.a.j.p., r.a.p.j., technological, from Monterrey, campus state, from Mexico, north, technological institute of superior studies of monterrey, school of architecture, general data, Location:, description, scale:, bounded:, date:, draft:, student:, teacher:, symbology, General notes, key, float, key, comes from municipal network, sac, saf, safcs, bact, bac, comes from municipal network, drinking water supply pipe cistern, bac, baf, comes from municipal network, sac, saf, safcs, bact, bac, comes from municipal network, drinking water supply pipe cistern, color s.m.a., iron pipe, mortar cement sand, concrete reinforced concrete, dala of reinforced concrete, tube projection, metal anchors, finished with automotive paint, Iron pipe, dala projection, plant, cut, color s.m.a., finished with automotive paint, Iron pipe, detail:, pipe anchor
Raw text data extracted from CAD file:
| Language | Spanish |
| Drawing Type | Detail |
| Category | Construction Details & Systems |
| Additional Screenshots |
 |
| File Type | dwg |
| Materials | Concrete |
| Measurement Units | |
| Footprint Area | |
| Building Features | |
| Tags | anchor, autocad, base, Cut, DETAIL, DWG, FOUNDATION, foundations, fundament, ground, pipe, pipes |








