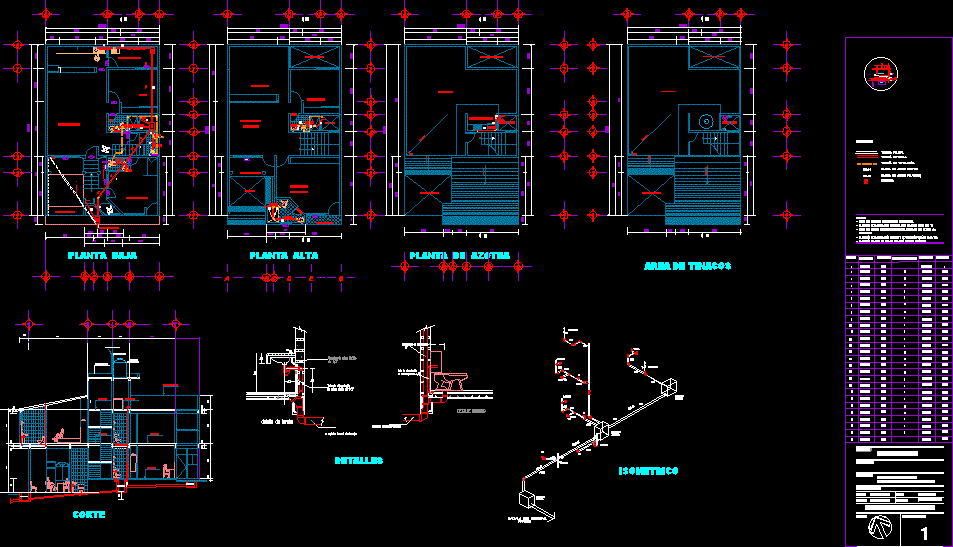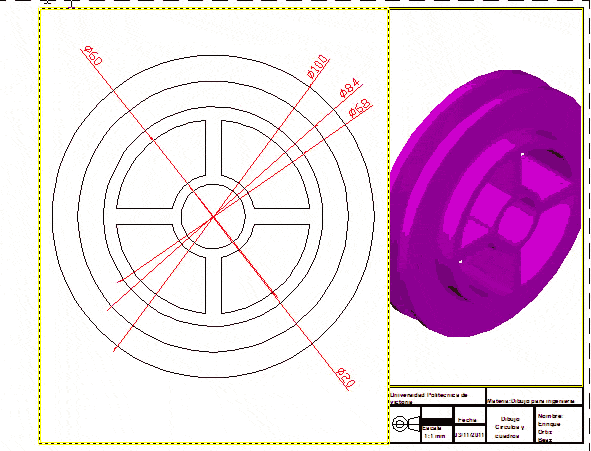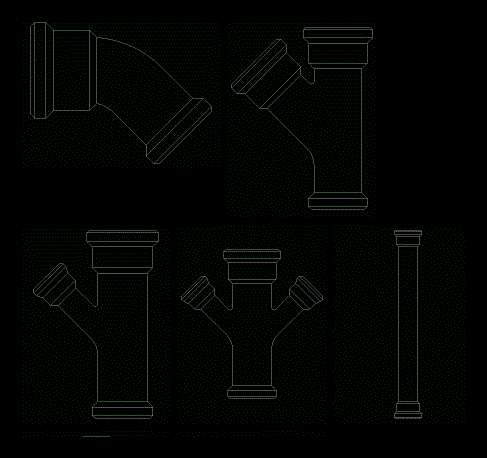Pipe Connections, Santiary And Storm Drainage, Isometric Plumbing DWG Block for AutoCAD

Pipe connections, wastewater and storm drainage; Isometric plumbing
Drawing labels, details, and other text information extracted from the CAD file (Translated from Spanish):
Mm., Pvc, scale, Heron maldonado s.c., Issued for construction., bath, B.a.n., Laying area, Pend., B.a., Pend., bath, Pend., laundry room, Roof plant, bath, top floor, low level, To the municipal collector, B.a.n., B.a.n., S.a.f, S.a.f, S.a.c., B.a.f., Laying area, Pend., Pend., Tinacos area, lime., B.a.f., S.a.f, Mm., B.a., stairs, bedroom, Laundries, C., C., Lts., Fan tube, Air jug, registry, Odorless detail, External collector register., Sanitary pvc vent, tube of, Of copper, Lavatory detail, Drainage network log, Of flexible copper, tube of, Of copper, section, position, pending, U.m. Cumulative, diameter, length, branch, Mm., branch, Mm., Mm., laundry, sink, Mm., branch, branch, branch, branch, branch, Mm., Mm., Mm., branch, branch, branch, branch, Mm., branch, Mm., branch, branch, branch, branch, branch, draft:, Location, Title of the plane, owner, north, Plan key, Symbology, Notes, Lt. Ixtapa tip, Ixtapa zihuatanejo warrior, Sea villas, date, revised, drawing, kind:, Ana karen chain, House room, From april, Pluvial pipe, Downfall of sewage., Ventilation pipe., B.a.n., All diameters are indicated in millimeters., The pipe of the hydraulic installation will be copper type rigid, All sanitary furniture will carry an air chamber of mts., of length., The pipe of the sanitary ventilation system will be of fo.fo. Tar., sanitary instalation, The drain pipe of fan and coil will be of p.v.c. hydraulic., tally, sink, Pend., concrete, register of, concrete, register of, concrete, register of, Doing the municipal network, Omar bibiano garcía, fuel station, Details, cut, Isometric, Mm., Mm., Mm., Mm., Mm., Mm., laundry, B.a., Downstream, registry, B.a.n., branch, branch, branch, Mm., Mm., Mm., Sanitary pipe
Raw text data extracted from CAD file:
| Language | Spanish |
| Drawing Type | Block |
| Category | Mechanical, Electrical & Plumbing (MEP) |
| Additional Screenshots | Missing Attachment |
| File Type | dwg |
| Materials | Concrete |
| Measurement Units | |
| Footprint Area | |
| Building Features | Car Parking Lot |
| Tags | autocad, block, connections, drainage, DWG, einrichtungen, facilities, gas, gesundheit, isometric, l'approvisionnement en eau, la sant, le gaz, machine room, maquinas, maschinenrauminstallations, pipe, plumbing, provision, sanitary installation, storm, wasser bestimmung, wastewater, water |








