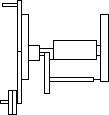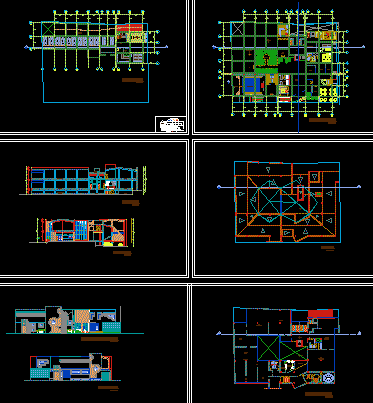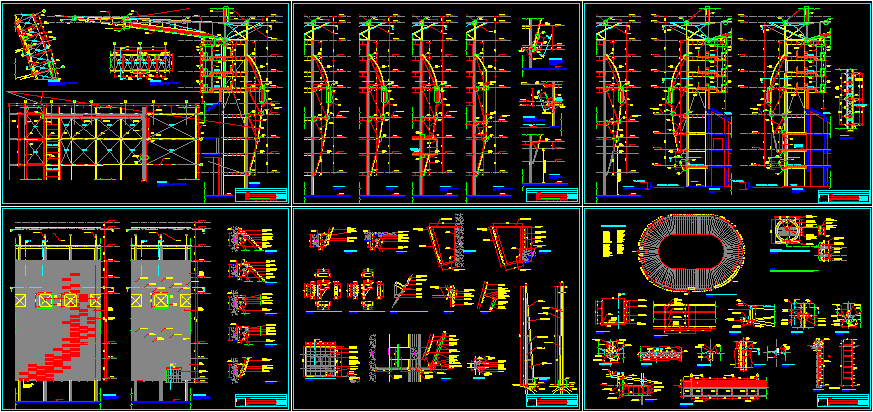Pipe Culvert DWG Block for AutoCAD

Pipe Culvert
Drawing labels, details, and other text information extracted from the CAD file:
index no., project, takalar, register no., regency, province, contract no., date, january, sheet no., south sulawesi, bili-bili irrigation, pt. indeso gema utama, approv., design, nippon giken inc., rdc, indah karya, arkonin eng.,, buana archicon, ddc consultants, virama karya, ctie co.,ltd. in association with :, approved by, project manager : ir. soeprapto budisantoso,m.sc., general project manager : ir. bambang sudibyo, m.sc., submitted by, checked by, prepared by, bili-bili multipurpose dam project, directorate general of water resources, jeneberang river basin development project, ministry of settlement and regional infrastructure, scale :, revised, rev. no., nippon koei co., ltd., and associates, p l a n, scale a, road, section a – a, section c – c, section b – b, section d – d, index no :, nomor register :, kabupaten, d i s i m p, propinsi, pekerjaan, kontrak, bone, sulawesi selatan, disetujui, oleh, direncanakan, pemimpin proyek, judul :, direncana, kepala staf teknik, cv. teknik eksakta, diperiksa, structure, detail desain tersier, detailed design of tertiary, bangunan, petak tersier, tertiary unit, refisi, no., tanggal, di. ponre ponre, proyek irigasi dan rawa andalan sulawesi selatan, direktorat sumber daya air wilayah timur, direktorat jenderal sumber daya air, ponre ponre dam irrigation sub project, tanggal :, nomor lembar :, nomor :, ir. h.m. nasyit umar, sp., : ir. safruddin a. adam, : ir. sukarman, ir. muchlish amat, m.sc, ponre ponre right bank system, legend :, sta., petak, tersier, dimensi bangunan, structure dimension, no., dimension, dimensi, kode, code, saluran irigasi, irrigation canal, keterangan, remark, elevasi, elevation, jalan desa, potongan c – c, potongan d – d, no. rev., yang di revisi, penulangan plat, potongan a—a, pt. brantas abipraya, no. kontrak :, pemimpin bagian proyek :, ass. perencanaan : fadiah , st, di setujui, ir. h. tris raditian,mm, proyek irigasi, halmahera, b a g i a n p r o y e k h a l m a h e r a u t a r a, persero, digambar, shop drawing, no. lembar, no. register, maluku utara, halmahera utara, daerah irigasi, di. tolabit, bagian proyek, departemen permukiman dan prasarana wilayah, d i r e k t o r a t j e n d e r a l s u m b e r d a y a a i r, propinsi :, potongan b – b, denah, jalan inspeksi, ass. perencanaan : fadiah, st, ir. h. tris raditian ,mm, gorong- gorong plat, d e n a h, potongan c – c, potongan b – b, j a l a n d e s a, potongan a —– a, pembesian plat, j a l a n d e s a, ass. perencanaan : ir. h. tris raditian, atman, dipl .atp, sp, as built drawing, di. toliwang, j a l a n i n s p e k s i, potongan c—c, potongan b—b, potongan g—g, potongan f—f, potongan d—d, potongan e—e, penampang gorong-gorong, tampak atas, potongan a-a, potongan b-b, cincin penyambung, proyek, propinsi, jlh lembar, lembar ke, apbd, pekerjaan gorong- gorong, kaltim, j a l a n i n s p e k s i, potongan d—d, potongan c—c, potongan b—b, potongan a—a, gorong – gorong pembuang, potongan e—e, potongan c—c, potongan f—f, potongan b—b, potongan a—a, potongan d—d, potongan a — a, potongan c — c, potongan b — b, potongan d — d, j a l a n i n s p e k s i, ass. perencanaan : fadiah,st, pembesian plat, saluran sekunder makarti kiri, j a l a n i n s p e k s i, s a l u r a n p r i m e r k a n a n, potongan e — e, pembesian plat gorong-gorong, j a l a n p o r o s, pembesian plat jalan, potongan d – d, pembesian plat gorong-gorong, j a l a n i n s p e k s i, pintu sorong, potongan b —– b
Raw text data extracted from CAD file:
| Language | English |
| Drawing Type | Block |
| Category | Doors & Windows |
| Additional Screenshots |
  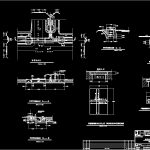  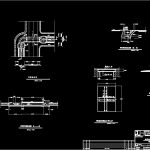      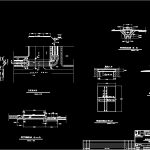  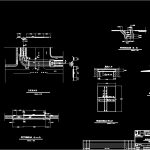 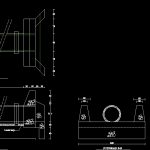 |
| File Type | dwg |
| Materials | Masonry, Other |
| Measurement Units | Metric |
| Footprint Area | |
| Building Features | |
| Tags | abrigo, access, acesso, autocad, block, culvert, DWG, hut, l'accès, la sécurité, obdach, ogement, pipe, safety, security, shelter, sicherheit, vigilancia, Zugang |



