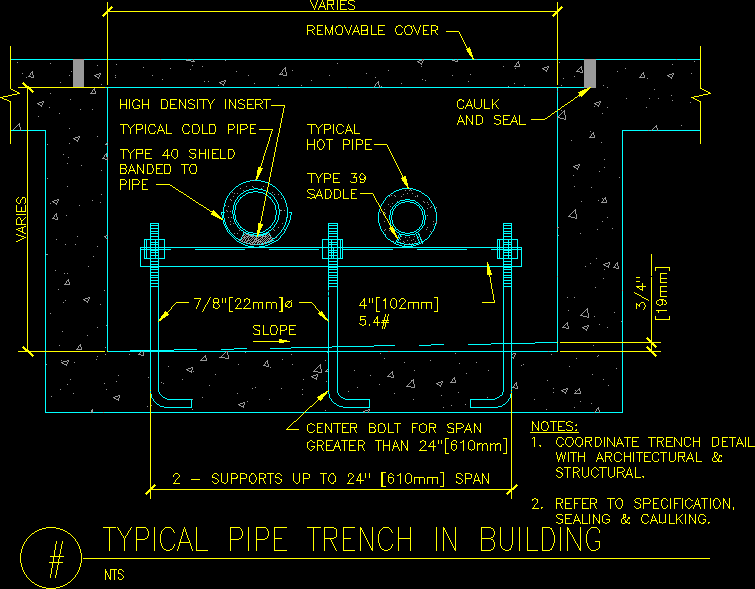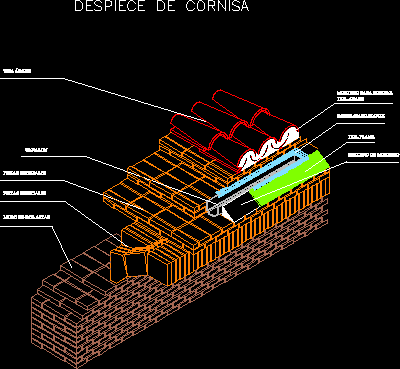Pipe Trench, Support DWG Block for AutoCAD
ADVERTISEMENT

ADVERTISEMENT
Mechanical piping support installation for the trench
Drawing labels, details, and other text information extracted from the CAD file:
scale, cad detail no.:, date issued:, none, detail title, supports up to span, typical pipe trench in building, nts, notes:, coordinate trench detail with architectural structural. refer to sealing caulking., varies, supports up to span, varies, center bolt for span greater than, type shield banded to pipe, high density insert, typical cold pipe, typical hot pipe, type saddle, removable cover, caulk and seal, slope, typical pipe trench in building, march, none, designer’s note: coordinate trench detail with architectural structural.
Raw text data extracted from CAD file:
| Language | English |
| Drawing Type | Block |
| Category | Mechanical, Electrical & Plumbing (MEP) |
| Additional Screenshots |
 |
| File Type | dwg |
| Materials | |
| Measurement Units | |
| Footprint Area | |
| Building Features | |
| Tags | autocad, block, DWG, einrichtungen, facilities, gas, gesundheit, installation, l'approvisionnement en eau, la sant, le gaz, machine room, maquinas, maschinenrauminstallations, mechanical, pipe, piping, provision, support, trench, wasser bestimmung, water |








