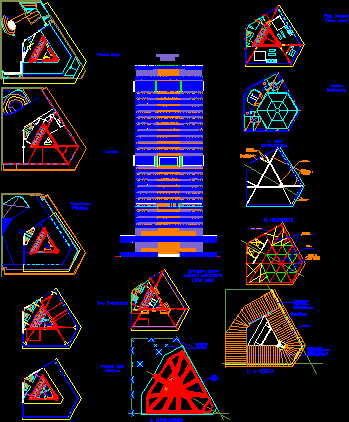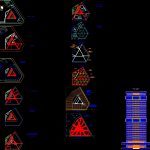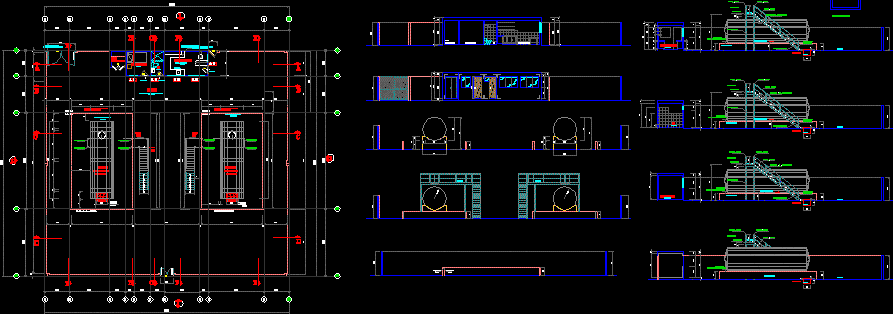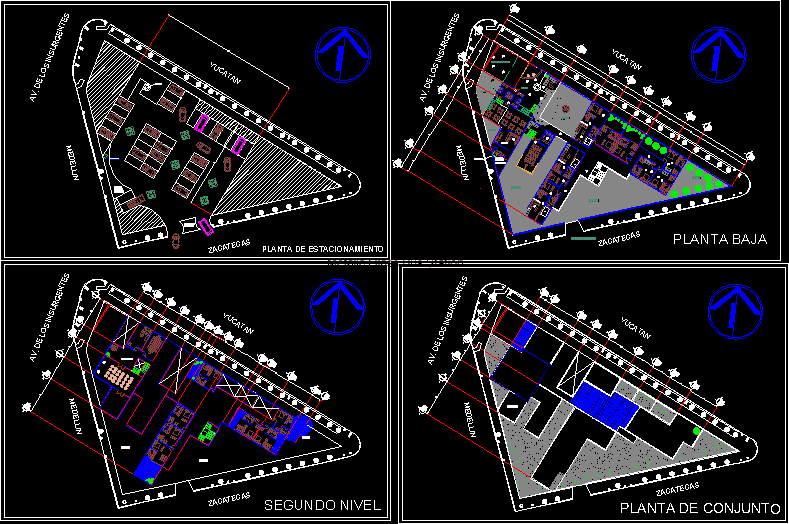Pirelli Tower DWG Block for AutoCAD
ADVERTISEMENT

ADVERTISEMENT
Pirelli Tower – Plants – View – Heliport – Technical plants
Drawing labels, details, and other text information extracted from the CAD file (Translated from Spanish):
ground floor, valance, public relations, plant type offices, roof heliport, c. structural floor, prestressed brackets, core, tensioners, cornice beam, perpendicular beams vierendeell extend to the medians to support the basement, b. Heliport, radial beams that support the slabs, joint that allows differential settlements of the ground by the different foundations of the basement and the tower., rigid platea of the core, bases isolated from the rest of the basement, nerves from the grid that arms the cover
Raw text data extracted from CAD file:
| Language | Spanish |
| Drawing Type | Block |
| Category | Office |
| Additional Screenshots |
 |
| File Type | dwg |
| Materials | Other |
| Measurement Units | Metric |
| Footprint Area | |
| Building Features | |
| Tags | autocad, banco, bank, block, bureau, buro, bürogebäude, business center, centre d'affaires, centro de negócios, DWG, escritório, immeuble de bureaux, la banque, office, office building, plants, prédio de escritórios, technical, tower, View |







