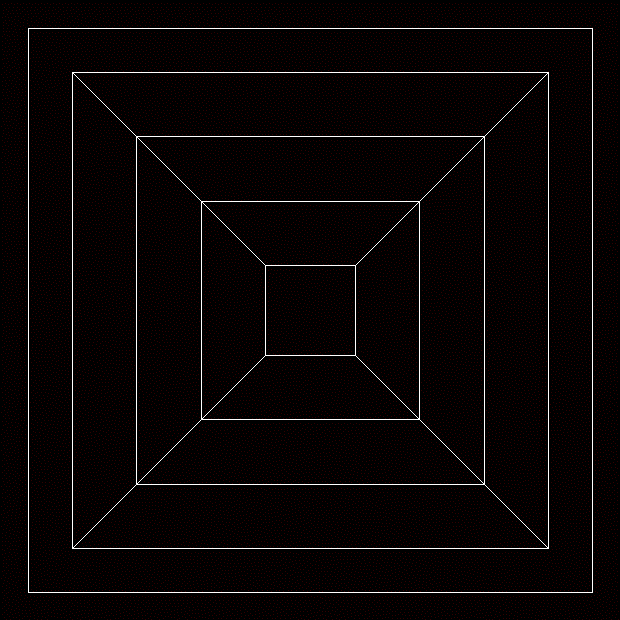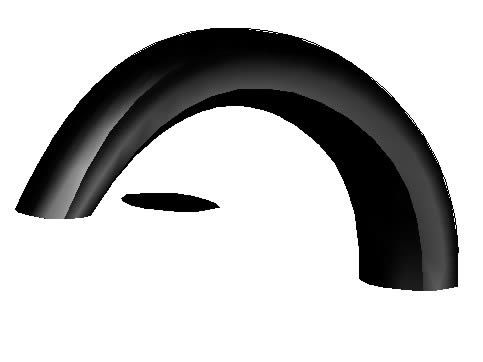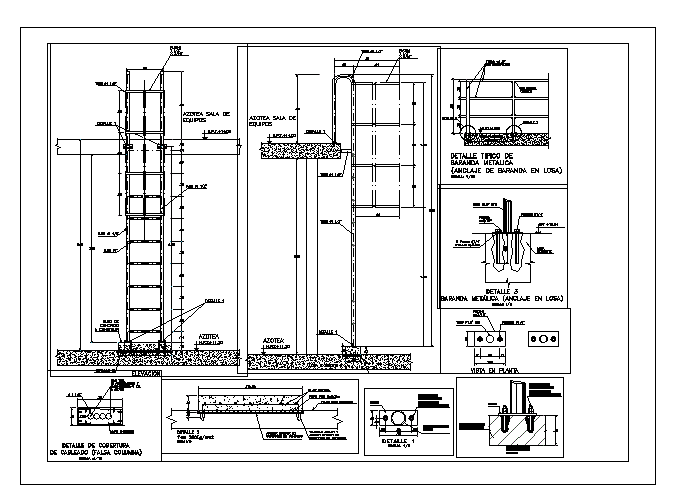Pisco Catastro DWG Block for AutoCAD

Pronvincia flat land of Pisco Paracas Tupacamaru San Clemente San Andres independence Humay
Drawing labels, details, and other text information extracted from the CAD file (Translated from Spanish):
order, area, education, property of mr. nestor nuñez roman, Valentine’s Day Lotion, lotia santa claudia, Street, remaining lot owned by Mrs. stela virginia barcena gonzales, street extension, area, Park, Street, street extension, miraflores street extension, remaining lot owned by Mrs. stela virginia barcena gonzales, owned by third parties, Street, nº ficha:, no title, green, area, green, area, Street, hh.uu pachinga, publish, recreation, pisco road, Street, area, lot, local, communal, green, publ., serv., compl., doctor, others, title, area, Street, area, green, green, Park, senati, Park, education, Park, Park, Street, av. the Americas, av., Street, passage, Street, av las americas, street nº, av las americas, street nº, avenue nº, street nº, avenue nº, jose de san martin urbanization, file no., title nº, Park, street pier, Street, Street, other uses, education, mall, Street, Street, lot number, title nº, file no., with the perimetric measurements does not give the area that indicates in its descriptive, subdivision matrix according to the archived title no., lot, remaining lot, title nº, file no., title nº, lot, file no., title nº, file no., title nº, file no., the east side does not have the measure indicated by its descriptive memory because the figure is deformed in relation to the side so it has been given the shape of the scan of the adjoining, matrix subdivisions according to title no. with the perimetric measurements does not give the area that indicates in its descriptive, lot number, file no., it is not possible to determine the form of the property nor the subdivision of its lots because the title filed does not present the lot presents two reconstructions that give us two different figures according to the plans of the titles filed, check measurements, report says, verif., measure, verify measurement, report says, verify measurement, report says, check alignment, verify measurement, report says, check outface, verify measurement, report says, check alignment, check all the brakes, verify measurement, report says, verify measurement, report says, av. Miguel Grade, avenue, Street, av. Miguel Grade, avenue, check alignment, of the whole lot, verify projections, avenue, Street, Street, av. Miguel Grade, Street, avenue, passage, Street, Park, sports area, Park, Seaview, human settlement, populated center, san eusebio, limit to be defined, verify measurement, check measurement alignment, check measurement alignment, AC. san eusebio, passage, Street, passage, c.p. san andusbio enlargement, av. bull Head, jr. monte rico, av. The liberators, jr. huanuco, jr. kialearin, jr. Palestine, psj. chincha, jr. free town, av. October, jr. fist, psj. caceres, jr. the sea, av. I love you, jr. branches, psj. ica, jr. pisco, jr. lime, psj. you fell, psj. piura, psj. apurimac, jr. San Francisco, primary educational institution, playground, clinic, principal Park, water for potable water storage, market, police station, stadium, recreational area
Raw text data extracted from CAD file:
| Language | Spanish |
| Drawing Type | Block |
| Category | City Plans |
| Additional Screenshots |
 |
| File Type | dwg |
| Materials | Other |
| Measurement Units | |
| Footprint Area | |
| Building Features | Car Parking Lot, Garden / Park |
| Tags | autocad, beabsicht, block, borough level, catastro, DWG, flat, land, pisco, political map, politische landkarte, proposed urban, road design, san, stadtplanung, straßenplanung, urban design, urban plan, zoning |









execelent