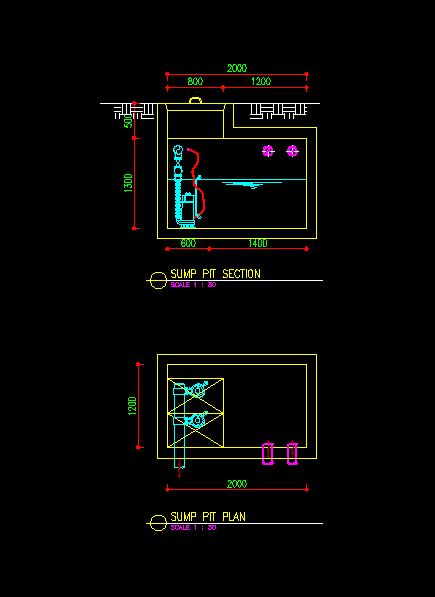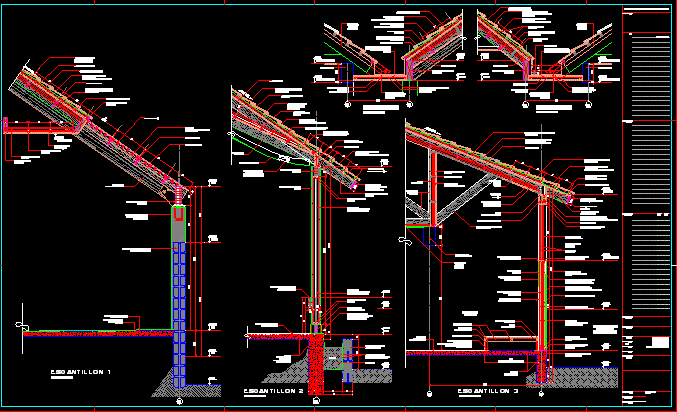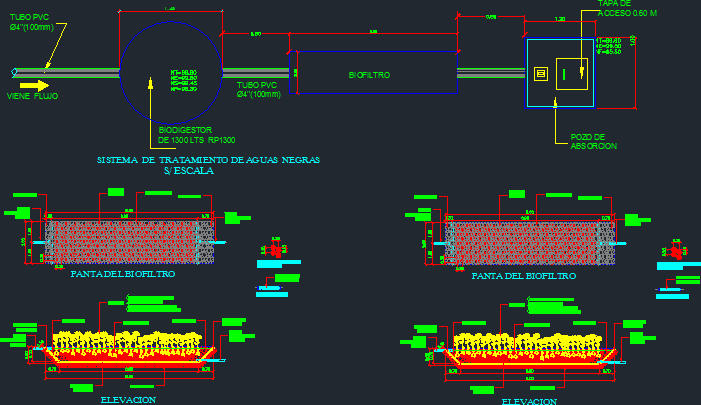Pit Water Sink DWG Block for AutoCAD
ADVERTISEMENT

ADVERTISEMENT
Waste sump pit
Drawing labels, details, and other text information extracted from the CAD file:
scale, elevation, service lobby, scale, sump pit section, scale, sump pit plan, scale, date, ir. nyoman tekat, rumah tinggal, bale bali design, tittle, approved by owner, drawn by, cheked by, approved by, revision, drawing name, architecture landscaping structure, jl. siulan gg. sekarsari no. denpasar bali indonesia phone, this print is the property of bale bali design and shall not be traced. photographed or reproduced in any manner nor use for any purposed except by written permission of bale bali design, armin sutanahadi, lay out plan, bpk. armin sutanahadi
Raw text data extracted from CAD file:
| Language | English |
| Drawing Type | Block |
| Category | Mechanical, Electrical & Plumbing (MEP) |
| Additional Screenshots |
 |
| File Type | dwg |
| Materials | |
| Measurement Units | |
| Footprint Area | |
| Building Features | |
| Tags | autocad, block, drainage, DWG, einrichtungen, facilities, gas, gesundheit, l'approvisionnement en eau, la sant, le gaz, machine room, maquinas, maschinenrauminstallations, pit, provision, sink, sump, wasser bestimmung, waste, wastewater, water |








