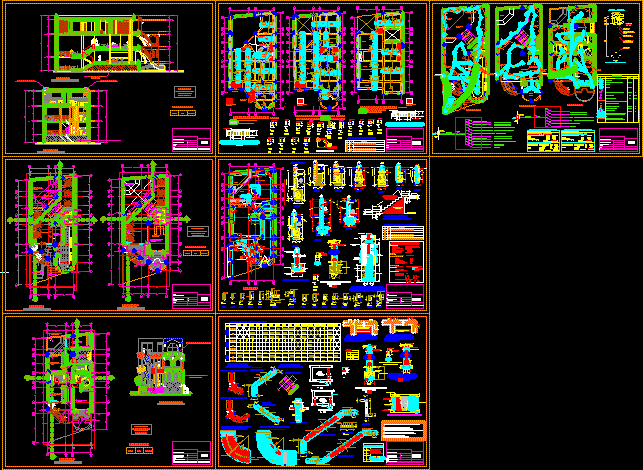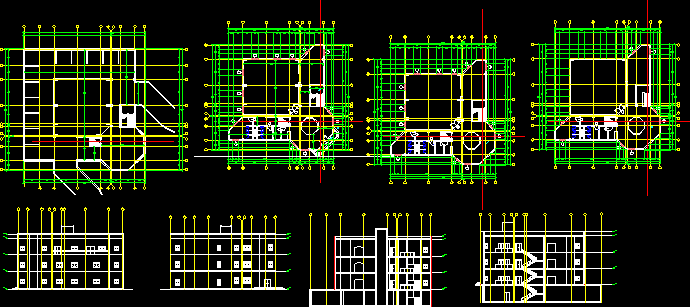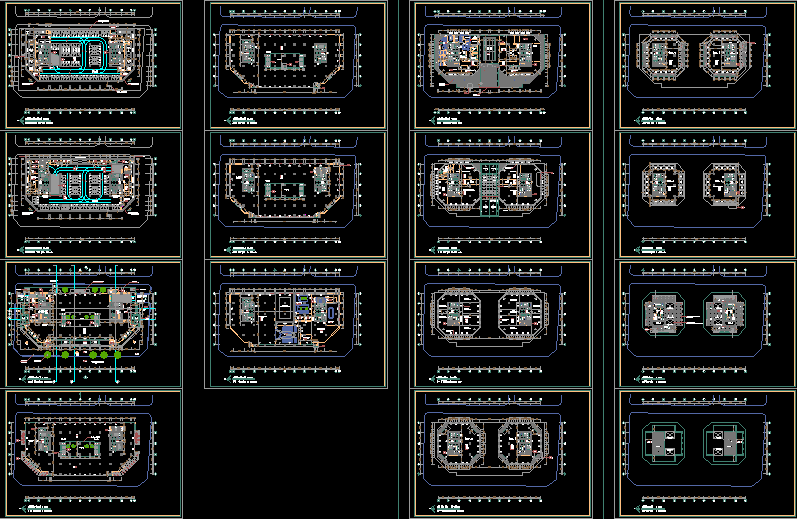Place Museum DWG Section for AutoCAD
ADVERTISEMENT
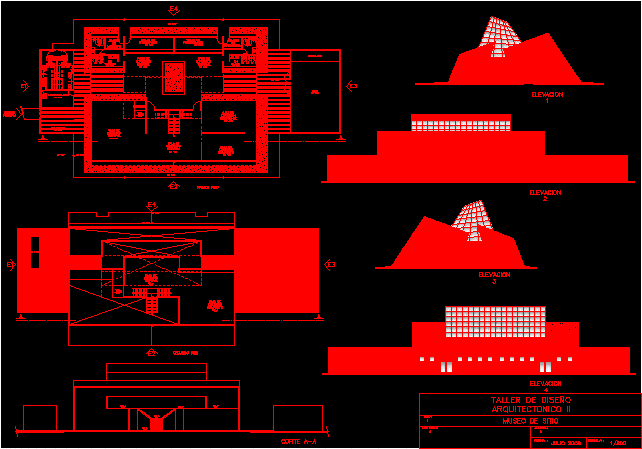
ADVERTISEMENT
Place museum – Plants – Section – View
Drawing labels, details, and other text information extracted from the CAD file (Translated from Spanish):
architectural design workshop ii, theme:, museum site, chair:, student:, date:, scale:, sum, first floor, water mirror, administration, elevator, stage, second floor, court a-a
Raw text data extracted from CAD file:
| Language | Spanish |
| Drawing Type | Section |
| Category | Cultural Centers & Museums |
| Additional Screenshots |
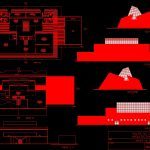 |
| File Type | dwg |
| Materials | Other |
| Measurement Units | Metric |
| Footprint Area | |
| Building Features | Deck / Patio, Elevator |
| Tags | autocad, CONVENTION CENTER, cultural center, DWG, museum, place, plants, section, View |



