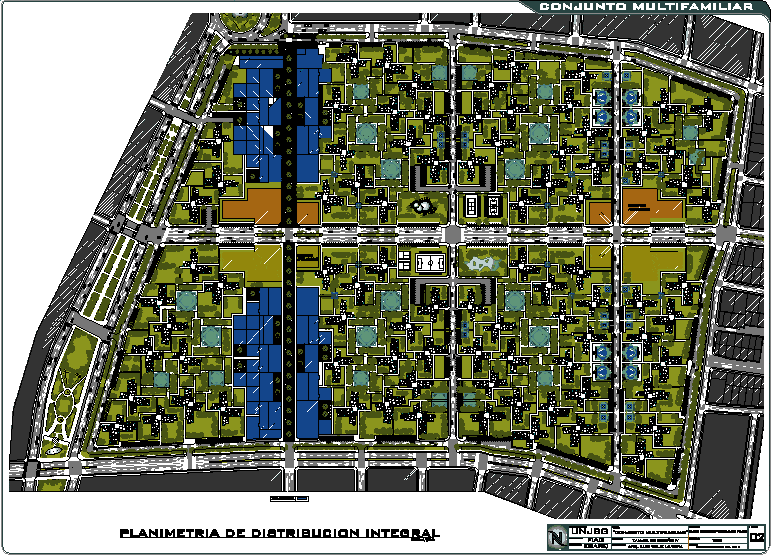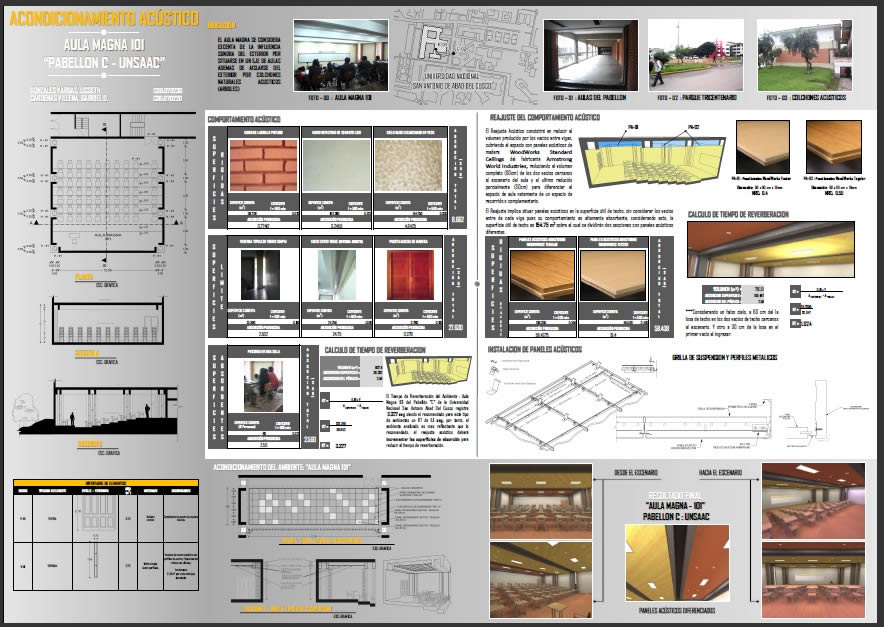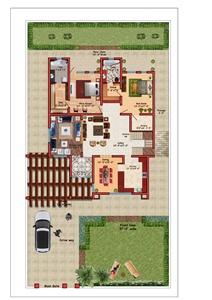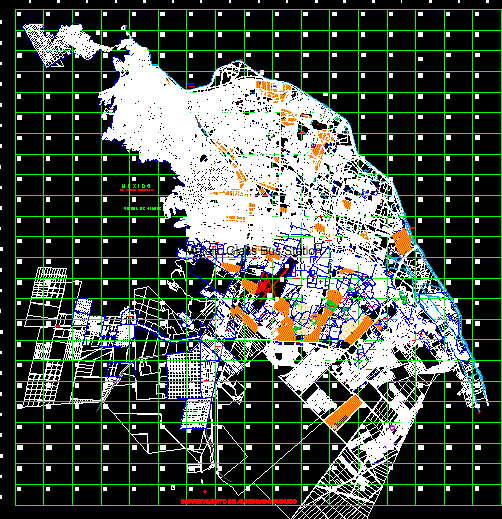Placement Of Multifamily Residential Buildings On 300,000 M2 Lot DWG Block for AutoCAD

Plot of 300,000 m2 – General Planimetry – hatch applied
Drawing labels, details, and other text information extracted from the CAD file (Translated from Spanish):
closet, multifamily, hall, sshh, other purposes area:, education area:, other purposes area:, education area:, other purposes area:, gustavo pinto, augusto b. leguia, general varela, the Union, general varela, the Union, gustavo pinto, the Union, general varela, whereabouts, gustavo pinto, augusto b. leguia, general varela, France, Germany, augusto b. leguia, ticaco, olga grohmann street, street modesto molina, street manco capac, Santa Rosa de Lima, of May, high of the alliance, Mariano Melgar, perez gamboa, Amazon, of May, modest mill, olga grohmann, tarapaca, vigil, crnl. mendoza, grass feather for scale hatch scale, lp, section pedestrian colonel fear, local section, lp, section pedestrian colonel fear, lp, section pedestrian colonel fear, variable, garden, local section, variable, l.t., garden, variable, garden, garden, local section, variable, l.t., garden, limit of, tereno, limit of, tereno, lobby, study, kitchen, living room, dinning room, ss.hh., study, ss.hh., living room, dinning room, yard, kitchen, balcony, bed, bed, yard, Deposit, ss.hh., study, kitchen, Deposit, yard, bed, bed, balcony, living room, dinning room, hall, ss.hh., study, kitchen, yard, living room, dinning room, balcony, ss.hh., balcony, ss.hh., hall, hall, hall, hall, av. colonel mendoza, shopping area, unjbg, fiag, iv design workshop, hugo eduardo gonzales pilco, arq. luis veliz la, esarq, of September, sheet, integral distribution planimetry, multifamily, hall, sshh, group housing flat type duplex, lobby, study, kitchen, living room, dinning room, ss.hh., study, ss.hh., living room, dinning room, yard, kitchen, balcony, bed, bed, yard, Deposit, ss.hh., study, kitchen, Deposit, yard, bed, bed, balcony, living room, dinning room, hall, ss.hh., study, kitchen, yard, living room, dinning room, balcony, ss.hh., balcony, ss.hh., ss.hh, low level, esc:, duplex house, study, ss.hh., living room, dinning room, yard, kitchen, balcony, sshh, study, kitchen, living room, dinning room, ss.hh., balcony, bed, bed, yard, Deposit, ss.hh., upper floor, hall, hall, hall, hall, hall, hall, bed, cl., study, ss.hh., cl., bed principal, balcony, closet, study, study, living room, living room, living room, living room, dinning room, dinning room, dinning room, dinning room, bed principal, bed principal, bed principal, bed principal, bed, bed, ss.hh., kitchen, kitchen, kitchen, kitchen, ss.hh., hall, hall, hall, hall, yard, yard, yard, yard, duct inst. sanirt, garbage dump, duct inst. sanirt, garbage dump, lobby, elevator, duct inst. elect., study, study, hall, hall, hall, hall, lobby, hall, yard, yard, yard, yard, kitchen, kitchen, kitchen, kitchen, bed principal, bed principal, bed principal, bed principal, ss.hh., living room, living room, living room, living room, dinning room, dinning room, dinning room, dinning room, bed, bed, ss.hh., duct inst. sanirt, garbage dump, duct inst. sanirt, garbage dump, elevator, duct inst. elect., terrace, terrace, esc:, distribution plant, esc:, flat housing, first floor commercial use, esc:, plant, esc:, plant housing, plant commercial use, housing trade scheme, flat type, duplex houses, multifamily housing organization scheme, plant housing, access, unjbg, fiag, iv design workshop, hugo eduardo gonzales pilco, arq. luis veliz la, esarq, of September, sheet, multi-family home use, multi-family housing
Raw text data extracted from CAD file:
| Language | Spanish |
| Drawing Type | Block |
| Category | Acoustic Insulation |
| Additional Screenshots | Missing Attachment |
| File Type | dwg |
| Materials | Other |
| Measurement Units | |
| Footprint Area | |
| Building Features | Deck / Patio, Elevator, Car Parking Lot, Garden / Park |
| Tags | acoustic detail, akustische detail, applied, autocad, block, buildings, details acoustiques, detalhe da acustica, DWG, general, hatch, isolamento de ruido, isolation acoustique, lot, multi, multifamily, noise insulation, placement, planimetry, plot, residential, schallschutz |








