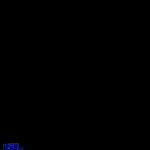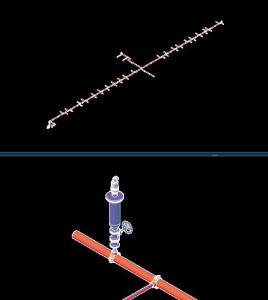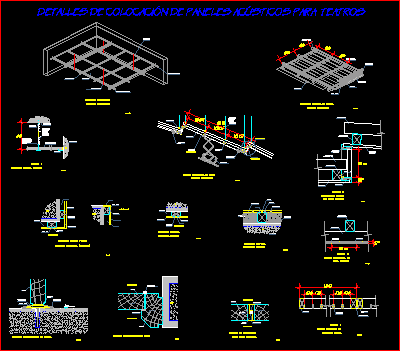Pladur Roof DWG Detail for AutoCAD

Pladur roof – Details unions roof – slabs – Inclined and plane slabs
Drawing labels, details, and other text information extracted from the CAD file (Translated from Spanish):
steel sheet cort board wood dm ventilated air chamber extruded polystyrene prefabricated concrete slab strips, detail cross section of cover, metal sheet steel sheet wood board dm water repellent ventilated air chamber extruded polystyrene precast concrete slab metal beam sheet seam, detail longitudinal section of the cover, detail skylight section, steel sheet cort board of wood dm air chamber polystyrene stranded concrete slab strips strip metal beam angular skylight, steel sheet double edge strip with metal coverings metal cover sheet steel sheet metal sheet metal gutter with metal coverings, detail in plan of union between covers and., steel sheet cortine wood board dm air chamber polystyrene extruded concrete slab strips strip metal angular beam, cross-sectional detail of the cover, detail gutter, metal sheet steel sheet wood panel dm waterproofing air chamber rastrel extruded polystyrene prefabricated concrete slab metal sheet metal strip metal angled grid expanded polystyrene metal gutter metal beam hollow venting plate, covers floor, flat:, of meeting information in the forum of cultures barcelona, cover details, allende baths gallo eider etxeberria gueracenea maria enériz martinez look leon perfect, scale date: February
Raw text data extracted from CAD file:
| Language | Spanish |
| Drawing Type | Detail |
| Category | Construction Details & Systems |
| Additional Screenshots |
 |
| File Type | dwg |
| Materials | Concrete, Steel, Wood |
| Measurement Units | |
| Footprint Area | |
| Building Features | |
| Tags | adobe, autocad, bausystem, construction system, covintec, DETAIL, details, DWG, earth lightened, erde beleuchtet, inclined, losacero, pladur, plane, plywood, roof, slabs, sperrholz, stahlrahmen, steel framing, système de construction, terre s, unions |








