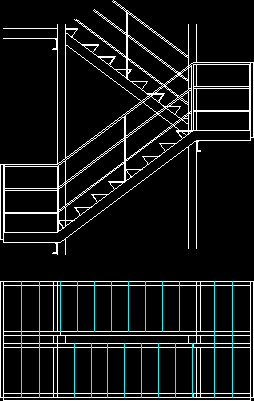Plan House – 2-Storey DWG Plan for AutoCAD

Architectural and structural design room house on 2 levels; with details of complete structural criteria
Drawing labels, details, and other text information extracted from the CAD file (Translated from Spanish):
architect, swimming pool, jacuzzi, steal woman in the city of managua, he was at the malecon when, some young people came and asked for the time, blatantly stole it. I do not know, frighten since it is normal that when, I do not want to work I’m sleeping, grip for doing this kind of thing., bla bla bla as the teacher of, carlitos on the comic strips, dolls Enyway is over., draft, Location, owner, project drawing, jesus sanchez ariza, localization map, date, scale, key, content, house room, symbology, length of doors dimension in meters., indicates space level name, number of steps, septic tank, oxidation chamber, records, precolored, domestic service, people served in, rod no. cm, until, entry, concrete, slabs, day of, flattened, polished concrete, prop., of the, capacity, tank, register of, camera of, fermentation, dimensions in meters, cut, stone partition, fan tube cm, plant, departure, record pluvial waters record black water record clear water record double pit septic water fall pluvial downstream of black water clear water slope coladeira of fluffy branch black water branch clear waters branch rainwater, health data, hydraulic data, sanitary discharge with pipe pvc connections of diameter., the pipeline paths are the proposals for construction should be adjusted in the field according to the requirements facilities in the plant., hydraulic feed with tubing copper connections type of diameter., septic tank, indicates finished floor levels, use of hydropneumatic system, cuautla, Mrs. the theorem, cabbage. peña flores, low level, top floor, come on up, low bp, closed channel, main facade, closet, roof plant, cut, septic tank, empty, flying projection, domo cm, n.p.t., local, Street, garden, assembly plant, Street, pending, variable, variable, variable, variable, note, of structural calculation, should be taken, septic tank, tee, fan tube, oxidation, departure, clear water register, cespol, bap, dimensions, sanitary symbology, soapy water pipe, storm water pipe, wastewater discharge, sinking of soapy water, rainwater downfall, combined record, saint, bap, baj, cople, degree bend, down pipe, rising pipe, potable water pipe, man record, seal with tarred paperboard, tee, reinforced concrete lid with double handle, seal with tarred paperboard, water free surface, of the water, free surface, septic tank, scale, of services, entry, sanitary, comes out, well of, absorption, projection of the bottom of the lid, log cap, fo connections. fo. p.v.c. mm, projection of the bottom of the lid, log cap, entry, of services, sanitary, fermentation, slab, garden level, log cap, reinforced concrete lid with double handle, septic tank, scale, septic tank, garden level, capacity, septic tank, sewage pipe, hydraulic symbolism, the useful surface will be of the height, use of integral waterproofing
Raw text data extracted from CAD file:
| Language | Spanish |
| Drawing Type | Plan |
| Category | Construction Details & Systems |
| Additional Screenshots |
 |
| File Type | dwg |
| Materials | Concrete |
| Measurement Units | |
| Footprint Area | |
| Building Features | A/C, Pool, Deck / Patio, Garden / Park |
| Tags | architectural, autocad, complete, criteria, Design, details, DWG, erdbebensicher strukturen, flat, house, levels, plan, room, seismic structures, storey, structural, strukturen |








