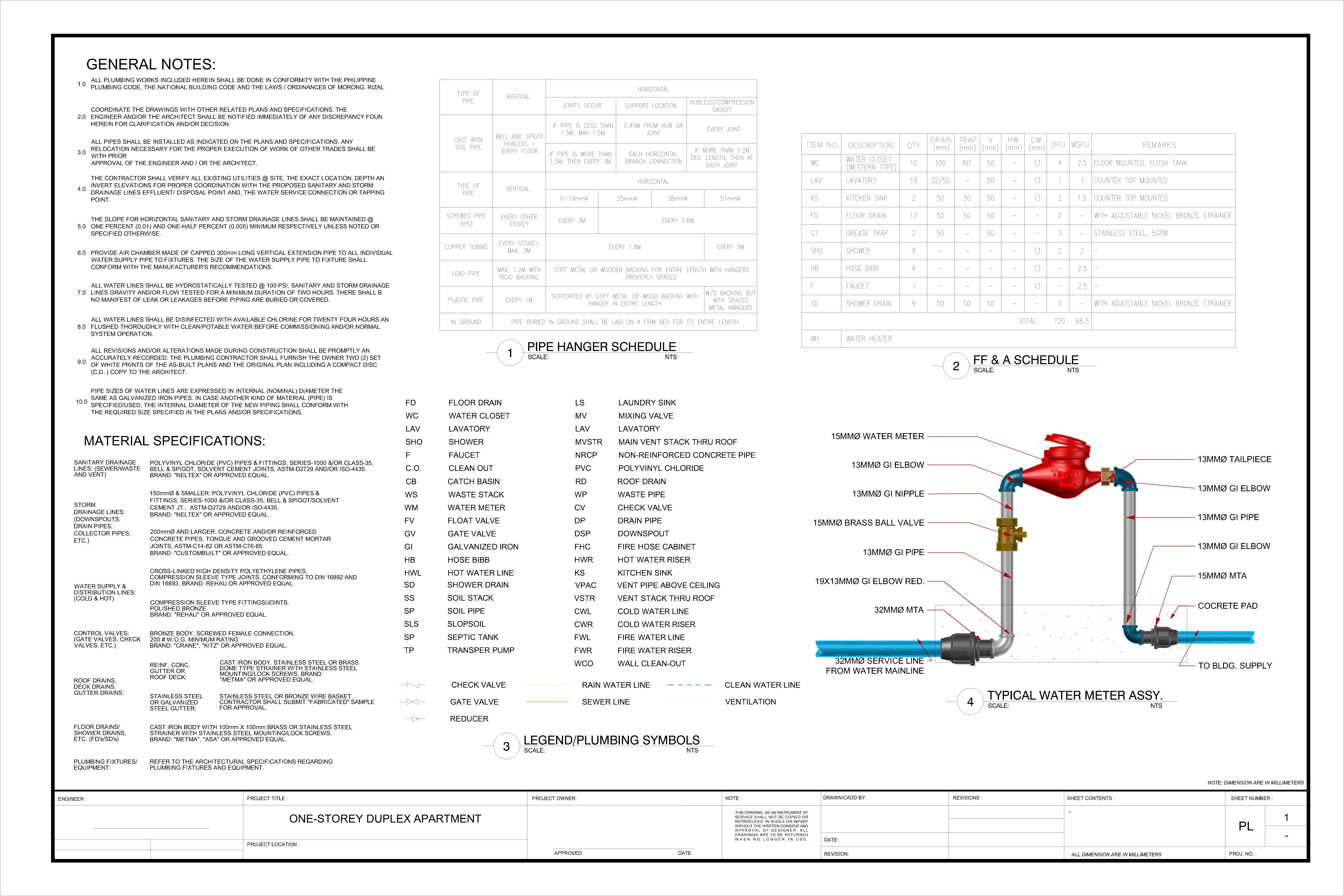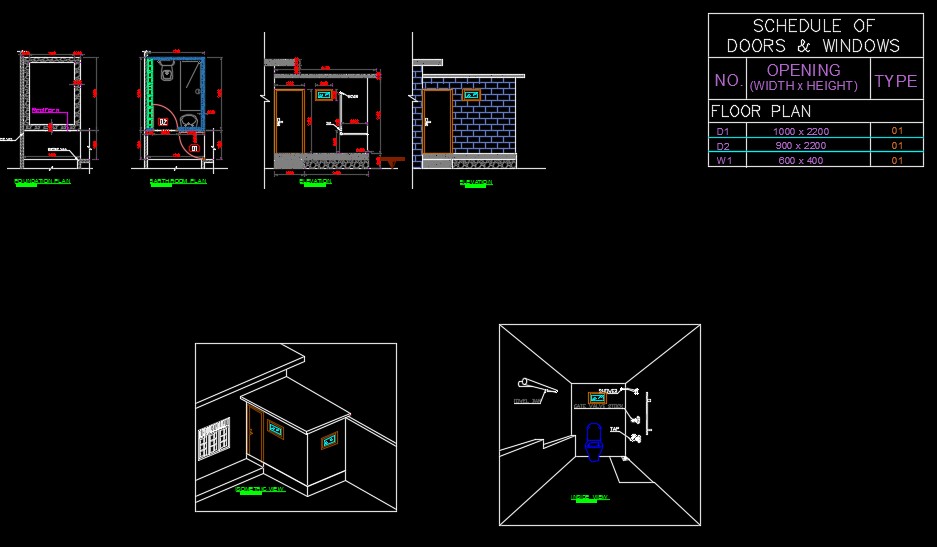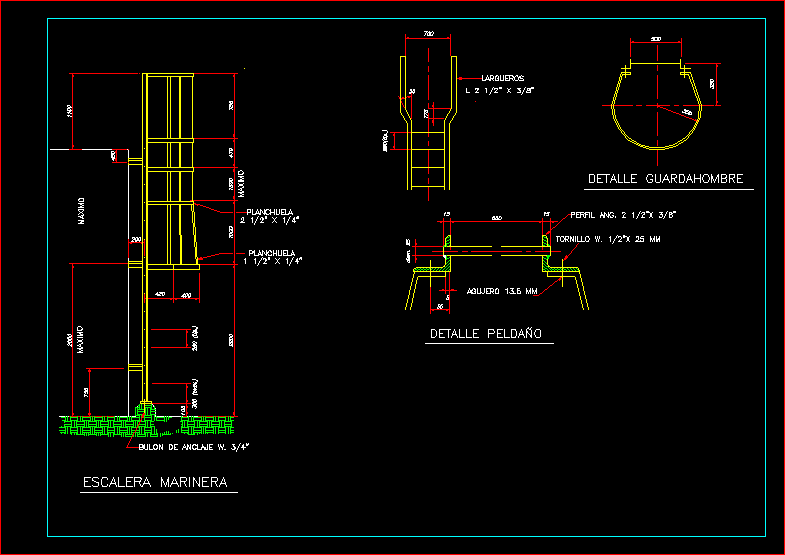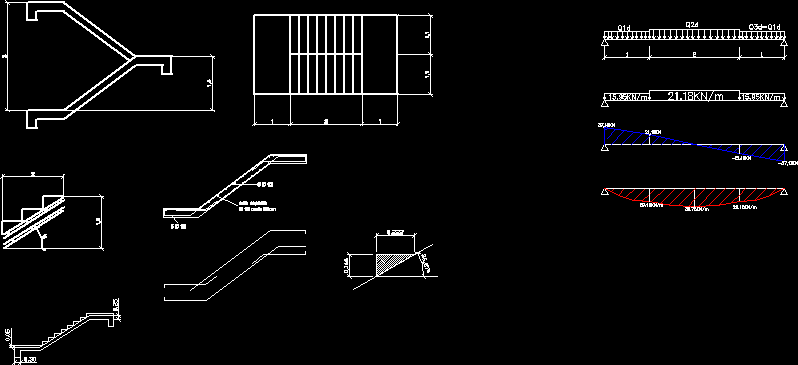Plan Of 2 Adjacent Bathrooms DWG Plan for AutoCAD

Water and sanitary plumbing, foundations, plans and construction details.
Drawing labels, details, and other text information extracted from the CAD file (Translated from Spanish):
Actual state, Floor demolition, Window removal, proposal, bathrooms, Structural plan, Anchor existing structure, bulkhead, sanitary instalation, bathrooms, Ran, Pvc, TV., Pvc, Core of baths, work:, Hydraulic installation, bathrooms, facade, Cut according to, Npt baths, Red brick, Waterproofing, Log in next to mts., Connection, Castle armed with var est. Cms, Cd decking chain armed with var est. Cms, Chain, Tabicon enrrase, Armed shoe with var cms in sent. Transversal cms in longitudinal direction, template, Specifications the concrete use will have a steel reinforcement will have a fý of the new structure will anchored the existing structure. The slab will be of canyon of corrugated base of red wall annealed with cm. of thickness., sanitary instalation, bathrooms, Ran, Pvc, TV., Pvc, Hydraulic installation, bathrooms, Pvc, tube, Pvc pipe, Stv, Fan tube riser, Ran, Sewage record, Isometric, water supply, Hydraulic installation, Symbology, To.cu., copper tubing, Cold water pipe
Raw text data extracted from CAD file:
| Language | Spanish |
| Drawing Type | Plan |
| Category | Bathroom, Plumbing & Pipe Fittings |
| Additional Screenshots |
 |
| File Type | dwg |
| Materials | Concrete, Steel |
| Measurement Units | |
| Footprint Area | |
| Building Features | Deck / Patio |
| Tags | adjacent, autocad, bath, bathrooms, construction, details, DWG, foundations, hydraulic, instalação sanitária, installation sanitaire, plan, plans, plumbing, sanitärinstallation, Sanitary, sanitary installation, water |








