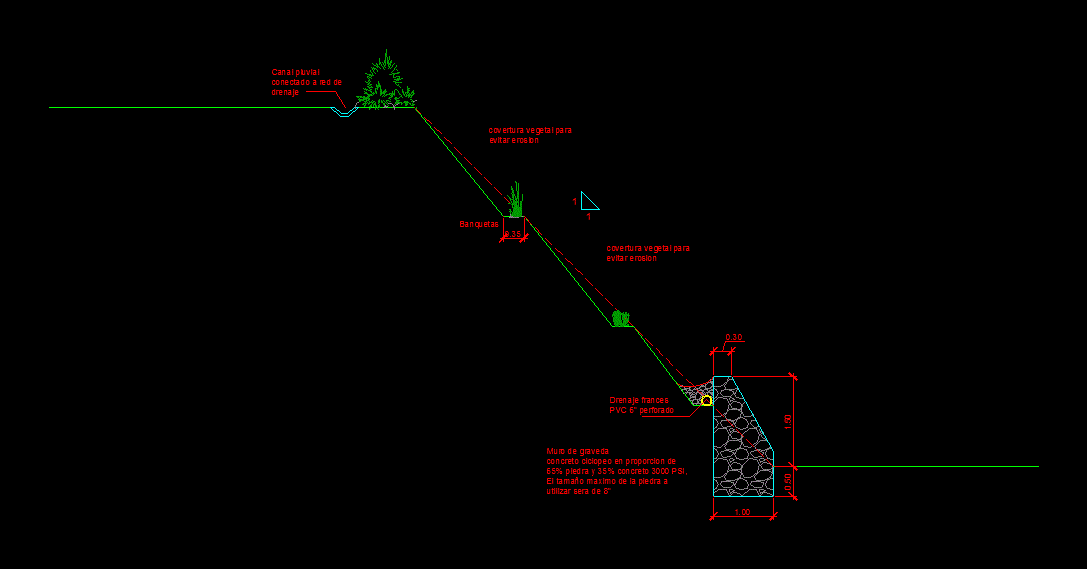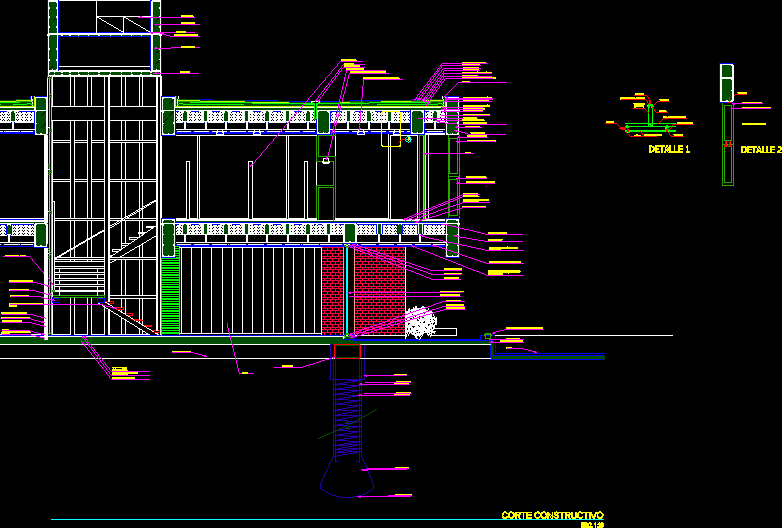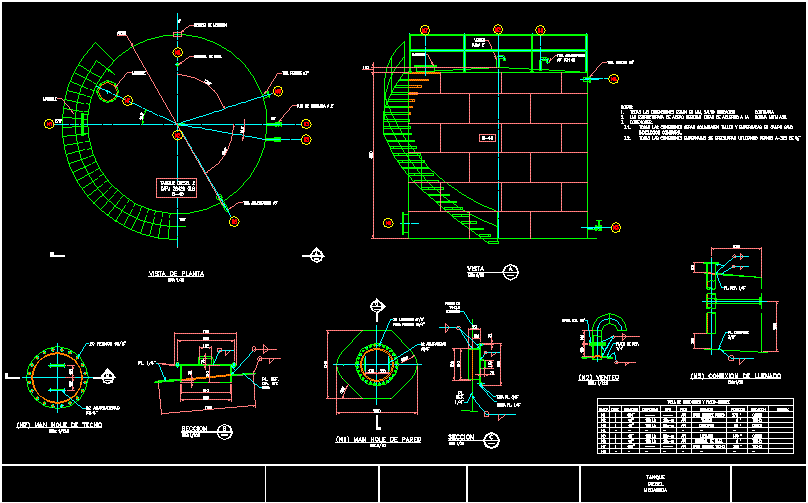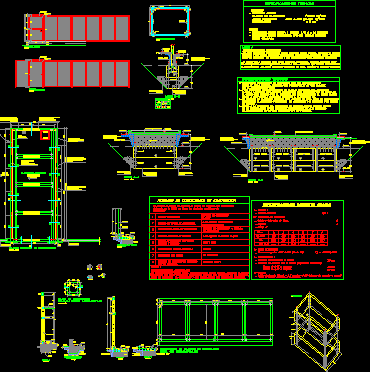Plan Retaining Wall DWG Plan for AutoCAD
ADVERTISEMENT

ADVERTISEMENT
Cortes – dimensions – specification
Drawing labels, details, and other text information extracted from the CAD file (Translated from Spanish):
plant cover to avoid erosion, drainage network, wall of gravel concrete cyclopeo in proportion of concrete stone the maximum size of the stone used will be of, sidewalks, pvc perforated french drain
Raw text data extracted from CAD file:
| Language | Spanish |
| Drawing Type | Plan |
| Category | Construction Details & Systems |
| Additional Screenshots |
 |
| File Type | dwg |
| Materials | Concrete |
| Measurement Units | |
| Footprint Area | |
| Building Features | |
| Tags | autocad, block, constructive details, cortes, dimensions, DWG, mur de pierre, panel, parede de pedra, partition wall, plan, retaining, retaining wall, roads, specification, steinmauer, stone walls, wall |








