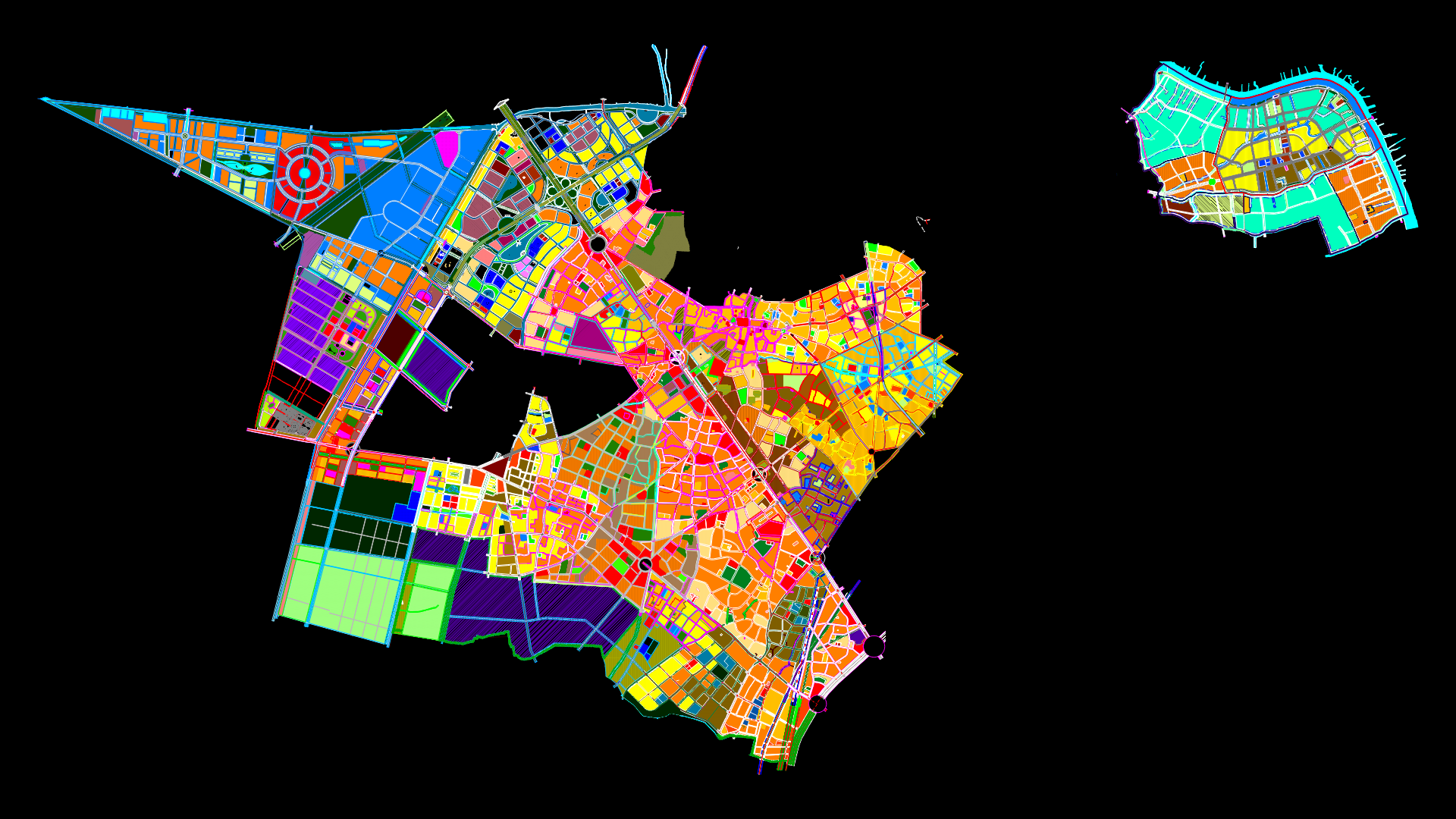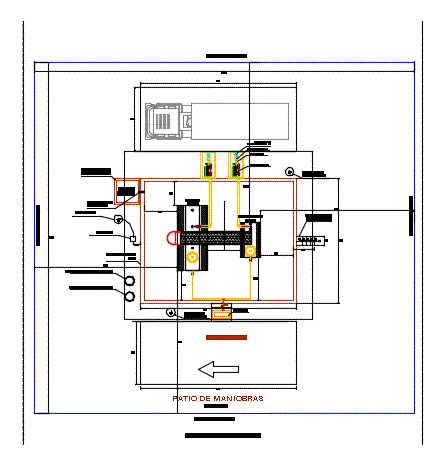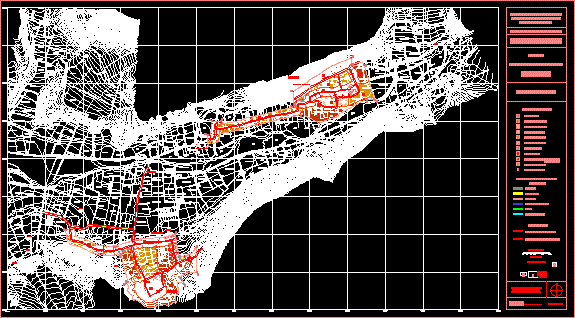Plan Route To Junquito DWG Plan for AutoCAD

Rise of the way for a sector which Junquito no description of any streets or alleys avenues
Drawing labels, details, and other text information extracted from the CAD file (Translated from Spanish):
esc: those indicated, design:, via the km parish the municipality capital district, Mr. a. zamora m., sheet, lifting:, archicad: ptj.dwg, plotting:, date:, area approx:, owner:, Location:, esc:, route to plot, esc:, plane: route plan., drawing: const. the c, viseteca, transport of valuables, avenue industrial zone municipal street shed nro. front the mercedes valencia state carabobo, Search by company:, sheet, drawing: const. rebirth c.a, lifting:, archicad: stvkv.dwg, plotting:, date:, area land:, esc: those indicated, design:, via the km parish the municipality capital district, Mr. a. zamora m., sheet, lifting:, archicad: ptj.dwg, plotting:, date:, area approx:, owner:, Location:, esc:, route to plot, lot, esc:, plane: route plan., drawing: const. the c, hydro capital, mamilla the junquito, mammal junquito, road junky, interconnection, interconnection of junquito road with entrance urbanization araguaney, townhouse araguaney, area approx:, Create alert, mamilla the junquito, mammal junquito, road junky, interconnection, interconnection of junquito road with entrance urbanization araguaney, townhouse araguaney, Create alert, interconnection of junquito road with entrance urbanization araguaney, townhouse araguaney, Create alert, street the paraulata, street the springs, la laguna street, street without name., street the turpial, street the geranios, street gladiolas, street the carnation, street the orchids, caobos street, street orchids, blind street, cedar street, bow the rock, main Street, townhouse araguaney, street the carnation, checkpoint, plane: route plan, esc: those indicated, design:, via the km parish the municipality capital district, Mr. a. zamora m., sheet, drawing: const. the c, lifting:, archicad: ptj.dwg, plotting:, date:, area approx:, owner:, Location:, route to lot, lot, esc:
Raw text data extracted from CAD file:
| Language | Spanish |
| Drawing Type | Plan |
| Category | City Plans |
| Additional Screenshots |
 |
| File Type | dwg |
| Materials | |
| Measurement Units | |
| Footprint Area | |
| Building Features | Car Parking Lot |
| Tags | autocad, avenues, beabsicht, borough level, description, DWG, plan, political map, politische landkarte, proposed urban, rise, road design, route, sector, stadtplanung, straßenplanung, streets, urban design, urban plan, zoning |








