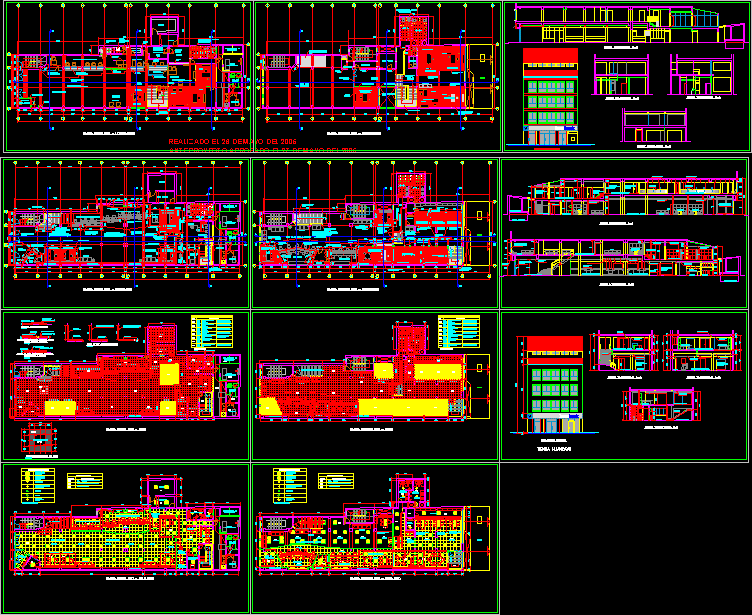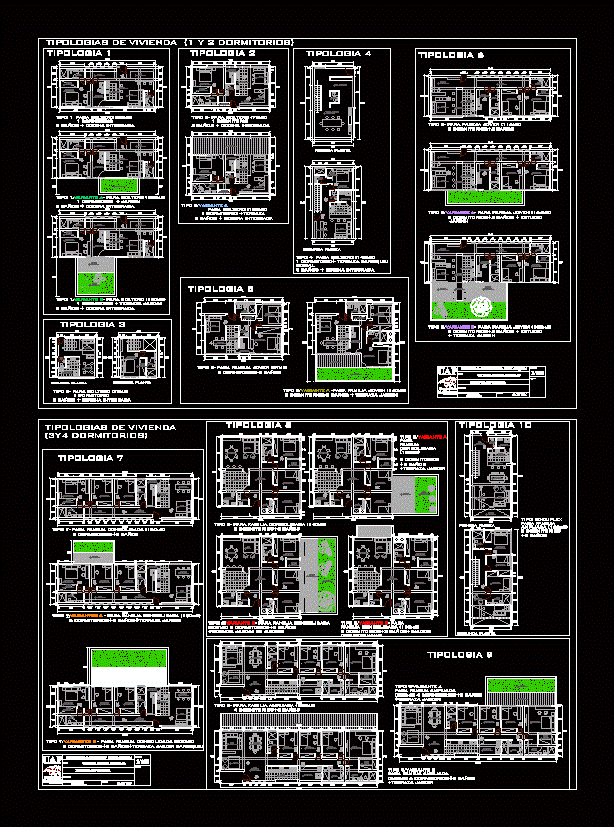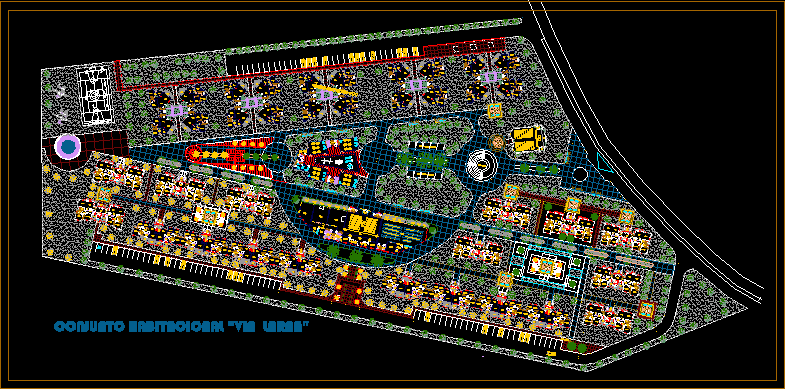Plane Architecture (Store) DWG Detail for AutoCAD

Plant levantameinto and distribution of first floor from the floor and ceiling details.
Drawing labels, details, and other text information extracted from the CAD file (Translated from Galician):
room, style, porcelain carpet, detail: shaggy shield, porcelain stoneware, black mat protector nickel model black overlaid on the floor, change of floor between floors of, porcelain garland, of aluminum, change of floor between floors of, porcelain stoneware, of polished concrete, porcelain stoneware, rug color rocky top green mm, scale, gray pvc fillet, ceramic of, gray vein, san lorenzo, front lift, tg., iq. h., citerna, at the touch, purse, ATM, automatic, phone, public area, platform, bank, hours, financial representatives, public area, financial representatives, wait, kitchenette, electricity, group, electrogen, cto. of, pumps, deposit, locksmiths, back office, public, hall of, botad, roof, bath women, bath men, hall of attention to the public, intersecure, agreements, head of, room of, machines, executive bca., people, executive of, business, executive of, business, meetings, room of, file, auxiliary, fotoc., manager, wizard, office, accountant, office, agreements, wallet, wait, meson, store manager, executive of., business, back, file, future growth, hall of attention to the public, performed on May of the preliminary draft approved on May 1, throw it away, economato, chief of credit, administration, district office, financial, wait, room of, meetings, public, hall of, kitchen, sh., hall of, public, roof, intersecurities, empty area, bath women, bath men, fax, sh., gte. wizard, office, tg., iq. h., citerna, remove tabiqueria mista, Remove attendance desk from the public, to remove high tabiqueria, remove counter, demolish wall, remove tabiqueria, remove tabiqueria mista, demolish stairs only to the first floor, Remove sanitary sealing sanitary outlets, demolish wall, remove counter, remove tabiqueria, remove tabiqueria, demolish ladder close with slab on the second floor, demolish let down remove glass screen, to withdraw floor, of carpet, to withdraw floor, of carpet, disassemble baba door for new relocation, remove grating for new relocation, remove tabiqueria, demolish wall, projection false ceiling painted painted triple remove, financial representatives, public area, wait, deliveries, specials, anteboveda, back ofice, deposit, boveda, store manager, secretary, bath men, chief of operations, deposit, cto. of, pumps, group, electrogen, electricity, bath, ladies, cto. ATM, boveda, retirement of sanitary ware removal of ceramic removal shop, general remodeling of ss.hh., floor slabs, remove carpet floor, to withdraw floor, carpet, false triple ceiling, demolishing slab to put new ladder first floor is born, vinyl flooring, demolish wall, remove glass screen, remove tabiqueria, demolish let down remove glass screen, remove glass screen, remove tabiqueria, demolish stair steps, demolish stairs, demolish slab to place a new metal staircase that is born from the first floor, remove glass screen, demolish wall for future door, demolish wall, retirement of sanitary ware removal of ceramic removal shop, general remodeling of ss.hh., remove carpet, drywall rugs, new walls, Tempered glass screen of colorless sliding, Colorless tempered glass screen, flat stainless steel rail railing
Raw text data extracted from CAD file:
| Language | N/A |
| Drawing Type | Detail |
| Category | Condominium |
| Additional Screenshots |
 |
| File Type | dwg |
| Materials | Aluminum, Concrete, Glass, Steel |
| Measurement Units | |
| Footprint Area | |
| Building Features | |
| Tags | apartment, architecture, autocad, building, ceiling, condo, DETAIL, details, distribution, DWG, eigenverantwortung, Family, floor, group home, grup, mehrfamilien, multi, multifamily housing, ownership, partnerschaft, partnership, plane, plant, store |








