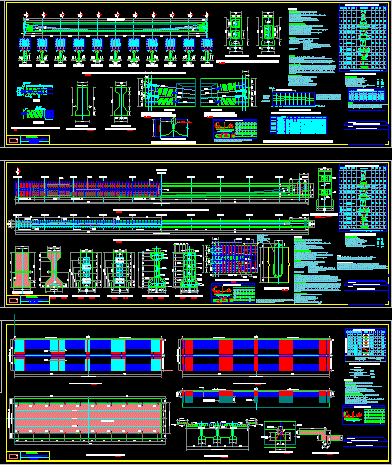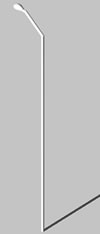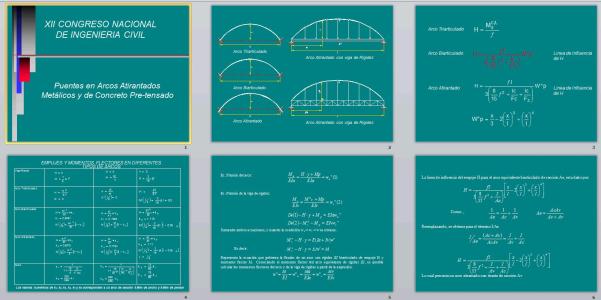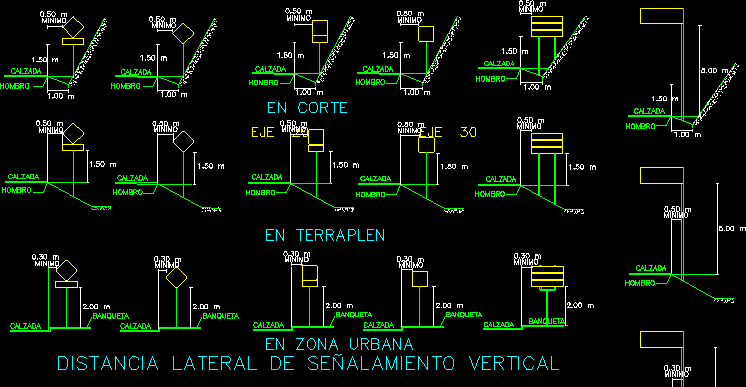Plane Bridge Ahuatepec – Access – Suburbs DWG Block for AutoCAD

Plane Ahuatepec bridge – Public land – Access
Drawing labels, details, and other text information extracted from the CAD file (Translated from Spanish):
they must be accepted by the s.c.t. and will comply with the following specifications: aggregates for concrete, water for concrete, portland cement, structural steel, reinforcing steel, welding, type a, b and c, the latest edition of the regulations for transport infrastructure, dimensions, following chapters :, of the communications and transport secretariat, specifications, in the case that low relaxation cables are used, reinforcing steel, concrete, prestressing steel, materials, in centimeters, except where another is indicated unit., all the concrete will be vibrated when casting, in case the contractor requires to use, additives for the concrete, it will be necessary to justify the quantity and dosage, of these products presenting the resident with satisfactory proofs of his employment., will have special Care in the cleaning of the rods to avoid that they contain loose rust before depositing the concrete. the joints will be translucent or welded and they will be located according to the convenience, trying as much as possible to be cuatrapeados. if you wish to use another splice system, the resident of the organization will be consulted in a timely manner. the bridge can be opened to traffic when the resistance of the last casting is that of project, and as long as the resistances in the previous stages have been – satisfactory., notes, axis of supports, when anchoring, in the long term, to the tensioning, cable no., efforts, abscissas, on the right, on the left, concesa, ing. j. salvador celio caves, tensioning data of prestressing cables, tensioning diagram of cables, tensioned cables on one side, detail of lifting hook, right, left, shape and order, tensioning, length, elongation, cable, type of , force to, effort to ten-, no. of, cables, no., cable, left, data of the prestress, check location of ducts for passage of threaded rods in diaphragms, this plane is complemented with the plane of reinforcement of beams, in this plane the quantification of the reinforcement plane is repeated ., application of the project, distribution plate, purge, plug and tow, crossed, plant, elevation, extreme, cross section, to the center of the clearing, at the extreme left, cable position, at the extreme right, at the extreme left, at right end, truss geometry and tensioning boxes, cutting, welding, diam., bending board, plan, project, geometry, c.clear, rattle type, with steel core., lifting hook, your site will be mounted , using appropriate equipment and competent personnel, upper track of the lock to accommodate the diaphragm brackets and to be able to properly cast them, the floor slab, as well as on the outer face of the diaphragm area. windows should be left in the, the bridge could open to traffic when the resistance of the last casting is the project, always and, the beams should present a rough surface in the upper skate, to improve the adherence of, quantities for a trabe, the bars will be manufactured in the field, under strict quality control. later, field recommendations:, when the resistance in the previous stages has been satisfactory., pcs, cables, transverse bars in diaphragms, material summary, reinforcement, extreme reinforcement, rattle, type cable, sketch, vars., diam., num., long., total, weight, in live anchorages, kg., this plane is complemented with the plane of prestressing of beams, plant, assembly of lower grate, plant, assembly of upper grate, plant, distribution of drains in road , drain plant in road, slab and sidewalks, kg., pza., in slab, drain tube, slab, stool, bridge axis, drain, projection of the reinforcement that is anchored in the slab, vars., amount, length, sketch, weight, loc, list of rods, slab and sidewalks, elevation, reinforced slab, elevation of drain on road
Raw text data extracted from CAD file:
| Language | Spanish |
| Drawing Type | Block |
| Category | Roads, Bridges and Dams |
| Additional Screenshots |
 |
| File Type | dwg |
| Materials | Concrete, Steel, Other |
| Measurement Units | Metric |
| Footprint Area | |
| Building Features | |
| Tags | access, autocad, block, bridge, DWG, land, plane, PUBLIC |








