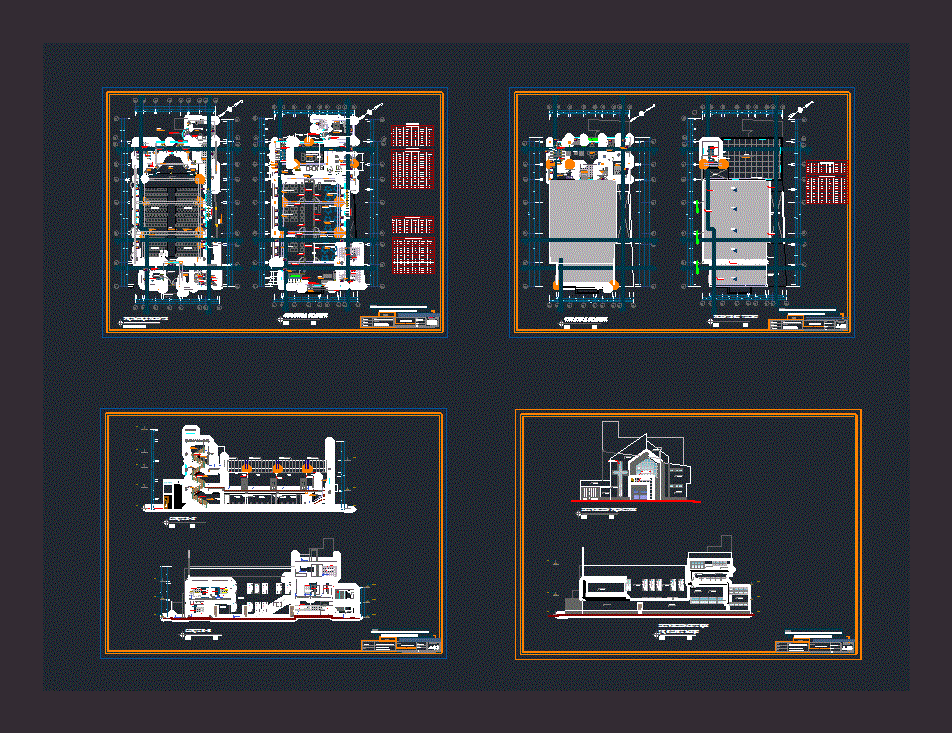Plane Of Classroom Type Capce DWG Detail for AutoCAD

Plane classroom type CAPCE with all details structural and constructive
Drawing labels, details, and other text information extracted from the CAD file (Translated from Spanish):
variable, structural slab, structural facade, rear facade, ridge detail, saddle, det. in slab, f-f cut, wall of partition, waterproofing, slab, cut g-g, det. on the wall, det. arm. on stool, zoclo, detail x, shoe, armed, transv., long, section type, zoclo, for interior walls, partition wall, projection, castle assembly, compacted tepetate filling, dropper chamfer, cut aa, bb cut, cc cutting, dd cutting, specifications, draft elaborated under specifications of, capce, tympanum, castle, see detail armed timpano, detail yy, detail of armed, of timpano, macrolocalización, architectural plant, foundation plant, main structural facade, structural facade back, front facade, slab, projection, general director: arq. mario bustillo cacho, structure :, level: elementary school locality: municipality: district: region :, proyectò:, date :, scale :, type of plane :, indicated, acot :, committee administrator of the program for the construction of state schools from oaxaca, hidden, to huatulco, a pt., sto. dgo from morelos, pochutla, miahuatlán, ejutla, oaxaca, ocotlán, to juquila, to mexico, to the isthmus, cm., arq. alfredo a. cross canseco, classroom
Raw text data extracted from CAD file:
| Language | Spanish |
| Drawing Type | Detail |
| Category | Schools |
| Additional Screenshots |
 |
| File Type | dwg |
| Materials | Other |
| Measurement Units | Metric |
| Footprint Area | |
| Building Features | |
| Tags | autocad, classroom, College, constructive, DETAIL, details, DWG, library, plane, school, structural, type, university |








