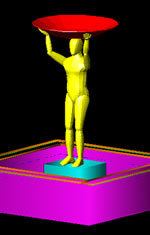Plane Commercial Center Of Ica – Peru DWG Full Project for AutoCAD

Plane proposed in ICA project
Drawing labels, details, and other text information extracted from the CAD file (Translated from Spanish):
Information booth, tourist, exhibition area, cybercafe, store, sshh, hall, tables area, bar, pantry, warehouse, income and control, general area, dance floor, vip, reception and waiting, office area, management , security and income, yard maneuvers, deposit, sshh. and dressing rooms, of. of the concierge, dep. cleaning, parking buses, expo area. permanent, deposits, plaza, booth, turistica, info., sshh h, sshh m, security, cafeteria, income, control of, income, elevators, wardrobe, of. of the manager, surveillance, cto., of machines, parking, basement, terrace, restaurant, kitchen, vip zone, of. concierge, dep. cleaning, rest room, dressing rooms, work table, warehouse, refrigerators, room, meetings, reception and waiting, disco, bar, souvenir shop
Raw text data extracted from CAD file:
| Language | Spanish |
| Drawing Type | Full Project |
| Category | Retail |
| Additional Screenshots |
 |
| File Type | dwg |
| Materials | Other |
| Measurement Units | Metric |
| Footprint Area | |
| Building Features | Garden / Park, Deck / Patio, Elevator, Parking |
| Tags | autocad, center, commercial, DWG, full, ica, mall, market, PERU, plane, Project, proposed, shopping, supermarket, trade |







