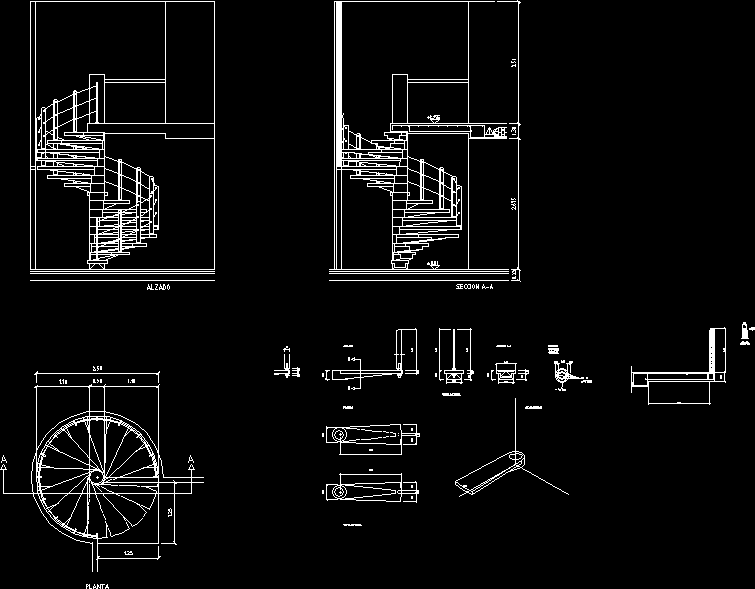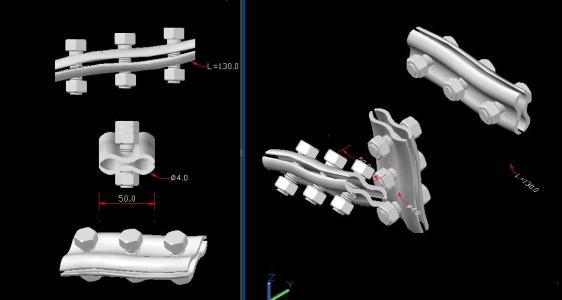Plane Commun El Quisco -V Region DWG Block for AutoCAD
ADVERTISEMENT

ADVERTISEMENT
Plane El Quisco – V region beach – Chile
Drawing labels, details, and other text information extracted from the CAD file (Translated from Spanish):
ministry, Housing, town planning, rural areas, scale, San antonio province, Sheet location, Aerial photogrammetric survey, made by:, Geocen ltda., Technical background, date:, Photographs used:, year, Geocen, Bridge road, Secondary road, Trail footprint, Fences, Railway Line, buildings, Main drainage, Secondary drainage, lagoon, Contour lines, escarpment, green area, Flight saf lane, German villa, Base: igm cards, Secondary road, Main road, Secondary level curves, Index level curves, Dumps, commune, vegetation, The quisco, Base: igm cards, Secondary road, Main road, Secondary level curves, Index level curves, Dumps, commune
Raw text data extracted from CAD file:
| Language | Spanish |
| Drawing Type | Block |
| Category | City Plans |
| Additional Screenshots |
 |
| File Type | dwg |
| Materials | |
| Measurement Units | |
| Footprint Area | |
| Building Features | Car Parking Lot |
| Tags | autocad, beabsicht, beach, block, borough level, chile, DWG, el, plane, political map, politische landkarte, proposed urban, region, road design, stadtplanung, straßenplanung, urban design, urban plan, zoning |








