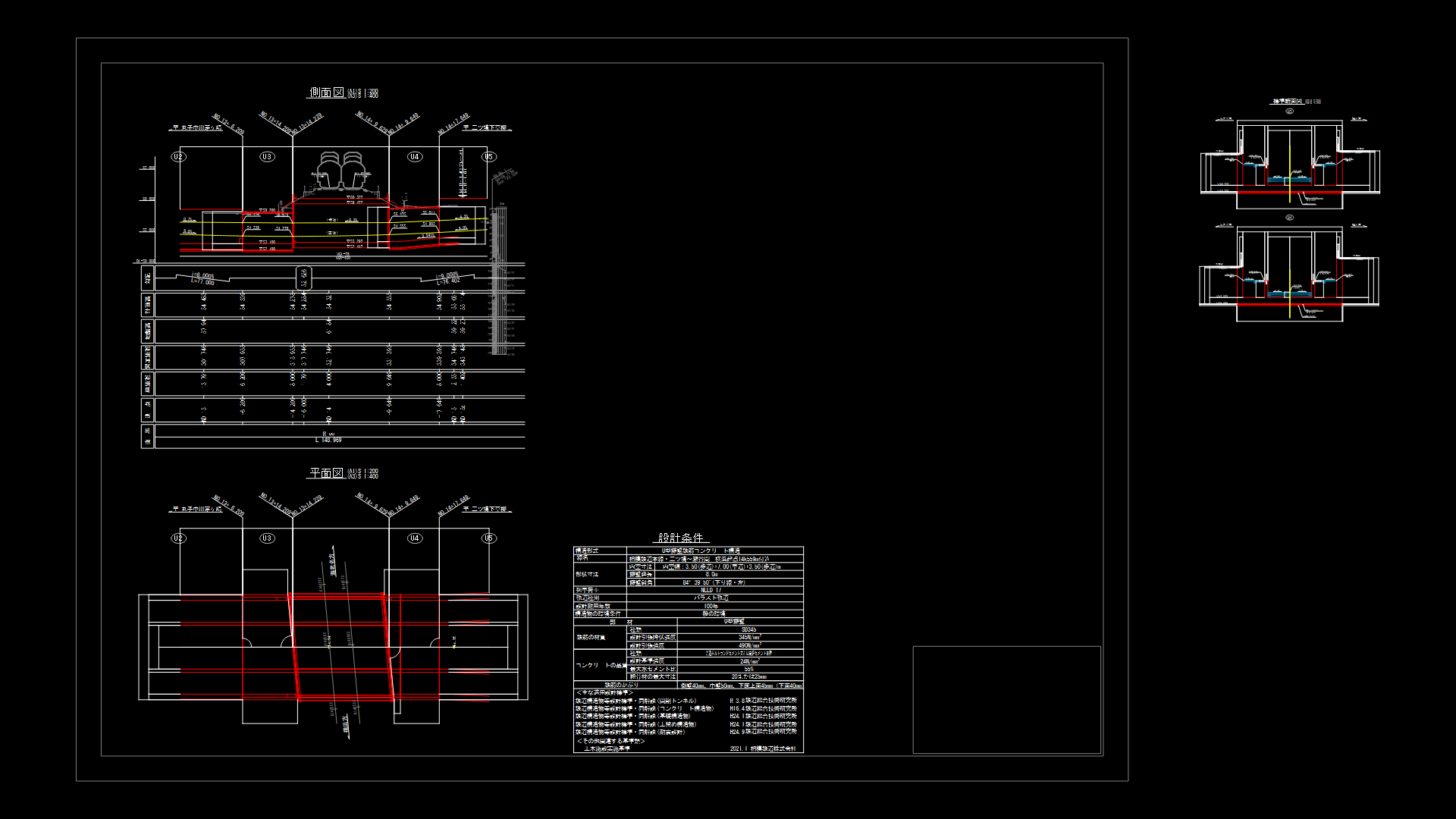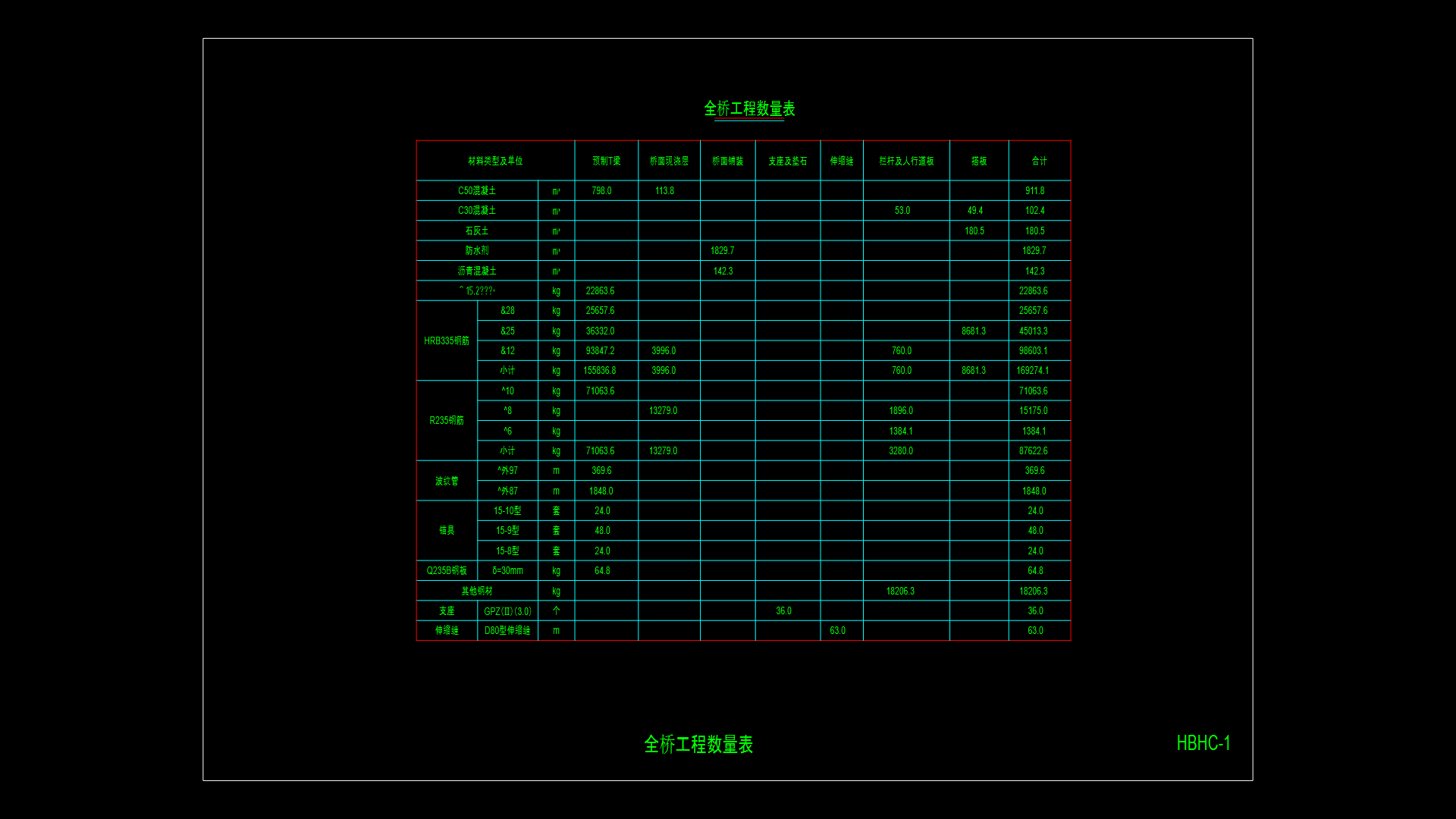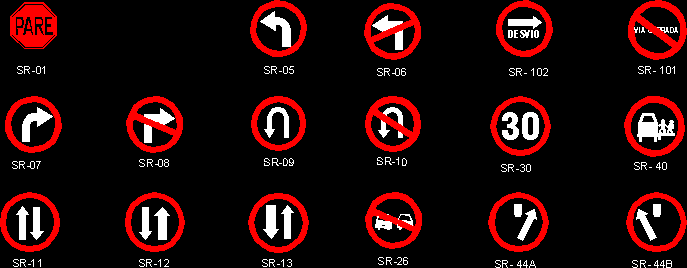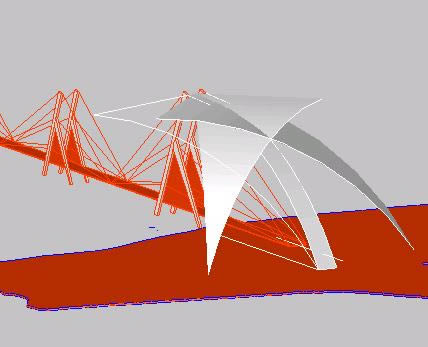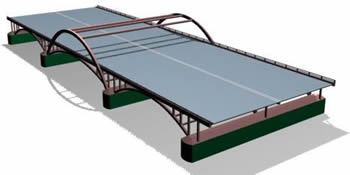Plane Design Hydraulic Mitigation DWG Block for AutoCAD
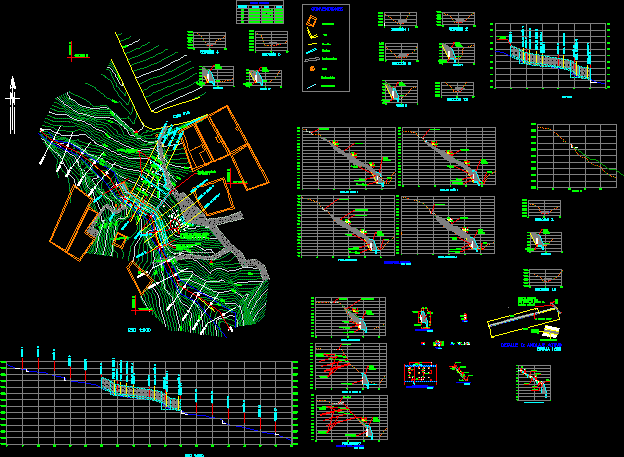
Works mitigation channels water currents
Drawing labels, details, and other text information extracted from the CAD file (Translated from Spanish):
file :, information source :, date :, plot scale :, contains :, name, job, review, CAD drawing, project, calculation, I raise, scale:, date, notebook no., calculation no., modifications, project :, this information is taken from :, styles, existing pvc pipe, scales, ditch, landmarks, deltas, north, east, elevation, conventions, walls, road, direction, q. the quintana, ditches, wooden bridge, pedestrian bridge, sliding house, pole, broken shaft profiles, sliding profiles, sliding, detail to: gravity wall, detail b: gravity wall filter, detail c: active anchorage, perforations in the pipe , detail d: sub-horizontal drains, active anchor, subhorizontal drain, anden, detail e: distribution of active anchors and sub-horizontal drains, varies, given in detail, detail f: head of active anchors, berm, detail g: ditch in particular, detail h: geodrén filter, gutter profile in projected concrete, detail j: concrete gutter, variable, profiles for anchors
Raw text data extracted from CAD file:
| Language | Spanish |
| Drawing Type | Block |
| Category | Roads, Bridges and Dams |
| Additional Screenshots |
 |
| File Type | dwg |
| Materials | Concrete, Wood, Other |
| Measurement Units | Metric |
| Footprint Area | |
| Building Features | |
| Tags | autocad, block, channels, currents, Design, DWG, HIGHWAY, hydraulic, pavement, plane, Road, route, water, works |

