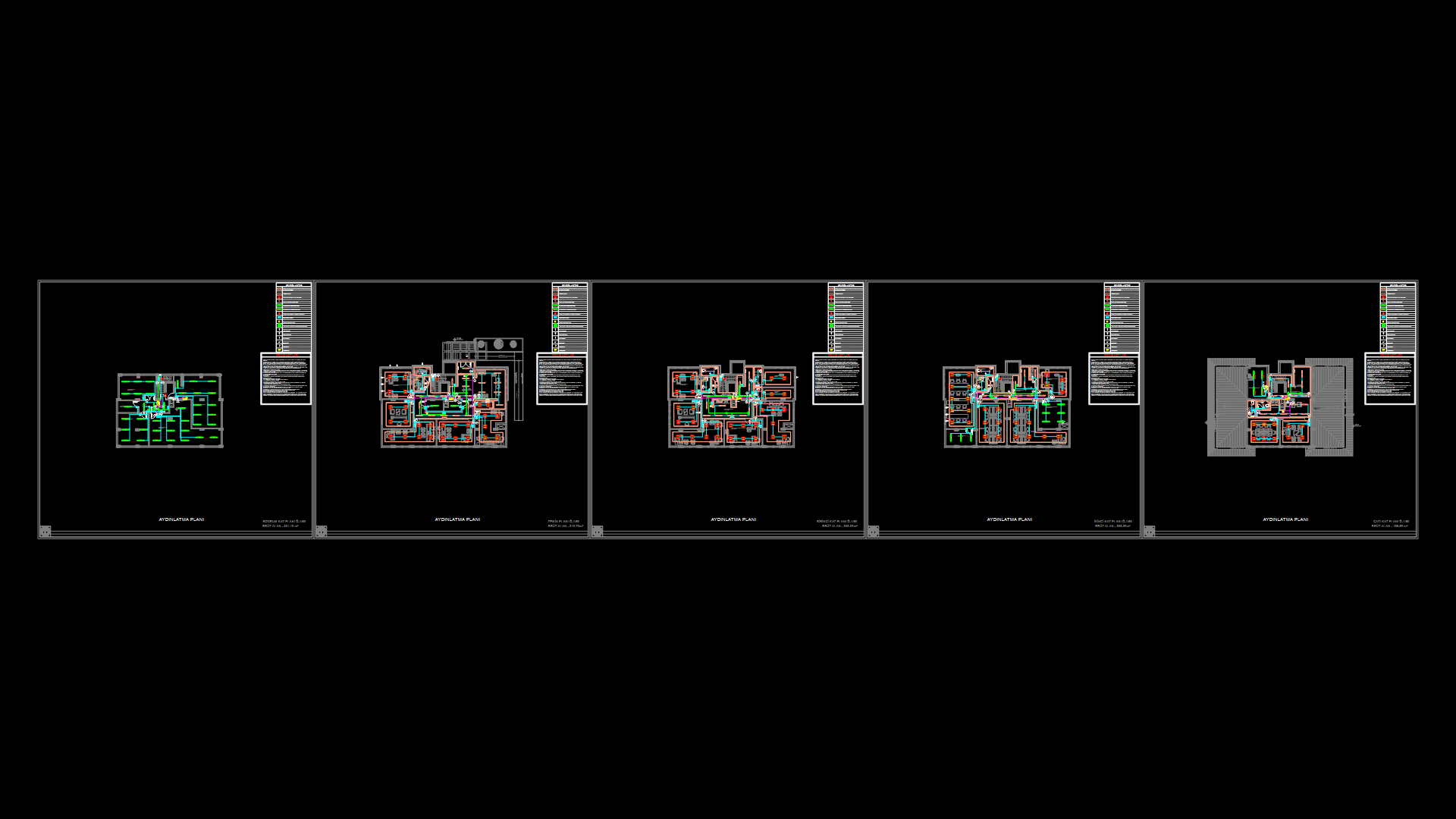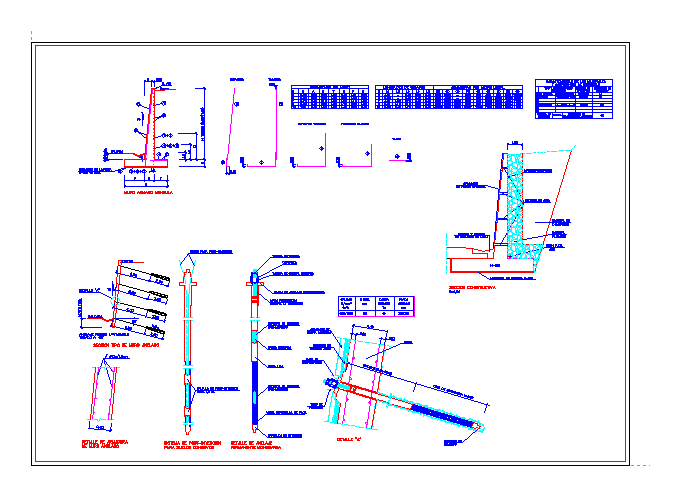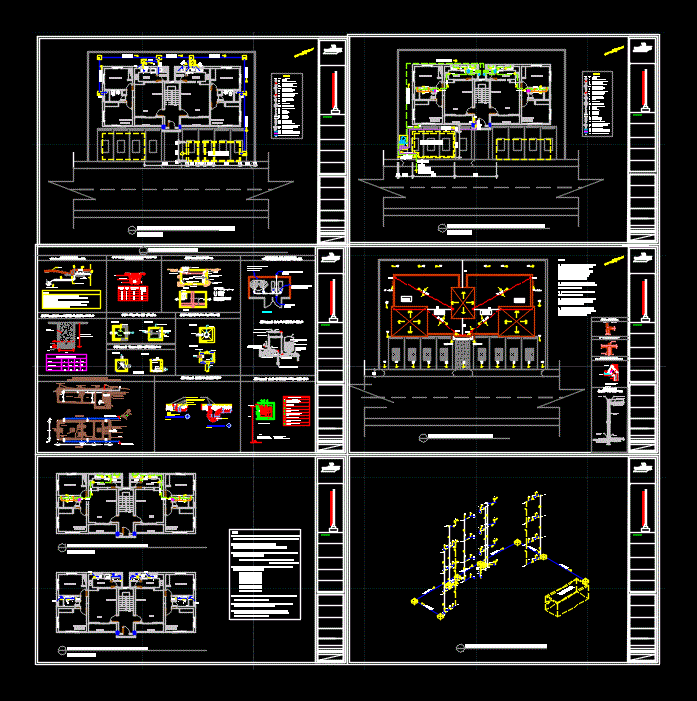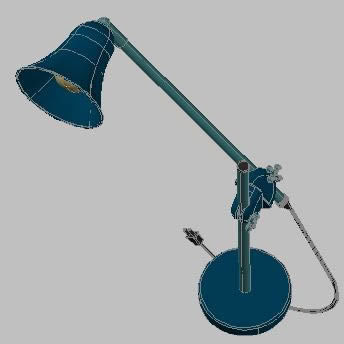Plane Electric DWG Block for AutoCAD
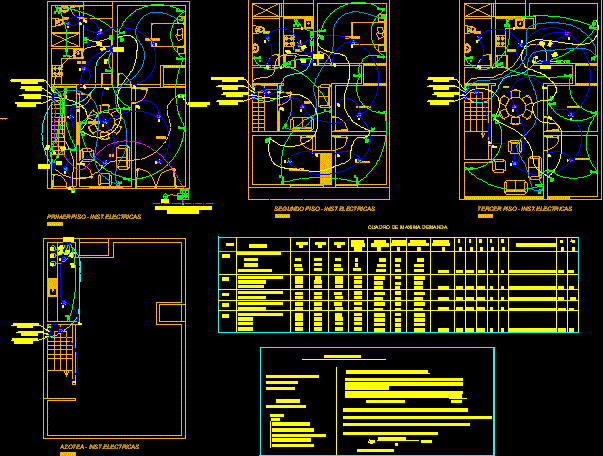
Plane of electric – Plant – Maximun demand – Well grounded and others
Drawing labels, details, and other text information extracted from the CAD file (Translated from Spanish):
low phone circuit arrives, pvc sap, low circuit arrives, pvc sap, kwh, Location:, scale:, date:, specialty, flat:, design:, draft:, responsable:, draft:, lamina nro:, owner:, single family Home, inst. electrical, inst. lighting, December, blognesi street, Mr. julian sanchez, cel. the hills huanchaco, design projects in architecture engineering, indicated, aahh. traditional huanchaco, lezma, cesar escalante r., other power outlets, living room, dinning room, kitchen, garage, bedroom, ss.hh, bedroom, living room, kitchen, bedroom, ss.hh, bedroom, living room, kitchen, ss.hh, bedroom, first floor inst.electricas esc, second floor inst., third floor inst.electricas esc, p.t., hydrandine matrix line s.a., hz., Circuit Feeder Up, pvc sap, phone circuit arrives, pvc sap, circuit arrives, pvc sap, Circuit Feeder Up, pvc sap, low phone circuit arrives, pvc sap, low circuit arrives, pvc sap, arrives up circuit intercom, pvc sap, arrives up circuit intercom, pvc sap, outlet for electric pump, pvc sap, Circuit Feeder Up, pvc sap, low phone circuit arrives, pvc sap, low circuit arrives, pvc sap, intercom circuit arrives, pvc sap, roof, Circuit Feeder Up, pvc sap, low phone circuit arrives, pvc sap, low circuit arrives, pvc sap, ground, well of, tsg, level, amount of electrical boards, red hidrandina sa., level, ground, well of, naked cable, pvc sap mm, nyy, naked cable, pvc sap mm, concept, maximum demand table, item, demand, max. partial, installed, fctr de, load, demand, main feeder, light outlets, electric pump, thw thw, to. tech., to. free, unitary, load, passages, stairs, thermomagnetic switch: breaking capacity located inside the box, connection: diameter tube mm., technical justification, nominal current, intensity of design in, thermomagnetic intensity in, driver intensity, ld it, earth pipe conductor in diameter pipe, where:, fuse intensity in, feeder voltage drop, is within tolerance, id rcv fp, legend, calculation of the maximum demand of the connection:, load of, spa, total maximum demand, that of the greater burden of a dwelling, the sum of the load of housing units, greater inductive load, intercom, to. occupy, light outlets, thw thw, pvc sap mm, pvc sap mm, level, of boxes of f º gº, dimensions, communication drivers, item, dwt mm, driver, mm, main phone, phone attached, TV. coaxial cable, intercom, pvc mmd, xtp mm, electrical conduit, drivers, item, driver, thw thw, max. total, demand, lift doors, ceiling level, pvc sap mm, type of conductors, boxes faith, driver: tw, amount of telephones, arrives, phone, level, pvc sap mm, pvc sap mm, pvc sap mm, level, amount of, arrives, tv cable, level, pvc sap mm, pvc sap mm, level, pvc sap mm, lighting, outlet, reservation, level, intercom, lighting stairs, outlet, passage lighting, electric pump, reservation, lighting, outlet, reservation, level, intercom, lighting, tomac
Raw text data extracted from CAD file:
| Language | Spanish |
| Drawing Type | Block |
| Category | Mechanical, Electrical & Plumbing (MEP) |
| Additional Screenshots |
 |
| File Type | dwg |
| Materials | Other |
| Measurement Units | |
| Footprint Area | |
| Building Features | A/C, Garage, Car Parking Lot |
| Tags | autocad, block, demand, DWG, éclairage électrique, electric, electric lighting, electricity, elektrische beleuchtung, elektrizität, grounded, iluminação elétrica, lichtplanung, lighting project, plane, plant, projet d'éclairage, projeto de ilumina |


