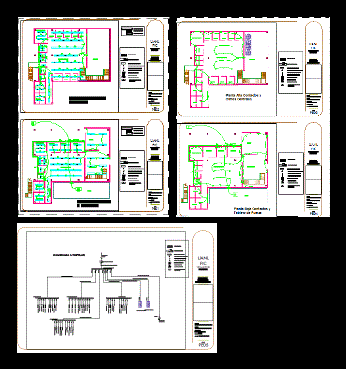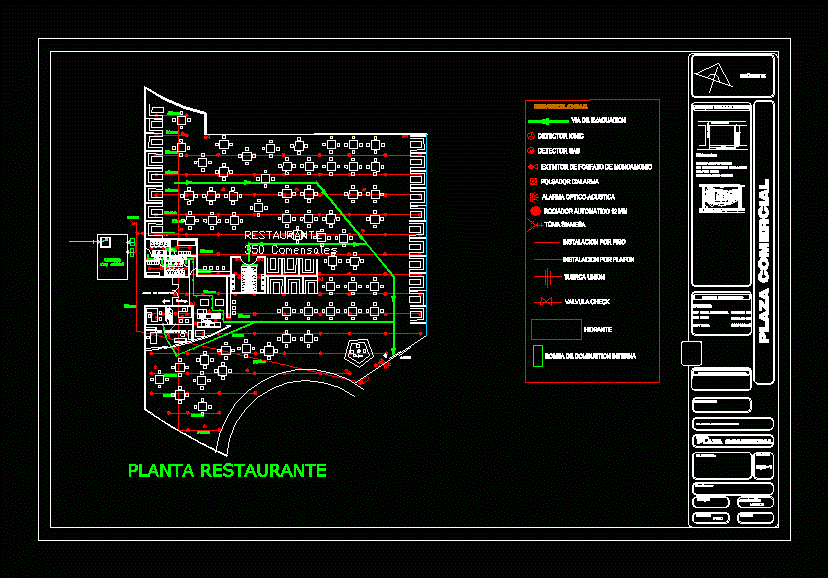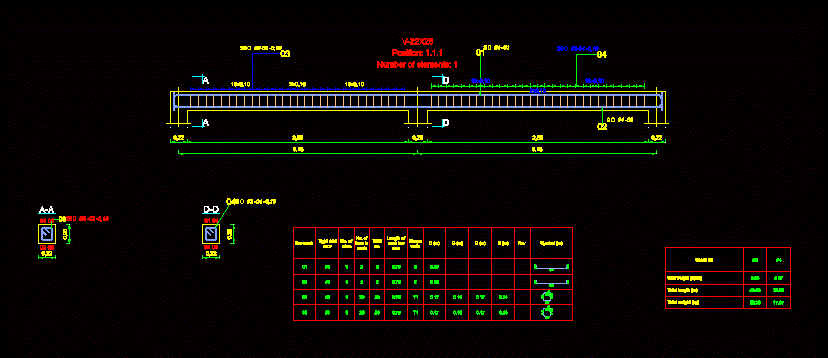Plane Electric Office DWG Block for AutoCAD

ELECTRIC PLANE LOAD CENTER OFFICE; LIGHTING; WEATHER CONTACTS
Drawing labels, details, and other text information extracted from the CAD file (Translated from Spanish):
north, veritatis, alere flammam, symbology box, indicates fixed spot, indicates fixed lamp, indicates spot with movement, indicates double contact, indicates outdoor contact, indicates timbre, indicates extractor, indicates connection, key plant, indicates connection line, indicates contact in ground, symbol, image, quantity, indicates horn, by specification all contacts will be double., by specification all dampers and contacts will be of the brand quinziño, model: evolution, color: ivory., by specification all dampers covers and contacts will be of the brand quinziño, model: evolution, color: aluminum champagne., top floor administrative building, graphic scale, lobby, waiting room, reception, office, ofic. sup, meeting room, kitchen, warehouse, bathrooms h, bathrooms m, alarms, room maps, radio, cubicles area, nj, npt, nsb, planning area, office dir., office subdir., office adm., accounting, legal, archive, emergency exit, rev. prot., garden, ground floor administrative building, description, detail, single line diagram, switch, meter, cfe, circuit, load center p.a., sist. inf., satellite, access platform, roof administrative building, nomenclature chart, nsl, rain drain, waterproofing, elaston plus triple action, annealed wire around, for reinforcement., lapping and brushing, chicken house fabric, polished cement fine, with mesh, on finishing, stainless steel tray, expanded perlite, thermolite, stainless steel funnel, lightweight concrete slab, retacada, mortar, brickwork, PVC pipe, the deviations will be at each, the flow velocity of water., finished with aluminum paint, permafelt layer, inert earth filler, plasticem to seal cracks, application of emultex and, pear type support, ceiling, wall, slab, parapet, waterproofing, parapet reizon, standard thread, aditamento for waterproofing, removable grille, demo chamfer, dripper, metal grille, sand, omega support, angle, natural terrain, partition wall or cement, firm, asphalt, sidewalk cord, cross section view , view in longitudinal section, plan view, internal cub, cellar, bathroom corridor, meeting room pa, i-line, up, down, climates, ground floor luminaries and switches, upstairs luminaries and switches, ground floor contacts and power board, top floor contacts and central climates, main board, central climate, fluorescent lamp, double polarized contact, double biphasic contact, transformer, power board, lighting board and contacts, ladder type contact, south cub, roof, lobby , yard
Raw text data extracted from CAD file:
| Language | Spanish |
| Drawing Type | Block |
| Category | Mechanical, Electrical & Plumbing (MEP) |
| Additional Screenshots | |
| File Type | dwg |
| Materials | Aluminum, Concrete, Plastic, Steel, Other |
| Measurement Units | Metric |
| Footprint Area | |
| Building Features | Garden / Park, Deck / Patio |
| Tags | autocad, block, center, contacts, DWG, einrichtungen, electric, electricity, facilities, gas, gesundheit, l'approvisionnement en eau, la sant, le gaz, lighting, load, machine room, maquinas, maschinenrauminstallations, office, plane, provision, wasser bestimmung, water, weather |








