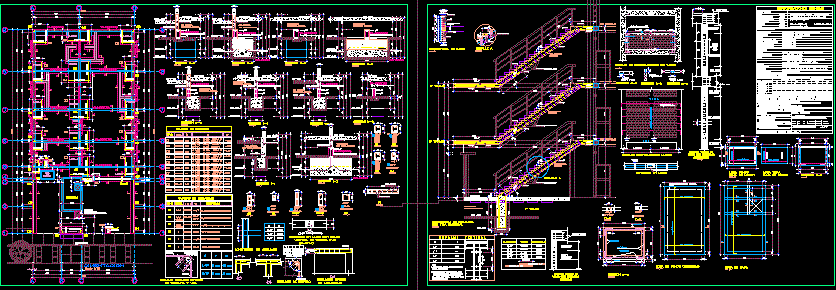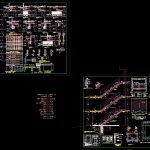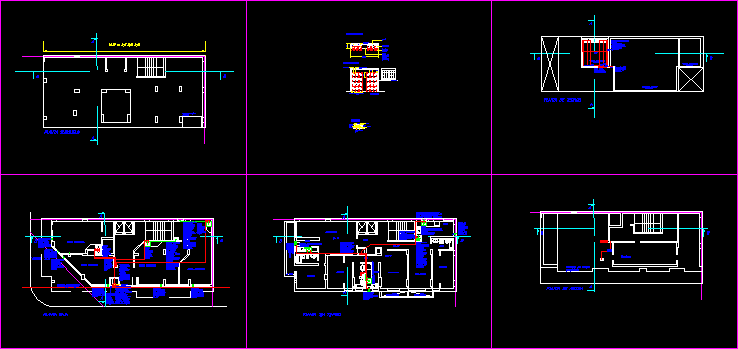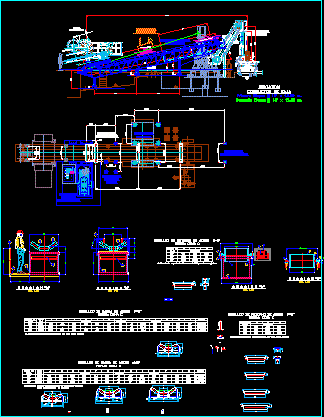Plane Foundation DWG Block for AutoCAD

Map Foundation
Drawing labels, details, and other text information extracted from the CAD file (Translated from Spanish):
first level, existing post, Typical joints of beams with columns, rest, of columns, According to picture, of columns, According to picture, Typical joints of beams with columns, esc., of columns, According to picture, of columns, According to picture, of columns, According to picture, overlap length see lam., According to picture, of columns, According to picture, of columns, of columns, According to picture, typical bent, thickness, beam, Anchor lengths, beam, column, specif., columns, beams, diameter, splice, except for another indication, the splicing length being equal, for for, lower is spliced over the, do not splice more than the total area, in light steel flat beams, notes., in the same section, detail of reinforcement of openings, thickness joint, specified master, specified, vertical pvc pipe, reinforcement in wall with crossing, section, section, section, fc, foundation beam shoes., to floor …., seismic separation board. …, Parameters for lateral displacement., dual system, structural system., electrodes below hydrogen content for low ex. supercito, superior in beams that have a higher cant cm. otherwise the lower values will be taken., the higher values will be taken when below the bar is placed more than cm of concrete eg. bars, ld., long min. in cm. of anchoring of bars in traction in compres development of hooks, top: cm to the sides cm. min. to the stirrup., faces cm cm., faces in contact with the ground faces exposed the interperie, cm encof. cm encof. sub shoe., To splice steel bars by welding it is recommended:, Seismic force reduction coefficient, common buildings .. factor, building category:, seismic amplification factor. ..c, Extracts of great thickness ….. tp, flexible floors with., soil parameters., zanification:, zone … zone factor, description of standards design earthquake resistant., Preheat the steel rods before c. approx., electrodes should be completely dry., anchor lengths overlaps., slabs lightened., flat beams., banked beams., foundation beams., coatings., ceiling beams lightened., plates t.e., columns, walls., shoes., lhb, ldh, ld., lower upper cm., interior dry faces cm., cm. ald cm to the stirrup., cm min to the stirrup., fc, lhb, ld b., Technical specifications, concrete cyclopean c: p.m., concrete cyclopean c: p.g, pi type mortar, clay brick, fy., tt proy. of foundation, level, masonry., reinforced concrete., earthquake resistant design., foundation floors, current regulations., cist., foundations run., on foundations., resistance of concrete., glasses, loads, solados., simple concrete c:, fc, f’n, cover slab, sole, section, projection of cistern wall, slab background, detail confinement walls, confinement column, threads, wall reinforcement, threads, scale, laminate format, n.t.n, ndf, n.p.t, n.v.t, section, n.t.n, ndf, n.p.t, section, n.t.n, ndf, n.p.t, mesh see, mesh hor., section, n.t.n, ndf, n.p.t, n.v.t, n.t.n, ndf, n.p.t, section, n.t.n, ndf, n.p.t, n.j, section, n.p.t, n.t.n, n.p.t, section, shoe box, kind, mesh h., mesh v., mesh h., mesh v., mesh h., mesh v.
Raw text data extracted from CAD file:
| Language | Spanish |
| Drawing Type | Block |
| Category | Construction Details & Systems |
| Additional Screenshots |
 |
| File Type | dwg |
| Materials | Concrete, Glass, Masonry, Steel, Other |
| Measurement Units | |
| Footprint Area | |
| Building Features | |
| Tags | autocad, base, block, DWG, FOUNDATION, foundation plan, foundations, fundament, map, plane |








