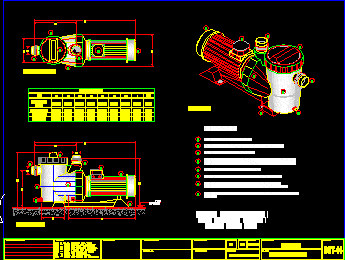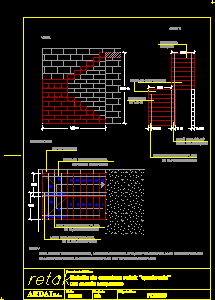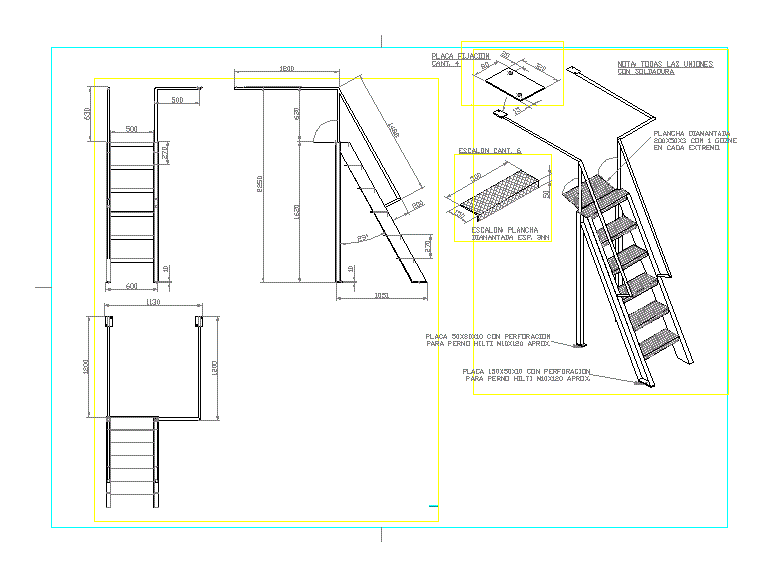Plane Granada City (Spain) DWG Block for AutoCAD
ADVERTISEMENT
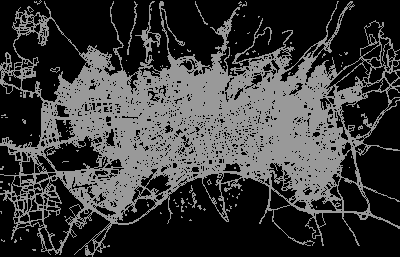
ADVERTISEMENT
Plane auto cad Granada City – Spain
Drawing labels, details, and other text information extracted from the CAD file (Translated from Spanish):
San francisco colony javier, Colonia san francisco, Neighborhood los pajaritos, Virgencica neighborhood, Neighborhood of, Anguish, Slum, The chana, Oak grove, Neighborhood, towers, Neighborhood, the towers, Neighborhood of peace, Slum, John of god, Carmenes de belen, Neighborhood figeres, Virgin neighborhood, De lourdes, colony, Cervantes, The zaidin, Rolling carmenes, Carmenes of, The alberzana
Raw text data extracted from CAD file:
| Language | Spanish |
| Drawing Type | Block |
| Category | City Plans |
| Additional Screenshots |
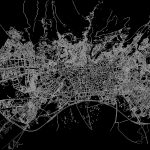 |
| File Type | dwg |
| Materials | |
| Measurement Units | |
| Footprint Area | |
| Building Features | Car Parking Lot |
| Tags | auto, autocad, beabsicht, block, borough level, cad, city, DWG, granada, plane, political map, politische landkarte, proposed urban, road design, spain, stadtplanung, straßenplanung, urban design, urban plan, zoning |



