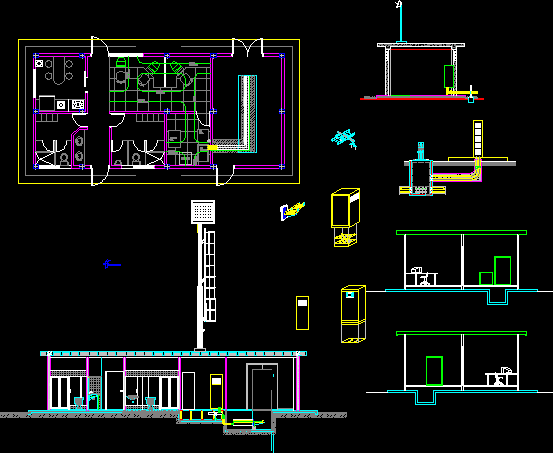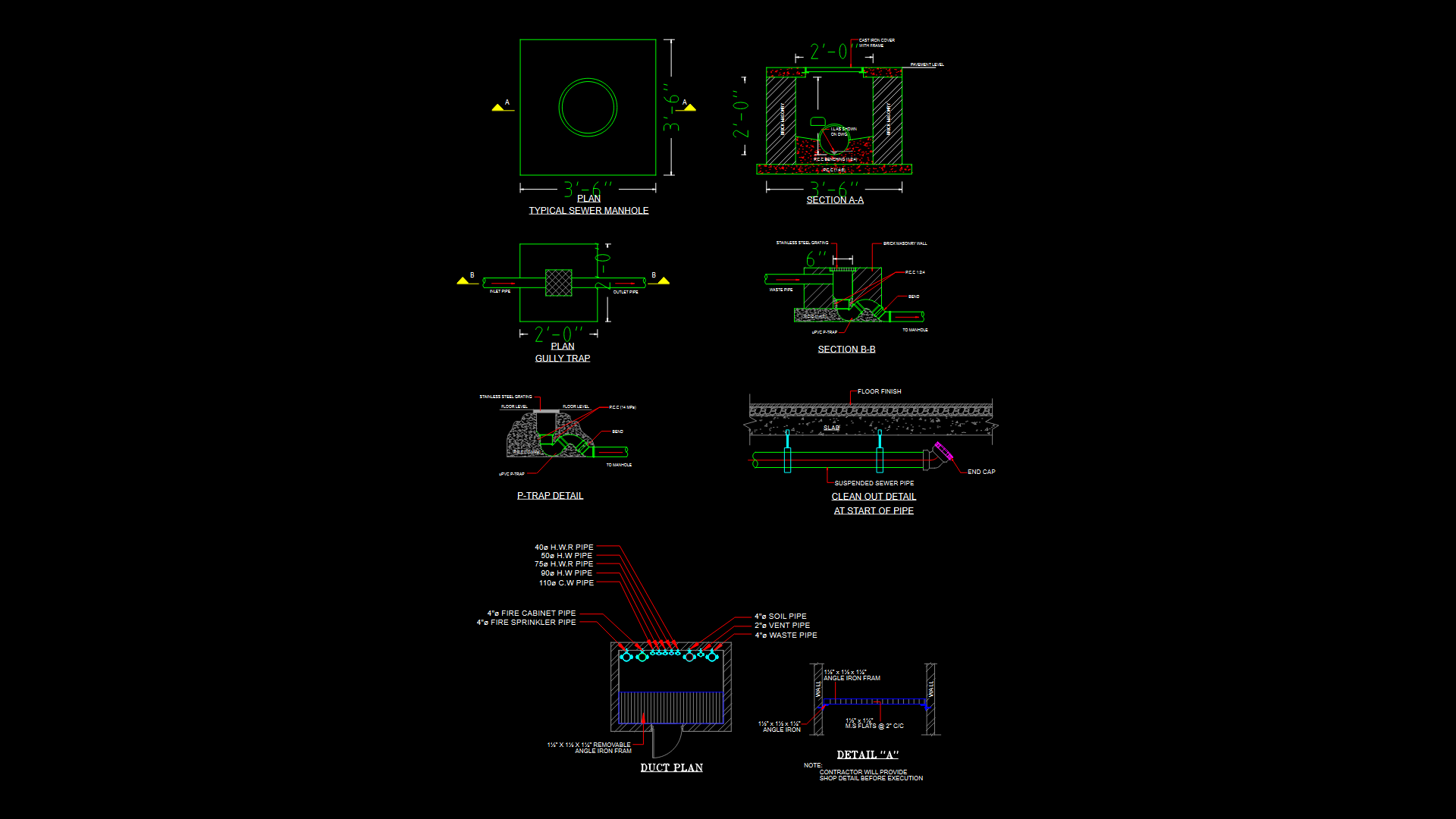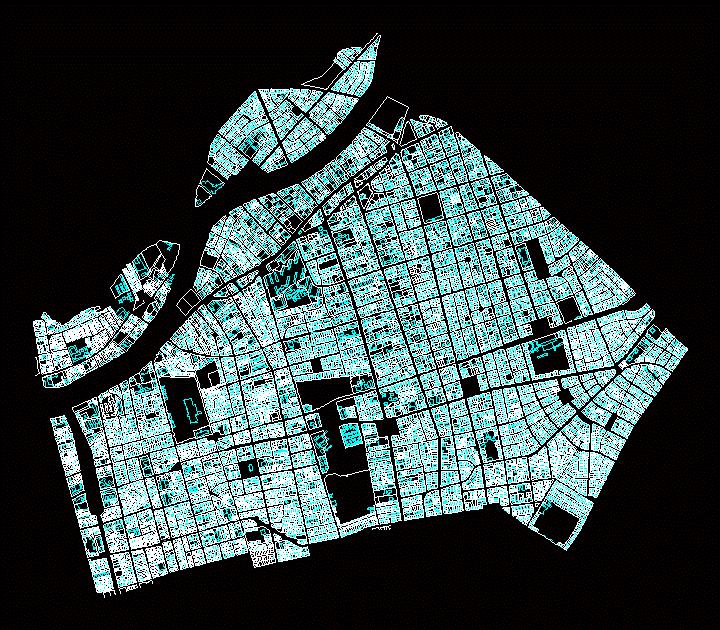Plane Located Control Room Equipments DWG Block for AutoCAD

Distribution equipments in control room
Drawing labels, details, and other text information extracted from the CAD file (Translated from Spanish):
Version novosoft:, Plan no., do not., Format, Revisions, date, by, do not., date, Revisions, by, Plan no., Plan no., Reference planes, title, Surface processes, Infrastructure management, designed:, Drawn:, contractor, approved:, reviewed:, Contract no., date:, Project no., reviewed, designed:, Drawn:, approved:, scale:, date:, Plan no., File not., Rev., Corporation c.a., Of engineering, yam, Pbase, Pvgrid, Pegct, Pfgct, Peg, Pegl, Pegr, Pfgc, Pgrid, Pgridt, Right, Peglt, Peg, Pdgl, Pdgr, direction of the wind, and. W., and. W., and. W., Geographic north, and. W., Esc:, detail, slab, via, Pegct, Pvgrid, Pegct, Pfgct, Peg, Pegl, Pegr, Pfgc, Pgrid, Pgridt, Left, Peglt, Peg, Pdgl, Pdgr, Pegct, Pvgrid, Pegct, Pfgct, Peg, Pegl, Pegr, Pfgc, Pgrid, Pgridt, Right, Peglt, Peg, Pdgl, Pdgr, Pegct, Pvgrid, Pegct, Pfgct, Peg, Pegl, Pegr, Pfgc, Pgrid, Pgridt, Right, Peglt, Peg, Pdgl, Pdgr, Pegct, Pvgrid, Pegct, Pfgct, Peg, Pegl, Pegr, Pfgc, Pgrid, Pgridt, Right, Peglt, Peg, Pdgl, Pdgr, Pegct, Pvgrid, Pegct, Pfgct, Peg, Pegl, Pegr, Pfgc, Pgrid, Pgridt, Right, Peglt, Peg, Pdgl, Pdgr, Pegct, Pvgrid, Pegct, Pfgct, Peg, Pegl, Pegr, Pfgc, Pgrid, Pgridt, Right, Peglt, Peg, Pdgl, Pdgr, Rack, TV., Sdi, panel, Plc, cabinet, projection, Yagi antenna, tray, For cable, Gauge, tray, For cable, tray, For cable, tray, For cable, tray, For cable, tray, For cable, tray, For cable, cabinet, Control system panel, legend:, Telecommunications equipment cabinet, Control room layout, Yagi mast antenna assembly, Esc:, Ccm vac, kitchen, dinning room, Ceiling projection, Floor tile, ladies, Antenna projection, Telecommunications system, Ceiling projection, Esc:, Long Similar cabletray mod., Threaded steel rod, material’s list, Cable tray, P., Cant, item, P., Unid., P., description, Includes washer nuts, Similar cabletray mod., Nail fixing hook with screws, Unistrut model, Similar single grooved rail, P., Floor connector, P., Long., P., Heavy wall mount similar cabletray, Nail fixing hook with screws, Double union for similar cable tray, Connection of rails equiv. Twisted similar, Similar model cabletray, Model cabletray, material’s list, Cant, item, Unid., description, Pza, Pza, Pza, P., Pza, Hex head screw with nut with, Spring for flat washer rail, Pza, Long corrugated rail., model, Of similar unistrut mod., Similar unistrut model, Fixed floor slab operators, Wall moat ccm, Scada operations console, note, Cabletray mod. Includes conect. tray, Cable tray, P., Notes, See diagram control panel wiring diagram nº, Radio connection with, See datasheet, Pdvsa administrative network console, note, See datasheet, note, note, The total amount of building materials, Of the cable tray tray will be made, In the document nª, The antenna specifications yagi the heliax cable, Are described in document no., Secondary domain server, note, gentlemen, control
Raw text data extracted from CAD file:
| Language | Spanish |
| Drawing Type | Block |
| Category | Water Sewage & Electricity Infrastructure |
| Additional Screenshots |
 |
| File Type | dwg |
| Materials | Steel |
| Measurement Units | |
| Footprint Area | |
| Building Features | |
| Tags | autocad, block, control, distribution, DWG, equipments, kläranlage, located, plane, room, telecommunications, tower, treatment plant |








