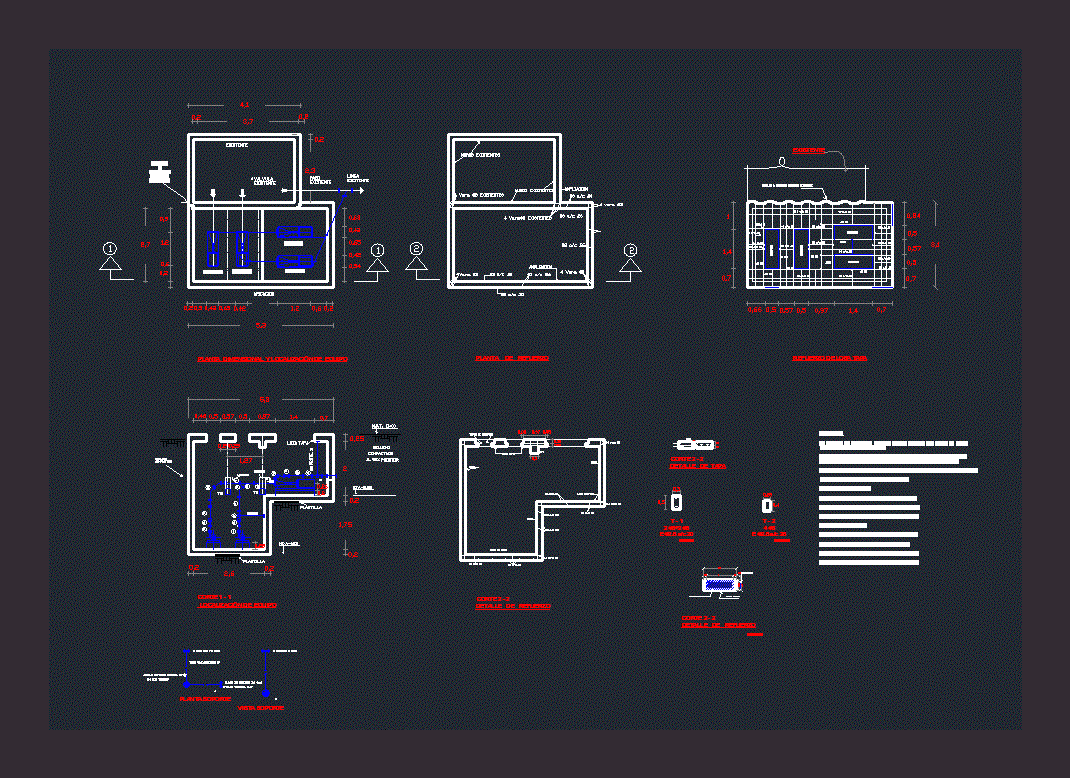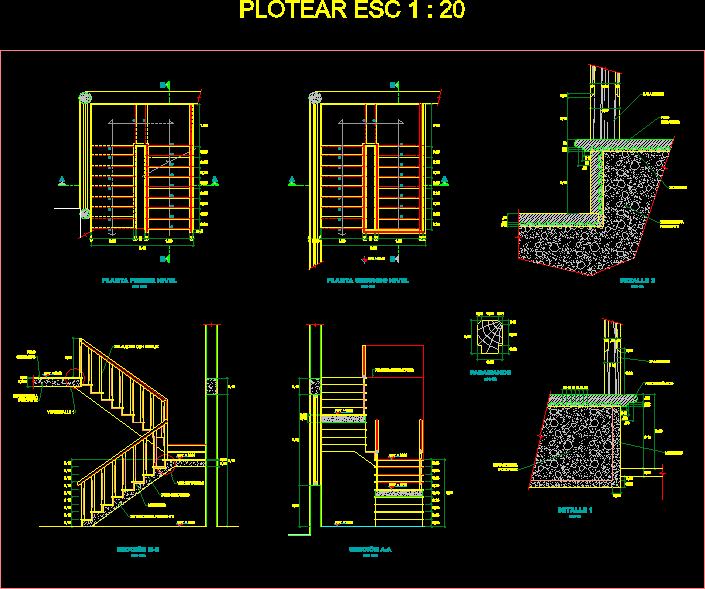Plane Of Maracaibo City – Venezuela DWG Model for AutoCAD
ADVERTISEMENT

ADVERTISEMENT
Planes of Maracaibo city by quadrants – This is Quadrant B. To unify all the models a new file should open up and insert each file with the insert bench mark 0 0 0.
| Language | Other |
| Drawing Type | Model |
| Category | City Plans |
| Additional Screenshots | |
| File Type | dwg |
| Materials | |
| Measurement Units | Metric |
| Footprint Area | |
| Building Features | |
| Tags | autocad, beabsicht, borough level, city, DWG, file, insert, maracaibo, model, models, open, plane, PLANES, political map, politische landkarte, proposed urban, quadrant, quadrants, road design, stadtplanung, straßenplanung, urban design, urban plan, Venezuela, zoning |








