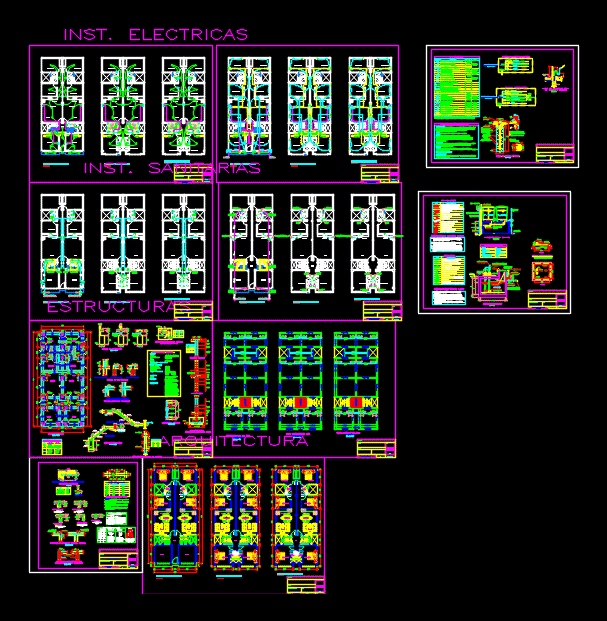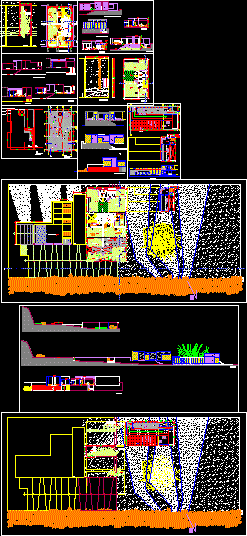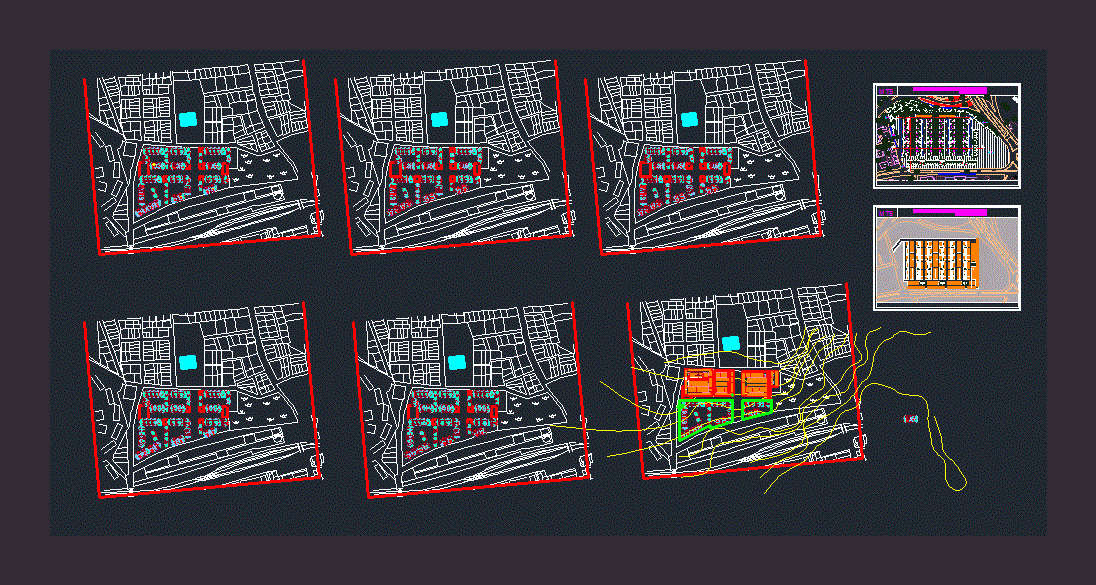Plane Multifamily Housing DWG Block for AutoCAD

Plane specialties for multifamily housing in the district of San Juan de Lurigancho; Lime; Peru
Drawing labels, details, and other text information extracted from the CAD file (Translated from Spanish):
floor level, splice length, detail of splice in column, splice, long. of, according to splices, column, see floor, floor, nfz, column in typical shoe, anchor detail, column top, intermediate level, column d, plate or beam, detail of bending of stirrups, columns and beams, column with column, column beam detail, column with beam, column and lightened, detail of standard hook, plates and concrete walls, horizontal reinforcement anchor, according to ad, beam, indicated in the respective plane, indicated in the resp ., free, lightened, overloads, stairs, observations, masonry, technical specifications, permanent loads, foundations, concrete, overburden, footings and foundation beams, steel, in general, solid masonry, tubular masonry, rest, workload terrain, bxt, type, cut, column frame, abutments, splices of reinforcement, will not be allowed, slabs and beams, overlaps and splices, of light of the slab or, the column or support, beam on each side of, slabs, beams, colum., what s splices l, columns, central third, no more splicing, same section, armor in one, will be located in the, rmax, lower reinforcement, upper reinforcement, counted from the support., in the same section., -in case of do not join in the indicated areas, -for lightened and flat beams, the positive steel will be spliced on the supports, being this long. of, note:, joint in slabs and beams, additional, reinforcement anchor detail, roof, column, stirrups, confinement, column support, support in masonry, section and, beam v-, typical detail of lintel, steel of reinforcement used, the table shown., in longitudinal form, in beams, the dimensions specified in, and beams, should end in, standard hooks, which, will be lodged in the concrete with, and slab of foundation, column, box standard hooks on rods, corrugated iron, owner :, signature :, sheet :, location :, responsible professional :, plane :, date :, scale :, high tank detail, ntt., valve normally, grate, ventilation hat , air gap, electric control, vacuum interrupter, low cold water, similar to those of the magic series of ticino with anodized aluminum plates, for outputs such as switches, push buttons, outputs for TV antenna seran, accessories, for main feeding will be of type thw., minimum the conductors will have a different color for each phase, conductors, general technical specifications, boxes, tubes, as indicated in the plan., according to detail attached, of flush-mounted heavy galvanized iron distribution in three-phase system with, grounding well, receptacles, board, legend, octagonal, saliad for electric cooker, spot light output, differential switch, on board, tba, bipolar switch with protection fuses, intercom output for doorman, output for sheet metal, pump board, electric heater, pass box, exit for tv – cable, number of conductors, distribution board, electric energy meter, embedded pipe in floor, special, square, exit of iliuminacion in wall type braquete, tomac. double bipolar with line to ground, symbol, exit for wall pass box, switch switch, recessed pipe in ceiling or wall, exit for intercom, unless indicated, exit for external telephone, description, exit of ceiling lighting, rectangular, height, ceiling, box, copper electrode, bare conductor, bronze connector, similar, cap, magnesium or substance, reinforced concrete, copper rod, grounding, pressure connector, sanik gel, sulfate, copper or bronze type ab, conductor, iron handle, corrugated, and compacted, sifted earth, detail of air supply, telephone or cable, finished, roof level, wall, wall of the tank, bedroom, kitchen, dining room, living room, hall, store, bathroom, first floor plant, second floor, third floor plant, owner :, sheet :, location :, architecture, project :, multifamily housing, court aa, court bb, plant foundation, ups and downs, climbs tub ., arrives, to the general collector , low tub., comes from the public network, meter, rises tub. of, inspection cover, removable plug for connection, hose in case of cleaning, padlock, v.ch, v.c, rises tub. of impulsion, priming plug, electric pumps, tank, float valve standing, with bronze basket, float valve, emergency stop, level. max. water, cistern detail, concrete base, overflow box, tub. overflow, cistern from the public network, tub. of cold water intake, pumping characteristics, units, flow, dynamic height, power, motor, suction pipe, impulsion pipe, water pipes, after having plugged the low outlets, finished floor cel cel., leaks. , light plastic pvc-salt with unions sealed with glue, the, tec specifications
Raw text data extracted from CAD file:
| Language | Spanish |
| Drawing Type | Block |
| Category | Condominium |
| Additional Screenshots | |
| File Type | dwg |
| Materials | Aluminum, Concrete, Masonry, Plastic, Steel, Other |
| Measurement Units | Imperial |
| Footprint Area | |
| Building Features | |
| Tags | apartment, apartment building, autocad, block, building, condo, de, district, DWG, eigenverantwortung, Family, group home, grup, Housing, juan, lime, lurigancho, mehrfamilien, multi, multifamily, multifamily housing, ownership, partnerschaft, partnership, plane, san |








