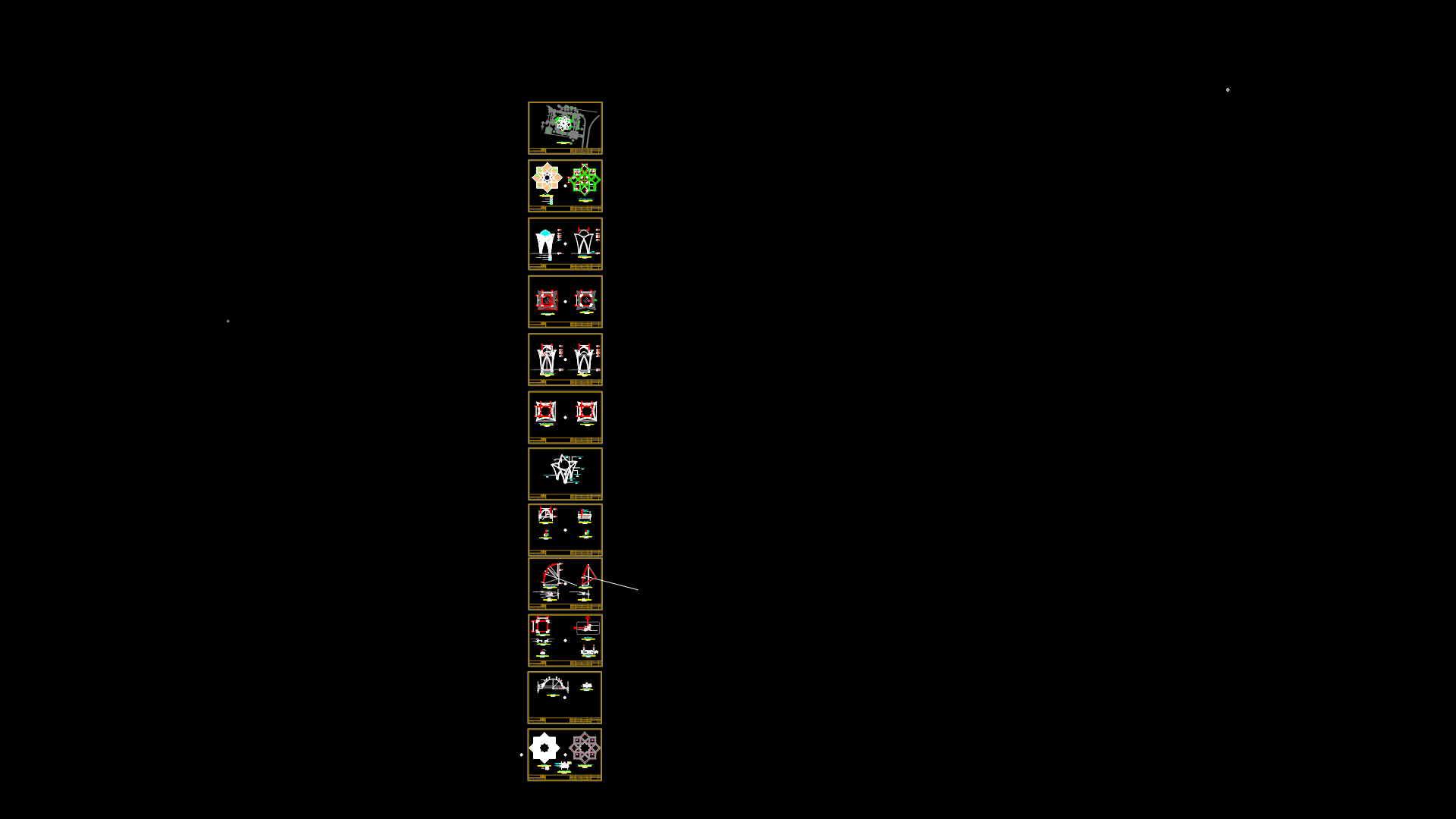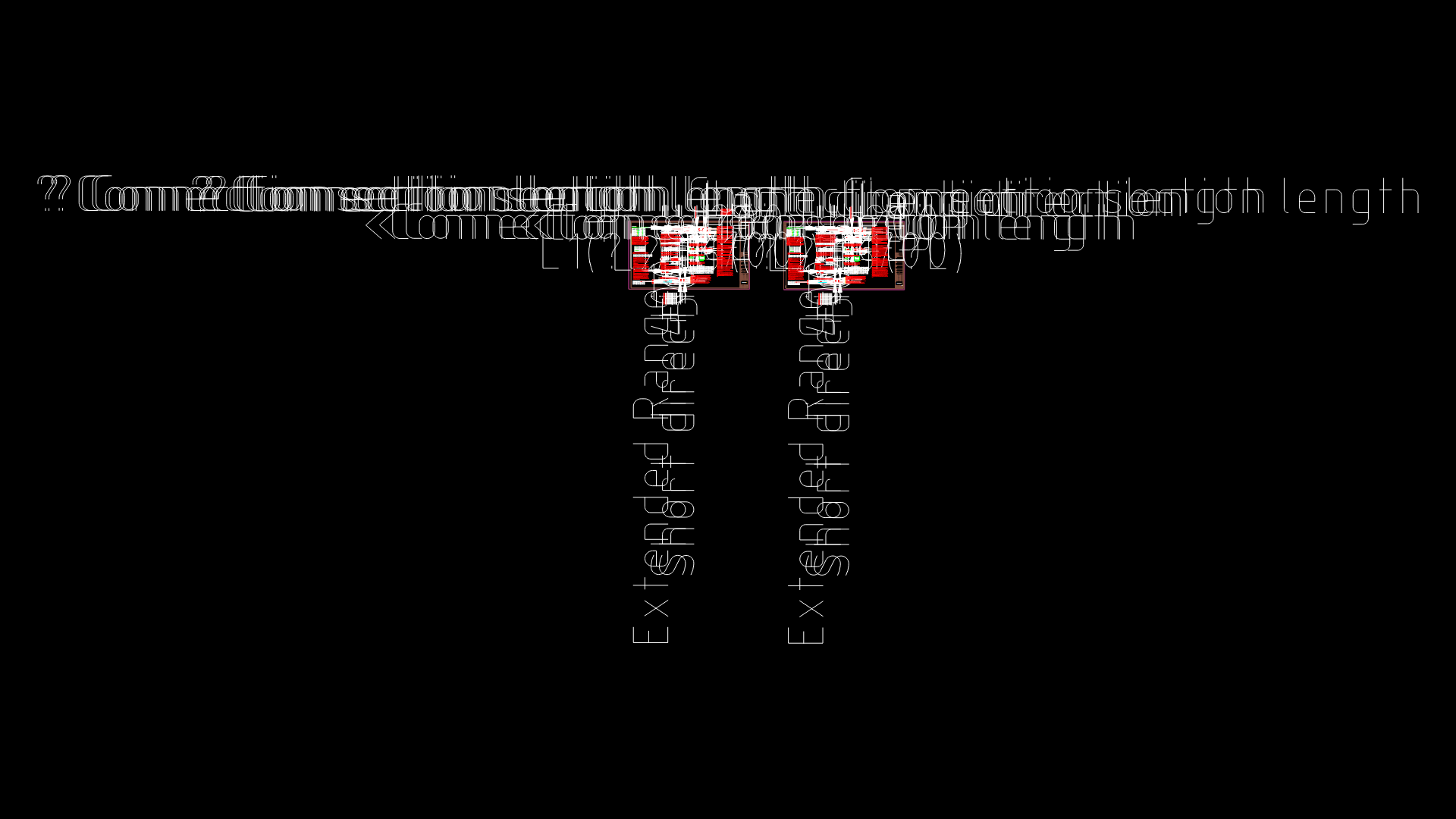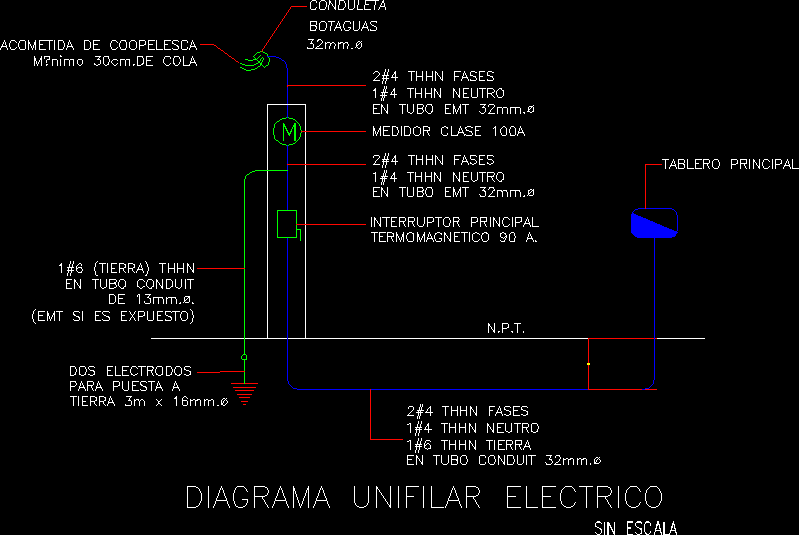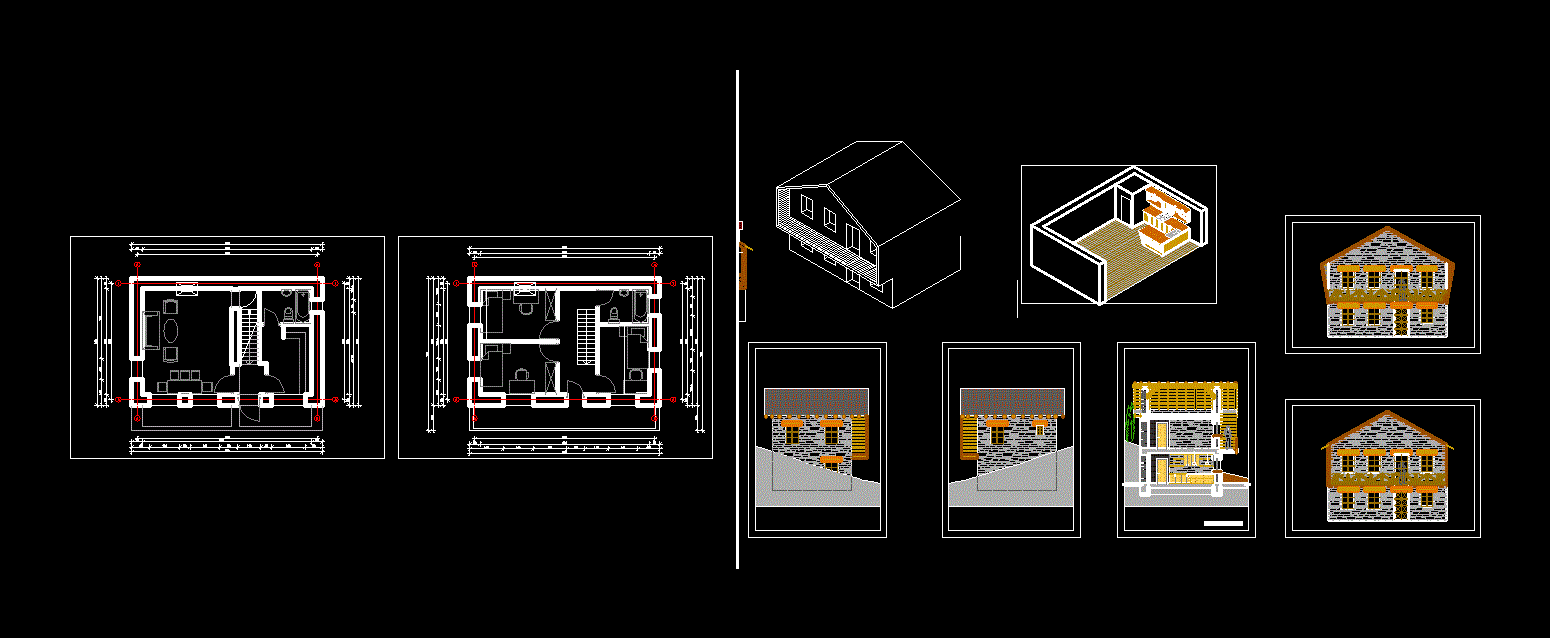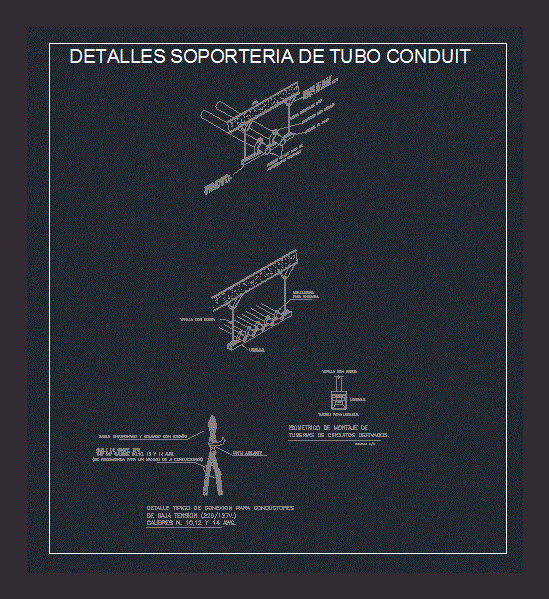Plane Multifamily Structures DWG Block for AutoCAD
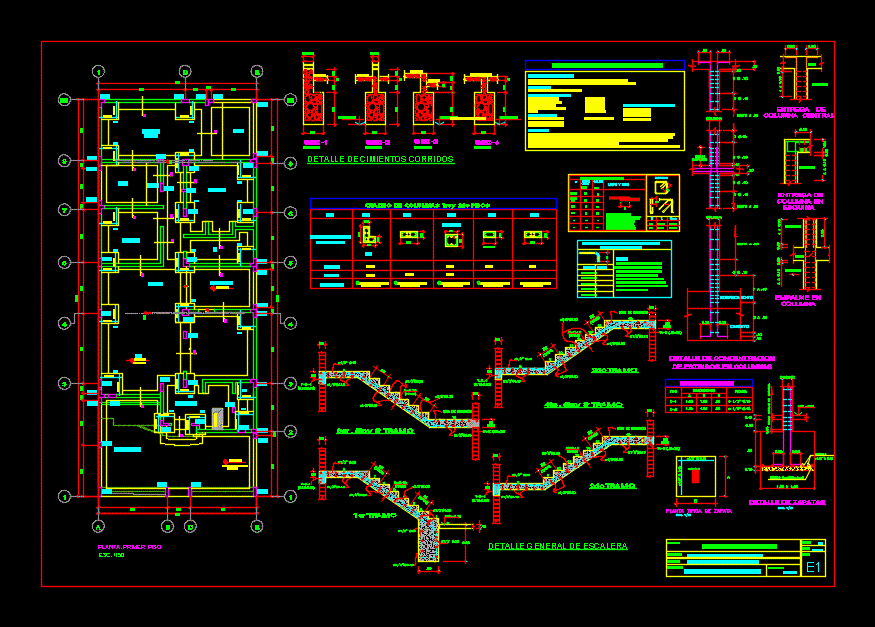
Plane Structures: Foundations of Multifamily Housing 3 levels plus a roof
Drawing labels, details, and other text information extracted from the CAD file (Translated from Spanish):
box of standard hooks in rods, of corrugated iron, the table shown., will be lodged in the concrete with standard hooks, which, and beams, should end in, in longitudinal form, in beams, the reinforcing steel used, and foundation slab, column, the dimensions specified in, note:, slabs and beams, overlaps and splices, splices of the reinforcement, light of the slab or, beam on each side of, the column or support, will not be allowed, slabs, beams, colum, stirrups, rmax, floor: first floor, carpet floor, hall, entrance hall, dining room, service yard, bedroom, sh., main, parking, terrace, garden, floor concrete pavers, black color, according to detail of stirrups, detail of footings, grate, of stirrups in columns, detail of concentration, delivery of, column in, thickness, foundation, overlay, beam, column, splice in, column, corner, central column, delivery of, splices, according to, spreading, and dimension, type of column, detail of foundations co rridos, free coverings, the shoes, the foundation and overburden must be waterproofed with additives for that purpose., concrete – lightened, concrete – columns, reinforced concrete :, overload :, steel, mortar :, concrete – beams, resistance, technical specifications , concrete cyclopean :, ladder, foundation, concrete slab, variable, general detail of ladder, concrete – footings, dimensions, type, iron, shoe frame, typical shoe plant, scale, date, —— ————————————————– —————————, structures: foundations, development :, …………… ………………………………………….. …………., multifamily housing, location, specialty, project, owner, ………………, plan
Raw text data extracted from CAD file:
| Language | Spanish |
| Drawing Type | Block |
| Category | Construction Details & Systems |
| Additional Screenshots |
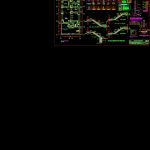 |
| File Type | dwg |
| Materials | Concrete, Steel, Other |
| Measurement Units | Metric |
| Footprint Area | |
| Building Features | Garden / Park, Deck / Patio, Parking |
| Tags | autocad, block, details of reinforced concrete, details of structure, DWG, erdbebensicher strukturen, foundations, Housing, levels, multifamily, plane, roof, seismic structures, structural details, structures, strukturen |

