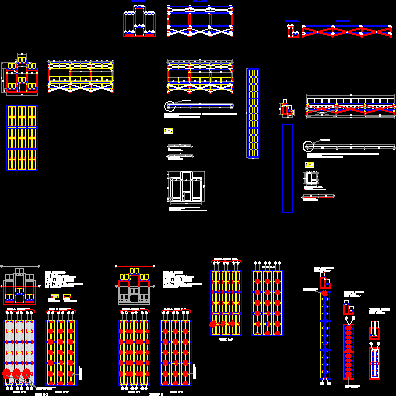Plane Municipality Of Simiti – Bolivar DWG Block for AutoCAD

Plane Municipality Simiti – Bolivar – Topography
Drawing labels, details, and other text information extracted from the CAD file:
top, top, valv., top, top, top, box, esq., top, esq., box, top, box, aleta, reg., aleta, esq., aleta, poste, box, aleta, aleta, tub, box, aleta, top, aleta, top, aleta, esq., tub, poste, fondo, top, aleta, orilla, fondo, esq., top, poste, top, orilla, transf, fondo, lam.agua, top, tub, top, top, tub, top, top, tub, top, tub, top, tub, esq., tub, esq., cerc, top, esq., top, top, top, esq, box, casa, cole, cruce, eje vía, esq, esq casa, fondo, nueva esq, orivia, par, pata, pto, punto, tapa, tee, top, topx, tranf, tub, tub., tub.x, val, valv, valv anul, vía, via, villa olimpica, parque, palacio de justicia, emisora, cleber, sede colegio utimio, escuela capullito, acueducto, vivero, cementerio, estacion de policia, iglesia la original, hospital san judas tadeo, alcaldia municipal, iglesia san antonio de padua, cienaga, rio inanea
Raw text data extracted from CAD file:
| Language | English |
| Drawing Type | Block |
| Category | City Plans |
| Additional Screenshots |
 |
| File Type | dwg |
| Materials | |
| Measurement Units | |
| Footprint Area | |
| Building Features | |
| Tags | autocad, beabsicht, block, bolivar, borough level, DWG, municipality, plane, political map, politische landkarte, proposed urban, road design, stadtplanung, straßenplanung, topography, urban design, urban plan, zoning |








