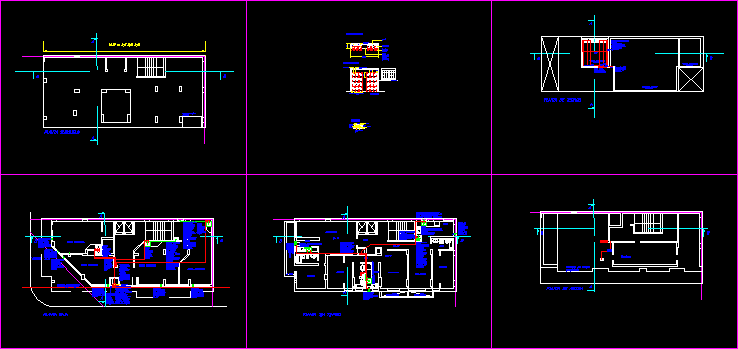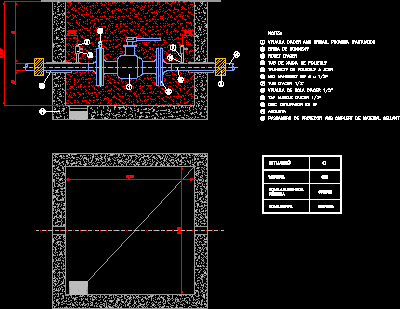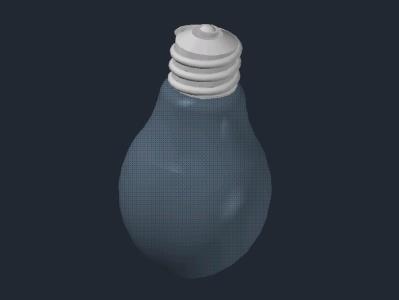Plane Plates And Beams DWG Block for AutoCAD
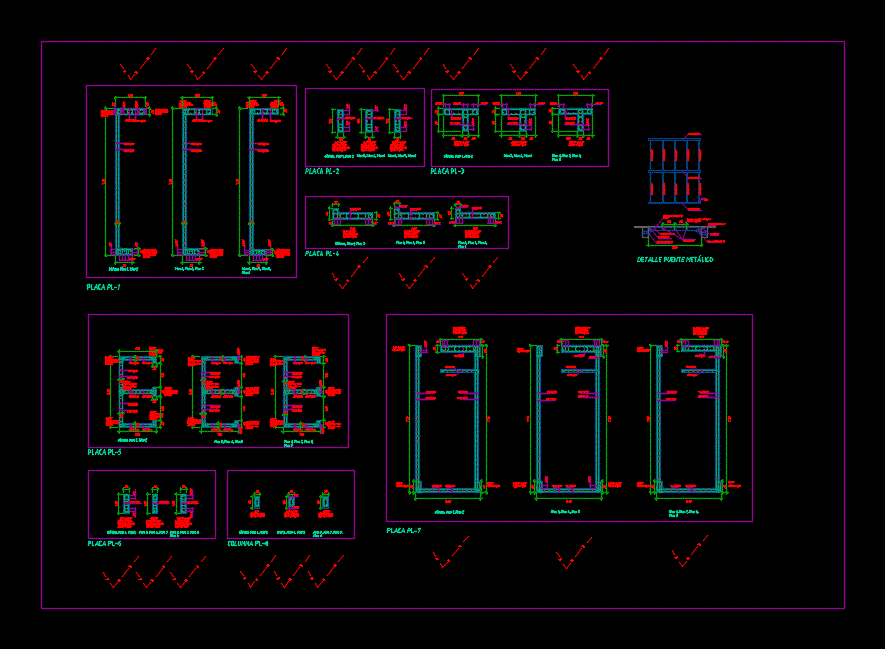
This plane is the category of structures are the planes of different types of beams and plates as well as the distribution of its steels and size of each
Drawing labels, details, and other text information extracted from the CAD file (Translated from Spanish):
interleave with the mesh, interleave with the mesh, interleave with the mesh, interleave with the mesh, license plate, ground floor, ground floor, interleave with the mesh, interleave with the mesh, ground floor, ground floor, ground floor, ground floor, ground floor, interleave with the mesh, interleave with the mesh, interleave with the mesh, interleave with the mesh, interleave with the mesh, interleave with the mesh, interleave with the mesh, interleave with the mesh, interleave with the mesh, interleave with the mesh, interleave with the mesh, interleave with the mesh, interleave with the mesh, interleave with the mesh, interleave with the mesh, interleave with the mesh, interleave with the mesh, interleave with the mesh, license plate, license plate, ground floor, ground floor, ground floor, ground floor, ground floor, ground floor, ground floor, ground floor, ground floor, ground floor, ground floor, ground floor, concrete reinforcement f’c, fixed, mobile, slatted iron slab, metal bridge detail, interleave with the mesh, ground floor, ground floor, ground floor, column, north, residential san francisco ii, Department:, province, district, address, huánuco, jr. two of mayo jr alfonso ugarte, owner:, san francisco cooperative, professional:, specialty:, structures, flat:, date:, scale:, sheet:, Related searches, huánuco, residential san francisco ii, Department:, province, district, address, huánuco, jr. two of mayo jr alfonso ugarte, owner:, san francisco cooperative, professional:, specialty:, structures, flat:, date:, scale:, sheet:, general foundation, huánuco, residential san francisco ii, Department:, province, district, address, huánuco, jr. two of mayo jr alfonso ugarte, owner:, san francisco cooperative, professional:, specialty:, structures, flat:, date:, scale:, sheet:, wedge, huánuco, residential san francisco ii, Department:, province, district, address, huánuco, jr. two of mayo jr alfonso ugarte, owner:, san francisco cooperative, professional:, specialty:, structures, flat:, date:, scale:, sheet:, formwork roof sotano, huánuco, north, residential san francisco ii, Department:, province, district, address, huánuco, jr. two of mayo jr alfonso ugarte, owner:, san francisco cooperative, professional:, specialty:, structures, flat:, date:, scale:, sheet:, roof formwork, huánuco, north, residential san francisco ii, Department:, province, district, address, huánuco, jr. two of mayo jr alfonso ugarte, owner:, san francisco cooperative, professional:, specialty:, structures, flat:, date:, scale:, sheet:, roof formwork, huánuco, north, residential san francisco ii, Department:, province, district, address, huánuco, jr. two of mayo jr alfonso ugarte, owner:, san francisco cooperative, professional:, specialty:, structures, flat:, date:, scale:, sheet:, floor formwork, huánuco, north, residential san francisco ii, Department:, province, district, address, huánuco, jr. two of mayo jr alfonso ugarte, owner:, cooperative s
Raw text data extracted from CAD file:
| Language | Spanish |
| Drawing Type | Block |
| Category | Construction Details & Systems |
| Additional Screenshots |
 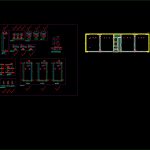 |
| File Type | dwg |
| Materials | Concrete, Steel |
| Measurement Units | |
| Footprint Area | |
| Building Features | |
| Tags | autocad, beams, béton armé, block, category, concrete, details of reinforced concrete, details of structure, distribution, DWG, formwork, plane, PLANES, plates, reinforced concrete, schalung, stahlbeton, structural details, structures, types |



