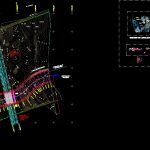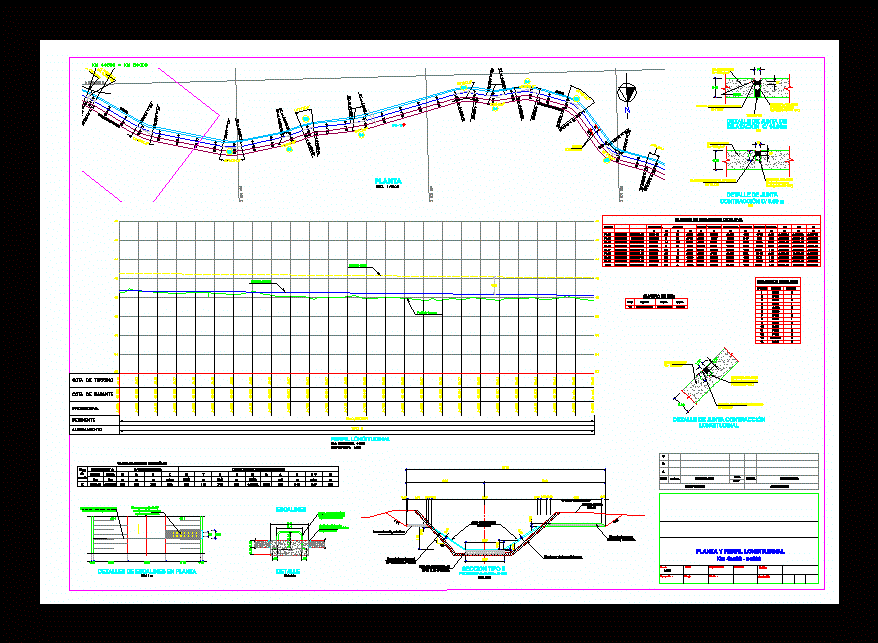Plane Pourer Construction DWG Block for AutoCAD

Plane of pourer construction 60m weight
Drawing labels, details, and other text information extracted from the CAD file (Translated from Galician):
C o o r d e n a d a s, masonry of second, dentellón of ciclópeo concrete, cut slope to ‘- a, without scale acot. mts., ground call channel, exit channel, free ridge spout, pouring plant, cimation curve, articulated mat, dentellon, dentellón, channeling wall, structural detail of channeling wall, well-graded material for filter, wall, tank shock absorber, location sketch, xxxxxx, d. d. v. pemex, acapulco, adolfo lopez mateos, altamira, benito juarez, miracles, saints, gas, Pemex pipeline, gulf of mexico, gulf of tehuantepec, jose ma. Morelos, Lazaro Cardenas, Limoncitos, Almendros, Olive trees, Pine trees, Timber, Malecon, Pacific Ocean, Palms, Rep. of chile, ricardo f. magon, river alvarado, river balsas, rio bravo, river grijalva, rio hondo, rio lerma, rio nzas, rio panuco, río papaloapan, rio sonora, rio tamesi, rio usumacinta, río yaqui, san francisco, san luis, tamaulipas, tampico , relief tile, lagoon the large waterfall, dupont edge, col. bay, col. holy you take, cabbage ash trees, salt marshes, marsh shelf, discharge channel trace, protection board, access channel trait, call channel, geotextile mesh, vehicular pass, maximum water level, right limit of pemex path, cimation curve Crew, longitudinal profile, without scale: mts., tn, lines installed directed by pemex exploration and production are not found landed, the depth will be given as soon as the information is received, relief relief between the large water lagoon and the salt marshes , in the municipality of Altamira, to allow pluvial drainage, general plane of spillage in col. new log., location:, program:, work:, drawing :, date :, scale:, key, strategic plan for rainfall south of Tamaulipas, indicated, flat:, important note: north, location sketch
Raw text data extracted from CAD file:
| Language | Other |
| Drawing Type | Block |
| Category | Roads, Bridges and Dams |
| Additional Screenshots |
 |
| File Type | dwg |
| Materials | Concrete, Masonry, Other |
| Measurement Units | Metric |
| Footprint Area | |
| Building Features | |
| Tags | autocad, block, construction, dam, DWG, hydroelectric, plane, weight |








