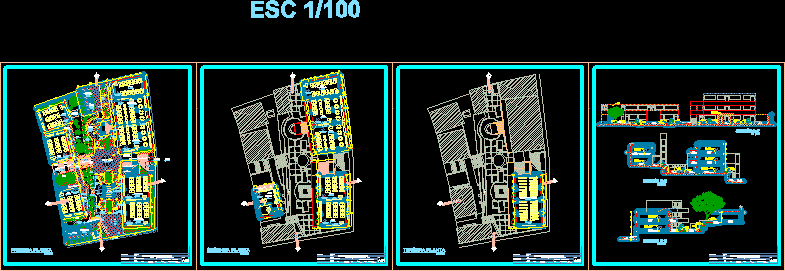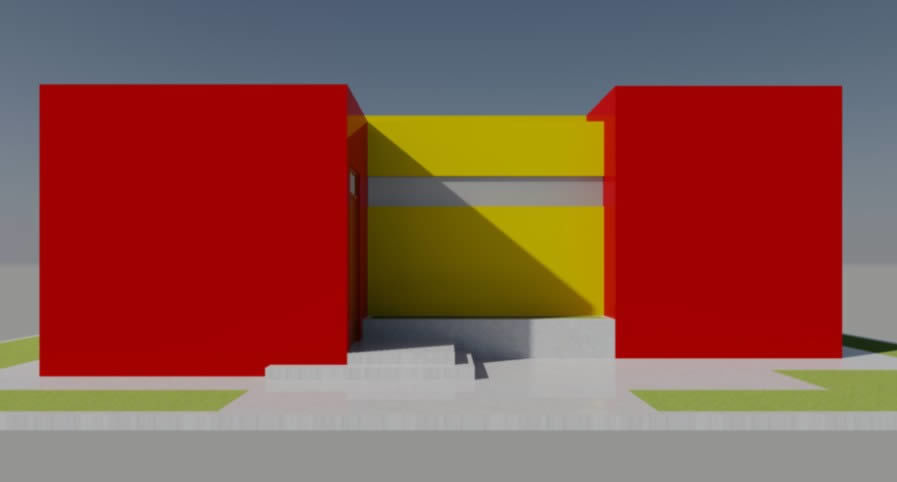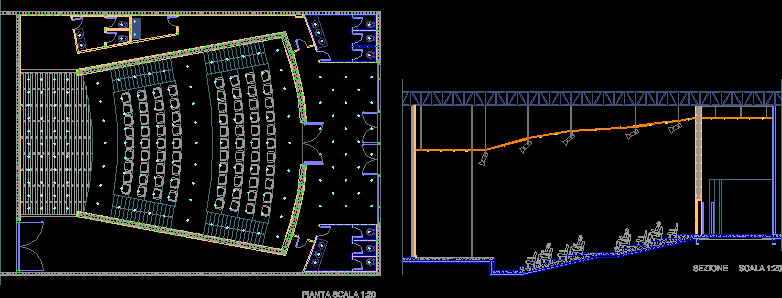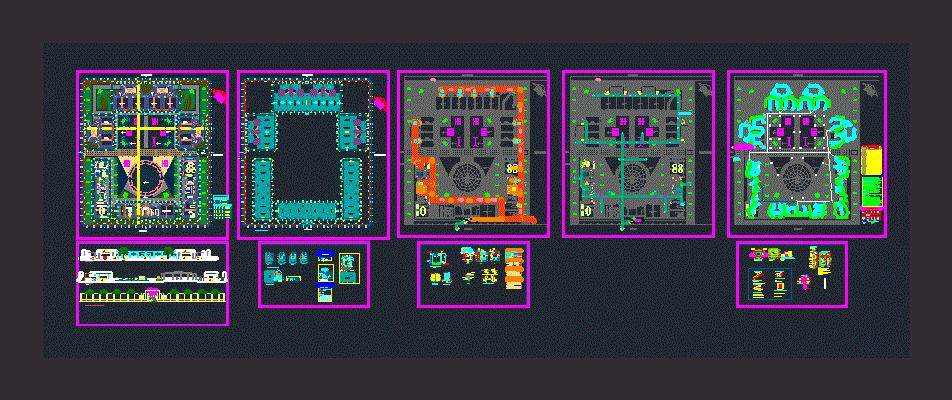Plane Remodeling School DWG Model for AutoCAD

Complete plane of arquitecture remodeling school
Drawing labels, details, and other text information extracted from the CAD file (Translated from Spanish):
street, sidewalk, virtual classroom, classroom, s.u.m., hall, square, secret. – teachers room, central planter see detail, central planter see detail, patio, computer room, tiered planter see detail, planter see detail of central planter, section a-a ‘, section b-b’, section c-c ‘, lateral planter see detail, banking see detail, wooden pergola and concrete columns see detail, tank, elevated tank, garden, see detail of distribution of equipment, polished cement floor see detail b, ss.hh. girls, ss.hh. children, polished concrete floor see detail b, bench see detail furniture, central pergola see detail, central square floor view detail, tiered planter see detail, planter see detail, grotto see cut, step, polished cement floor see detail b, washbasin drinking fountains, central courtyard, existing staircase, proposed staircase, seated wall, ss.hh. males, ss.hh. ladies, first floor, second floor, teachers area, address, third floor, multipurpose room, grotto, canal
Raw text data extracted from CAD file:
| Language | Spanish |
| Drawing Type | Model |
| Category | Schools |
| Additional Screenshots |
 |
| File Type | dwg |
| Materials | Concrete, Wood, Other |
| Measurement Units | Metric |
| Footprint Area | |
| Building Features | Garden / Park, Deck / Patio |
| Tags | autocad, College, complete, DWG, library, model, plane, remodeling, school, university |








