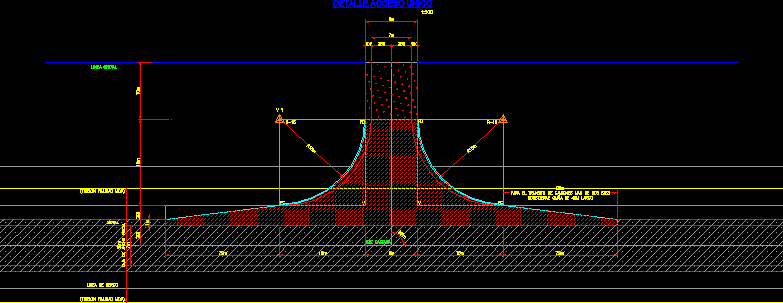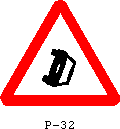Plane Retaining Walls DWG Model for AutoCAD
ADVERTISEMENT

ADVERTISEMENT
SOME MODELS OF RETAINING WALLS REALIZED FOR ROADS
Drawing labels, details, and other text information extracted from the CAD file (Translated from Spanish):
elevation, type, dimension, type of wall, filler of filtering material, date, elaborated by, scale:, indicated, date :, retaining walls of hºaº, contractor :, consultant :, signature, project :, design :, revised by , project manager:, complementary works, summary of quantities
Raw text data extracted from CAD file:
| Language | Spanish |
| Drawing Type | Model |
| Category | Roads, Bridges and Dams |
| Additional Screenshots |
 |
| File Type | dwg |
| Materials | Other |
| Measurement Units | Metric |
| Footprint Area | |
| Building Features | |
| Tags | autocad, DWG, model, models, plane, retaining, retaining wall, roads, walls |








