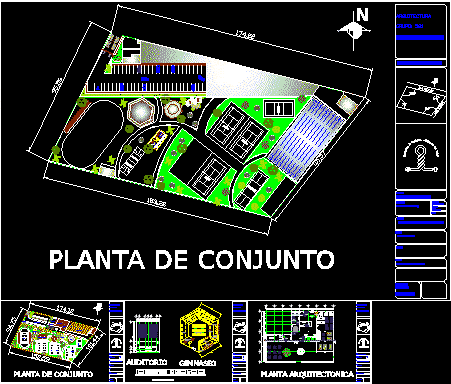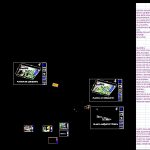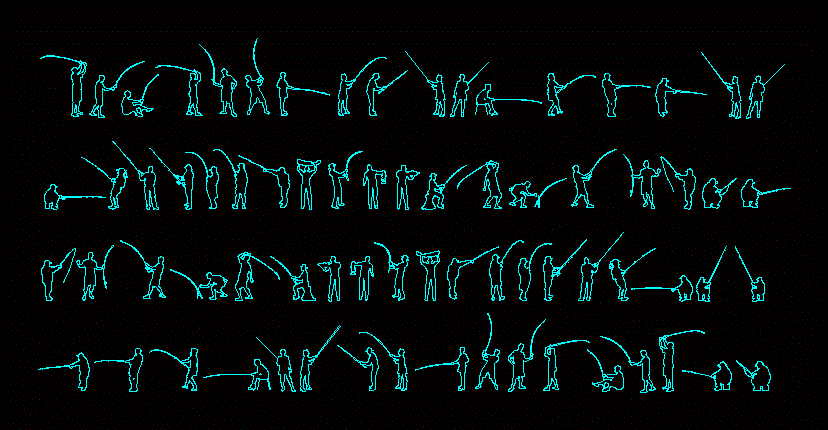Plane Sportive Club DWG Block for AutoCAD

Architectonic plant – Group plane – Facade _ Planes of Auditorium and Gym
Drawing labels, details, and other text information extracted from the CAD file (Translated from Spanish):
mic, npt, internet room, chess room, card room, video games room, tennis, volleyball, fronten, stage, dressing rooms, men, hall, ladies, multipropositos room, sh, guard house, entrance, exit , squas, basketball, sketch of location, proy., areas., prop., sports club, ubic., pineda castle johana, plan of assembly, pl. conj., plant of set, the towers, av. Ceylan, yard maneuvers, general cashier, finance chief, club model, dressing rooms, cameronos, forum, multipurpose room, cafeteria, warehouse, store, accessories store, memberships, chief of staff, administrative assistants, bar, wc gentlemen, wc ladies, doctor’s office, architectural plan, pl. arq., architectural floor, game room, game tables, toilet, main access, volleyball, soccer, parking, yard, maneuvers, garbage container, pump room, board room, swimming pool olimpica, toilets and changing rooms, toilets , living room, uses mult., nursery, auditorium, gym, administrative area, games room and bar, street aleli, street azahres, proy. regularization of, house room, javier barraza mendoza, arq. hector manuel valencia ruiz, architectural plan, wc, massage men, machine room, treadmills, physical trainer, weights, showers, sh men, dressing room, women, reception, general manager, office, waiting room, boxes, store, auxiliary administrative, reception and review of merchandise, architectural plan, gym, main facade
Raw text data extracted from CAD file:
| Language | Spanish |
| Drawing Type | Block |
| Category | Entertainment, Leisure & Sports |
| Additional Screenshots |
 |
| File Type | dwg |
| Materials | Other |
| Measurement Units | Metric |
| Footprint Area | |
| Building Features | Garden / Park, Pool, Deck / Patio, Parking |
| Tags | architectonic, Auditorium, autocad, block, CLUB, DWG, facade, group, gym, plane, PLANES, plant, projet de centre de sports, sportive, sports center, sports center project, sportzentrum projekt |








