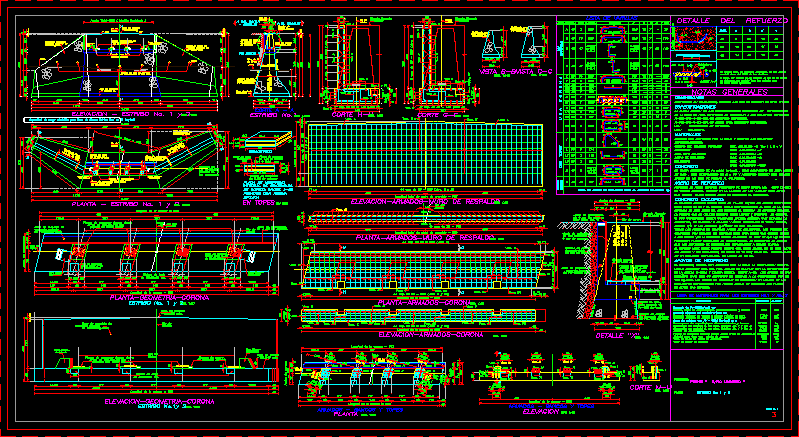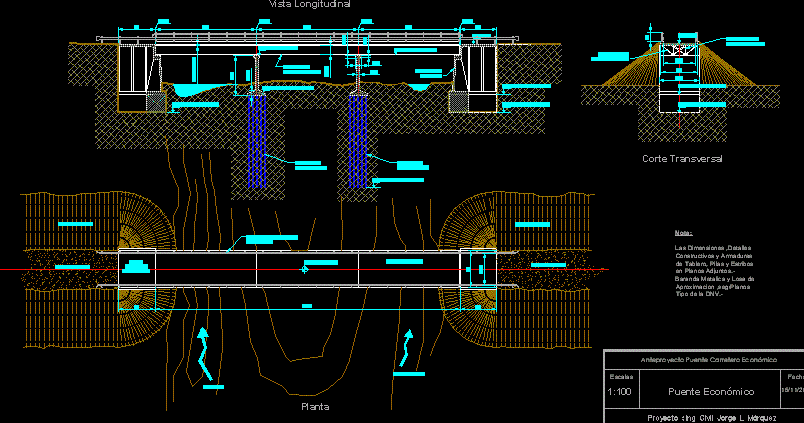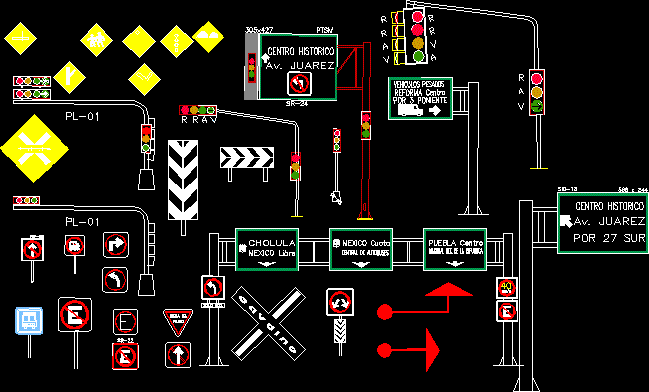Plane Of Structure For Bridge DWG Detail for AutoCAD

Structural details of bridge constructionn
Drawing labels, details, and other text information extracted from the CAD file (Translated from Spanish):
shore hardness neoprene plates, shaft, support, pumping, crown elev., polystyrene joint, plant-geometry-crown, lifting niches, bridge, shaft, beams, support benches, reinforced concrete, elevation-geometry -corona, top earthquake-, rresistente, abutment, drains of pvc, top seism-, neoprene plates, bridge, elev. of displacement, view cc, creto cyclopeo of, stirrup of con, view bb, cut a – a, eave of con, cracked, support bench, neoprene plates, glued with epoxy resin, back wall of, reinforced concrete, project :, plane :, plane no. :, neoprene supports, dimensions specified for no reason will cut the plates, neoprene, should be accepted by the s.c. the unit deformation, designed so that its working force to the compression is of, of concrete ciclopeo, body of stirrup, creto armed, crown of con, of other bigger ones., axis of support, of high density of, filling of stone, concrete cyclopean :, that have loose oxide before depositing the concrete., present dominant plans of stratification, they will be placed in a way, that the stresses will develop normally to said planes., adherence, they will be cleaned or washed and they will be rejected if They have fat, carefully placed, without dropping them to prevent damage, the stones used should be clean and crusty, if their surfaces have any extraneous material that reduces the, all the stones will get wet before being placed . the stones will be taken care of in the cleaning of the rods to avoid, reinforcing steel, elevation, concrete, cutting a-a, concrete structures, specifications, quality of portland cement, should be accepted by the s.c. and comply with the following, general notes, dimensions in centimeters, except those indicated in another unit., of the s.c.t. reference will be made in particular to the following chapters :, the last edition of the general specifications of construction, welding, aggregates, water for concrete, materials, specifications: xxxv welding., dimensions, should not be less than the values that, in this table appear., neoprene plate, esviaje, concrete ciclopeo de, body and eaves of, ntn, space for lifting, elev. of grade, to the cuajilote, of pepena desque-, tube of pvc, of thickness., detail of the reinforcement, limit structure, welding, in any case, it will be allowed to join, in the same, diam., in stops, neoprene plate , isometric, glued with resin, epoxy, steel plate, structural, without esc., elevation, armed – benches and stops, vars. n, vars. j, vars. l, vars. m, plant, court m-m, elev. exhaustion, elevation of, grade of, plant-armed-back wall, vars. e, plant-armed-crown, elevation-armed-crown, vars. h, vars. g, vars. f, elevation-armed-wall backup, vars. a, cut h-h, vars. b, vars. d, vars. c, vars. c and d, gg cut, one crown, two stops, benches, four, diaphragm, loc., diam, var, num, list of rods, sketch, l.total, weight, unit, concept, quantity, total of pumping hours, material for drainage with pepena stone, crown, backrest wall, seismic resistant tops and benches, crown, back wall, seismic tops and banks, concrete cyclopean in body and eaves, cast in water, excavation fill, concrete cyclopean in body and eaves , dry cast, elev. from crown, to e.c. ejutla, – ocotlan
Raw text data extracted from CAD file:
| Language | Spanish |
| Drawing Type | Detail |
| Category | Roads, Bridges and Dams |
| Additional Screenshots |
 |
| File Type | dwg |
| Materials | Concrete, Steel, Other |
| Measurement Units | Metric |
| Footprint Area | |
| Building Features | |
| Tags | autocad, bridge, DETAIL, details, DWG, plane, structural, structure |








