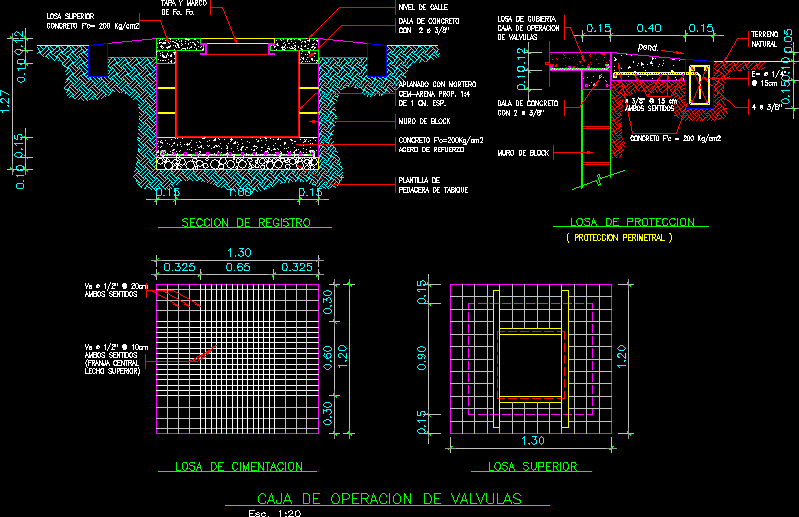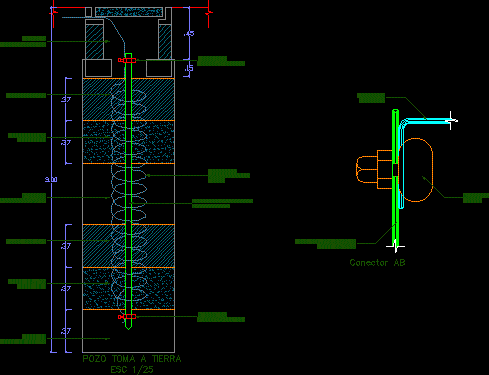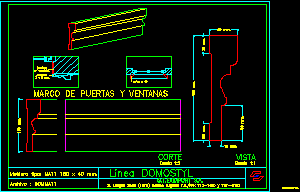Plane Structures DWG Detail for AutoCAD

Plane Structures of a Multi, complete with load and more specific details.
Drawing labels, details, and other text information extracted from the CAD file (Translated from Spanish):
seismic joint cm, seismic joint cm, n.p.t., beam, seismic joint cm, overcoming, p.m., foundation, e.g., cut, ownership limit, seismic joint cm, stake out plan, seismic joint cm, stairway detail, license plate, license plate, license plate, license plate, license plate, license plate, plate board, column table, license plate, staircase, elevator box, license plate, construction gasket, license plate, elevator box, license plate, stairway detail, retaining wall, license plate, retaining wall, seismic joint cm, staircase, elevator box, stake out plan, license plate, elevator detail, stairway detail, license plate, license plate, box of, columns, box of, plates, license plate, main beams cloth, if not, beams, if not, live for total housing on, cm live for housing of total on, live for total housing on, cm live for housing of total on, live for total housing on, length, living average for total housing over, of influences to live influence for housing of total over by questions of column design will be:, areas of influence, dimension, kind, column table, less influence, greater influence, calculus dimension, column, first basement, typical plant, ownership limit, lobby, EC., typical plant, passage, balcony, EC., pantry, system of mechanical ventilation, bedroom, kitchen, patio laundry, c.l., bedroom, principal, bedroom, dining room, s.h. visit, service room, s.h. serv., floor, floor, floor, floor, floor, floor, floor, floor, floor, floor, floor, floor, floor, kitchen, floor, seismic joint cm, floor, bedroom, s.h. visit, floor, floor, floor, floor, floor, EC., dining room, floor, family room, balcony, floor, balcony, floor, seat cushions for the elevator is, floor, nf., second third basement, seismic joint cm, seismic joint cm, cut, cold water tank, cistern of aci, ramp, npt, cut, calculus dimension, shoe, calculation of zapata foundation of wall, staircase, elevator plate, retaining wall plate, first second basement, seismic joint cm, staircase, elevator plate, retaining wall plate, typical plant, force calculus, ownership limit, seismic joint cm, e: modulus of t: width of in mt, dual factor porticos of area of length of plates min:, is located in common area good soil where dual at kg kg., calculate center of mass:, shoe detail, tank, cabinet, fire, projection, domestic water, cto. machines, a.c.i., pumping chamber, filling, a.c.i., domestic water, quarter, machines, cut, of water, cto. machines, cut, pumping, tank projection, projection of pumping chamber, suction, calculus dimension, shoe, seismic joint cm, calculation of zapata foundation of wall, shoe detail, tank, cabinet, fire, projection, domestic water, cto. machines, a.c.i., pumping chamber, filling, a.c.i., domestic water, quarter, machines, cut, of water, cto. machines, cut, pumping, tank projection, projection of pumping chamber, suction, calculus dimension, of beams, length therefore the bead should be base of the bead should be used a beam of, main beams, secondary beams, lon
Raw text data extracted from CAD file:
| Language | Spanish |
| Drawing Type | Detail |
| Category | Construction Details & Systems |
| Additional Screenshots |
 |
| File Type | dwg |
| Materials | |
| Measurement Units | |
| Footprint Area | |
| Building Features | Deck / Patio, Elevator |
| Tags | autocad, complete, construction details, DETAIL, details, DWG, erdbebensicher strukturen, load, multi, plane, seismic structures, specific, structures, strukturen |








