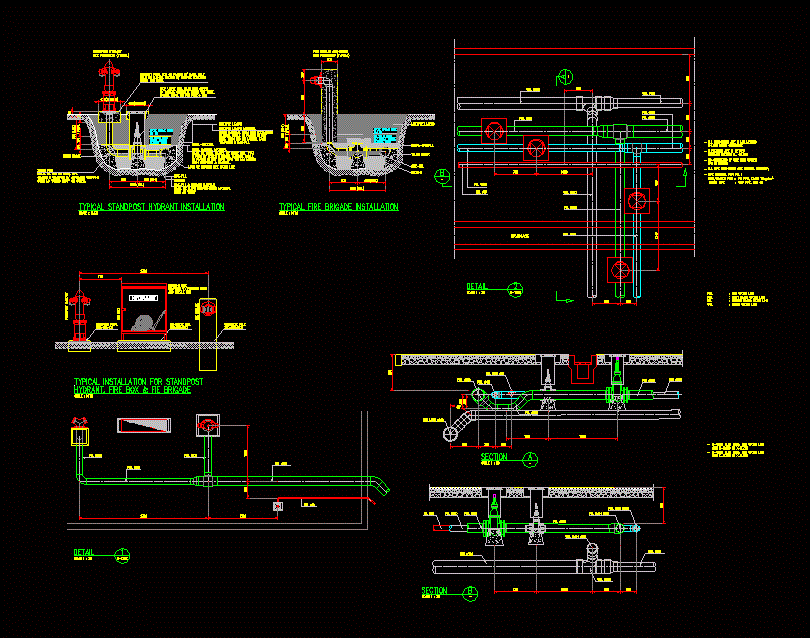Plane Structures Of A College DWG Detail for AutoCAD

Details – specifications – sizing – Construction cuts
Drawing labels, details, and other text information extracted from the CAD file (Translated from Spanish):
area of protection, sum, npt, machiembrado floor, cafeteria dining room, npt, dressing rooms, dressing rooms, ceramic floor, Yes., npt, ss.hh.varones, enclosure, moduglass system, opaque, npt, acrylic slate, npt, npt, npt, projection flown, machiembrado floor, light beige ceramic floor, anti-slip, light beige ceramic floor, anti-slip, acrylic slate, npt, npt, npt, projection flown, machiembrado floor, Yes., npt, ss.hh.varones, enclosure, moduglass system, opaque, npt, light beige ceramic floor, anti-slip, light beige ceramic floor, anti-slip, acrylic slate, npt, npt, npt, projection flown, machiembrado floor, acrylic slate, npt, npt, npt, projection flown, machiembrado floor, address, teacher’s room, archive, Secretary, topic psychology, wait, npt, cafeteria dining room, npt, ceramic floor, guardian, Yes., npt, light beige ceramic floor, anti-slip, Yes., npt, light beige ceramic floor, anti-slip, Yes., npt, light beige ceramic floor, anti-slip, Yes., npt, light beige ceramic floor, anti-slip, waiting room, teacher’s room, psychology, sub address, archive, Secretary, table area, kitchen, ss.hh. males, ss.hh. ladies, waiting room, teacher’s room, psychology, sub address, archive, Secretary, sum, npt, machiembrado floor, machiembrado floor, table area, kitchen, ss.hh. males, ss.hh. ladies, psychology, teacher’s room, sub address address, archive, Secretary, waiting room, sum, npt, machiembrado floor, waiting room, teacher’s room, psychology, Secretary, archive, address, kitchen, warehouse, Cafeteria, project management projects, acrylic slate, npt, npt, npt, machiembrado floor, address, teacher’s room, archive, Secretary, topic psychology, wait, this building, ss.hh., guardian, acrylic slate, npt, machiembrado floor, acrylic slate, npt, machiembrado floor, acrylic slate, npt, machiembrado floor, plastic foam joint, waiting room, teacher’s room, psychology, Secretary, archive, address, Deposit, npt, ss.hh., npt, plastic foam joint, ss.hh. ladies, light beige ceramic floor, anti-slip, npt, plastic foam joint, ss.hh. males, light beige ceramic floor, anti-slip, npt, plastic foam joint, plastic foam joint, acrylic slate, npt, machiembrado floor, acrylic slate, npt, machiembrado floor, acrylic slate, npt, machiembrado floor, plastic foam joint, tongue and groove floor, I rest, metal railing tub. galv., metal post tub. galv., aluminum structure, glass moduglass system, machiembrado floor, metal railing tub. galv., I rest, Main income, secondary income, perimeter fence, acrylic slate, classroom, npt, classroom, npt, acrylic slate, classroom, npt, classroom, npt, acrylic slate, classroom, npt, classroom, npt, Yes., ss.hh.varones, npt, subaddress address, npt area, topic psychology, npt, teacher’s room, npt, secretary waiting room, npt area, guardian, npt area, archive, npt area, ss.hh. ladies, npt, ss.hh. males, npt, master
Raw text data extracted from CAD file:
| Language | Spanish |
| Drawing Type | Detail |
| Category | Construction Details & Systems |
| Additional Screenshots |
 |
| File Type | dwg |
| Materials | Aluminum, Glass, Plastic |
| Measurement Units | |
| Footprint Area | |
| Building Features | |
| Tags | autocad, College, construction, cuts, DETAIL, details, DWG, erdbebensicher strukturen, plane, school, seismic structures, sizing, specifications, structures, strukturen |








