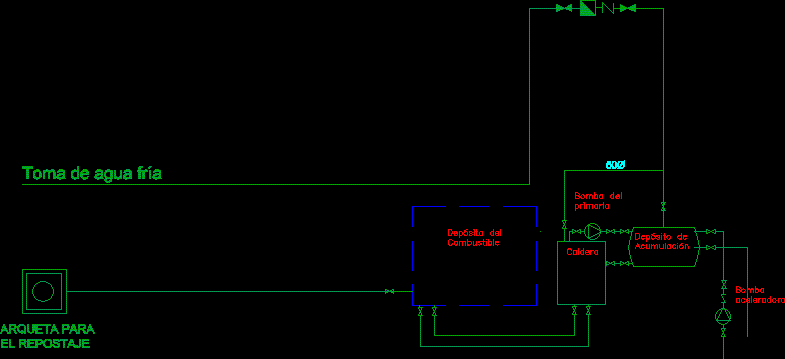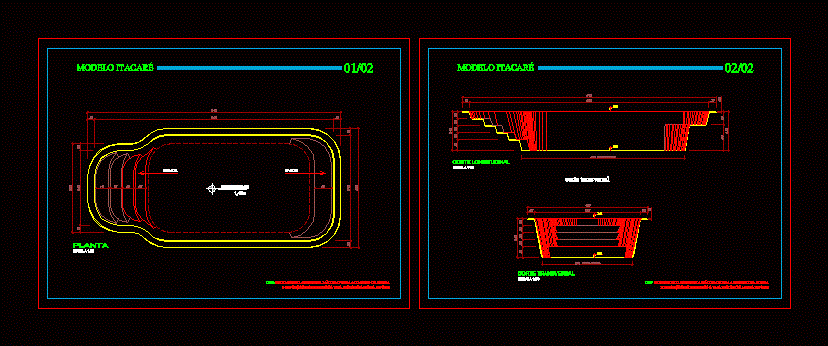Plane Subdivision Of Terrain DWG Block for AutoCAD

Urban division of fractionation
Drawing labels, details, and other text information extracted from the CAD file (Translated from Spanish):
c. b. and. t. to., arturo well, olmec group, prof. edgar, they balance, to triumph, green area, commercial area, av. the groves, c. framboys, c. almond trees, c. mahogany, c. guayacanes, av. cedars, c. maculi, av. cocoites, av. North peripheral, c. b. and. t. to., arturo well, olmec group, prof. edgar, they balance, to triumph, green area, commercial area, av. the groves, c. framboys, c. almond trees, c. mahogany, c. guayacanes, av. cedars, c. maculi, av. cocoites, av. North peripheral, av. luis donaldo colosio, April, Moors, vicar, serdan, visual, byroad, rural, usumacinta river, abasol, aldama, francisco javier mine, gregorio mendez, lioness, Achilles, April 2nd, four of, the sapote, legal representative, josé antonio ramos contreras, Location:, av. a. madrazo balancán tabasco, ing. josé antonio ramos contreras, General Manager, constructions s.a. of c.v., signatures stamps, responsible director of work:, residential san, assembly plant, February, original drawing:, date:, name of the map:, Projects, draft:, arq, plan key:, do not. of plan:, in meters, indicated, scale:, dimensions:, second stage color, first stage in color, third stage color, disabled ramp, gardening roundabouts, central camellon of m., fifth commercial stage in color, circulation, fourth stage in color, symbology, area, drinking water, drainage, area of banquet walkers, streets, electricity, hidden installations, pvc tube up, primary tube pvc hid. or., secondary tube of de., sanitary pipe, p.v.c pipe in de o., reg. polished concrete, fuel trap, manual reference manual, surfaces, surface area, guard house, finished, fittings, gardens, cancel, aluminum, reflectasol, glassware, block walls, sidewalks, portico, flattened vinyl paint blending, reinforced concrete, folder asphaltic of cms. adocreto of cms., Total area split, lotification area, green gardens areas, area for commercial space, co-responsible in electrical installations:, ing. juan carlos hernandez ladies, co-responsible for special installations, ing. juan carlos hernandez ladies, co-responsible in mechanical installations:, co-responsible in structural security:, ing. josé antonio ramos c., co-responsible for special installations, updating of plans:, ced. prof., Arturo Pozo Juarez, green area, commercial area, av., av. the, the, the caporales, Horseshoe, high, av. antonio, antonio, waterhole, av. North peripheral, olmec group, c. b. t. to., brothers, plot no., to triumph, they balance, territorial reservation, they balance, Arturo Pozo Juarez, green area, commercial area, av., av. the, the, the caporales, Horseshoe, high, av. antonio, antonio, waterhole, av. North peripheral, olmec group, c. b. t. to., brothers, plot no., to triumph, they balance, territorial reservation, they balance, roundabout carlos a.madrazo, a. madrazo, ing. josé antonio ramos c., constructions s.a. of c.v., apple, apple, apple, reserved area, single-family pvc biodigestor pit., localization map, concrete reinforced cms., portico, apple
Raw text data extracted from CAD file:
| Language | Spanish |
| Drawing Type | Block |
| Category | City Plans |
| Additional Screenshots |
 |
| File Type | dwg |
| Materials | Aluminum, Concrete, Glass, Other |
| Measurement Units | |
| Footprint Area | |
| Building Features | Car Parking Lot, Garden / Park |
| Tags | autocad, beabsicht, block, borough level, division, DWG, fractionation, plane, political map, politische landkarte, proposed urban, road design, stadtplanung, straßenplanung, subdivision, terrain, urban, urban design, urban plan, zoning |








