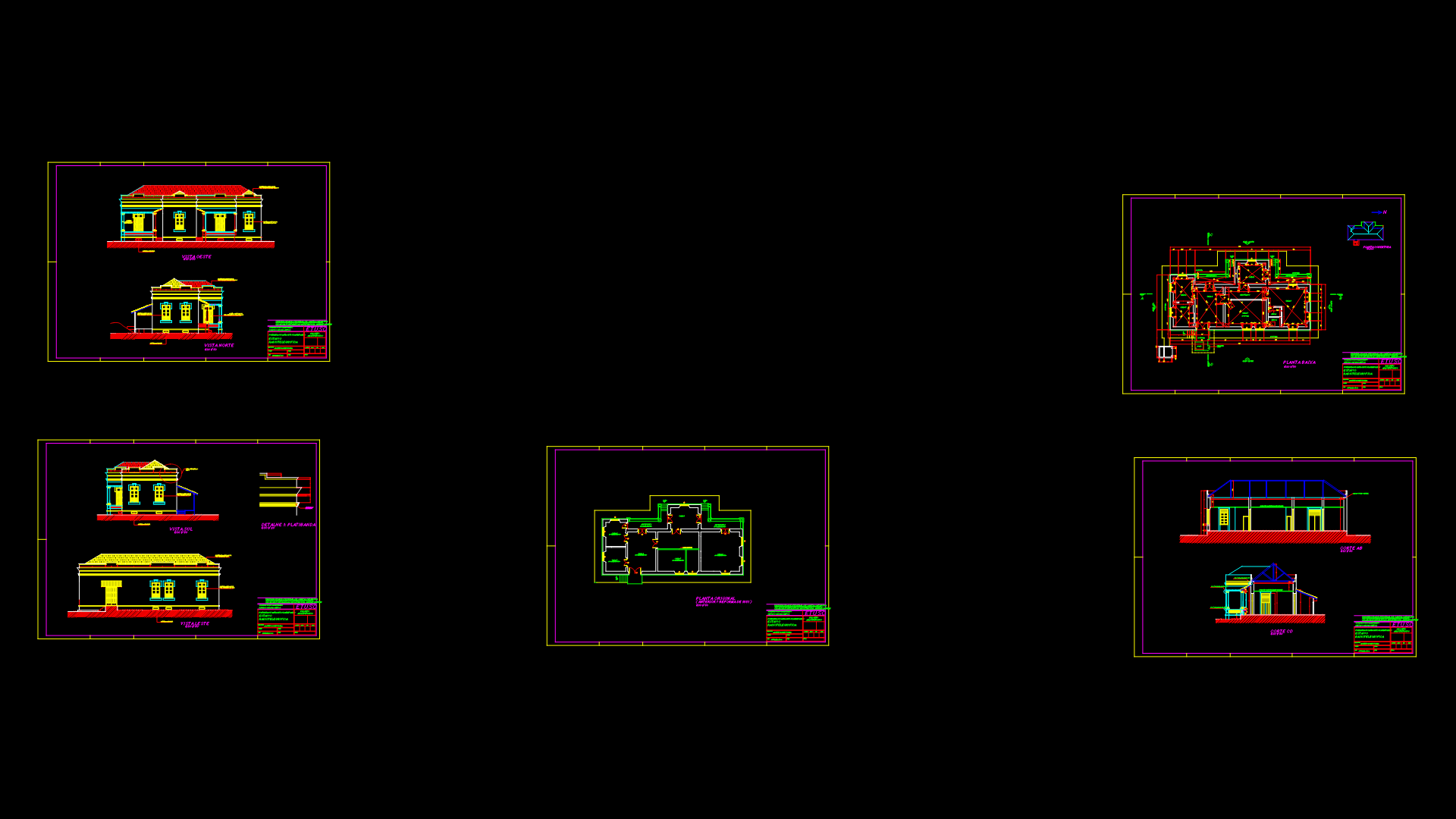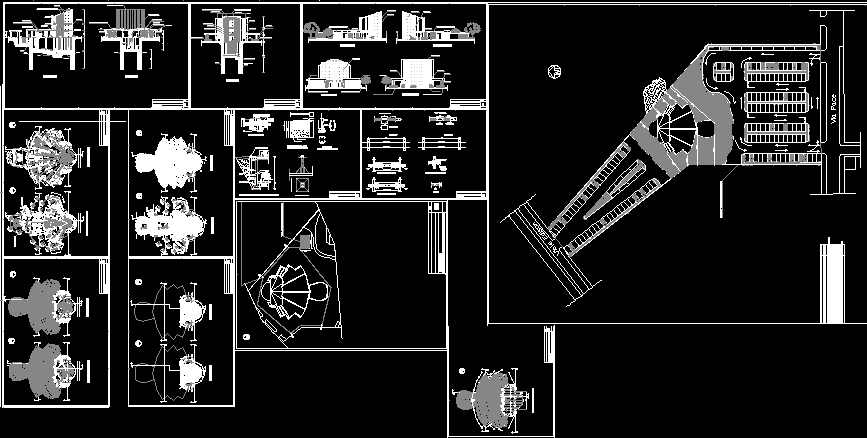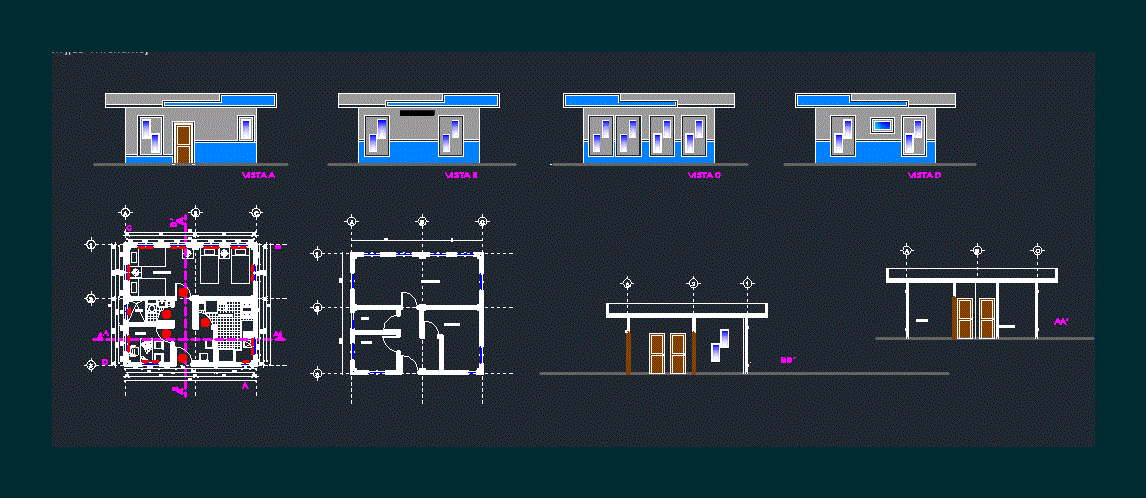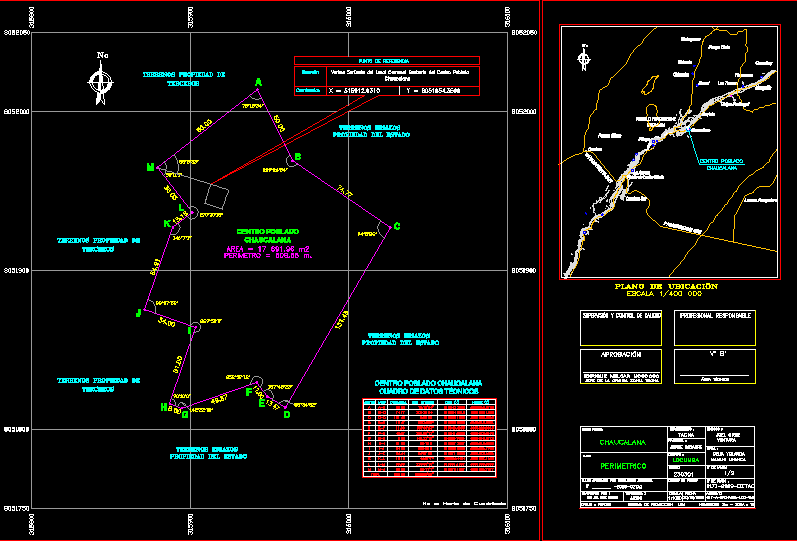Plane Survey Of Historic Building DWG Block for AutoCAD
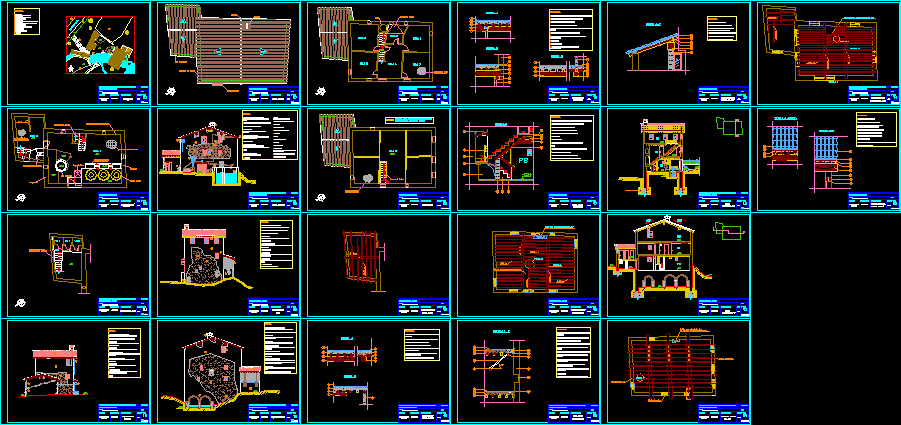
The Moli of Sant Climent – Plane Survey
Drawing labels, details, and other text information extracted from the CAD file (Translated from Catalan):
step, new building new new building servies new new mill pile new new building private property new new building new new access vehicles new new scale pedestrian new new clavegar new new line electricity new new lamp, new fireplace extraction fums fireplace fireplace fireplace of the kitchen currently tapiada new new beam of pine wood of cm treated with autoclave new new ceramic brick dek beam support of beam with shut-off of cm new new mortar of lime lime mortar coating in bad state of conservation new new mortar of lime damaged lime mortar coating with release of the first layer of protection new new channels of volcanic stone vault output clinging with lime mortar. output channels from which the wheel of the three main mills operates the new new channel output from the more volcanic vault section clinging with lime mortar. is practically tapiada. It is the exit channel from the oldest mill. new new stone wall of volcanic stone clinging with mortar of cm of thickness. new new aging Arab tile clinging with mortar, scale structure, detail, detail, detail, room, room, room, situation of the old demolished distribution panels when changing the roof, detail, new pavement of brick pieces of cm clinging with mortar of lime new new entangled with vault of mortar of lime with volcanic gravel new new wooden beams of oak of section new new armored of wood of oak of section new new reomplished of mortar of lime bowling of volcanic origin of cm of diameter new new metal flange lower beam hangs of the new new pillar of oak wood of section cm. serves to hold the railing of new new interior cladding new new cladding wall new new door interior of wooden beams section of cm, new de rajol pieces of cm clinging with mortar of lime new new with vault of mortar of lime with volcanic gravel new new of oak wood of section new new section of oak wood veneer new new vault of ceramic railing cling with mortar of lime new new wood new new wall of enclosure new new voltaje of ceramic brick cling with mortar of lime pantry ceramic wall of cm. It supports the weight of new new reconditioned from the first three steps of the floor. compact earth compact new new beam of oak wood. structural element of, new slab paving pieces of cm clinging with lime mortar new new entwined with vault of mortar of lime with volcanic gravel new new section wood oak beams new new brick walls of the brick of cm new new beam of wood that works like lintel of the walls of the fireplace new new walls of the hood of the brick of cm new new
Raw text data extracted from CAD file:
| Language | N/A |
| Drawing Type | Block |
| Category | Historic Buildings |
| Additional Screenshots |
 |
| File Type | dwg |
| Materials | Wood |
| Measurement Units | |
| Footprint Area | |
| Building Features | Fireplace |
| Tags | autocad, block, building, church, corintio, dom, dorico, DWG, église, geschichte, historic, igreja, jonico, kathedrale, kirche, kirk, l'histoire, la cathédrale, plane, survey, teat, Theater, theatre |

