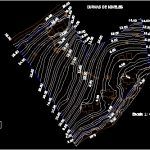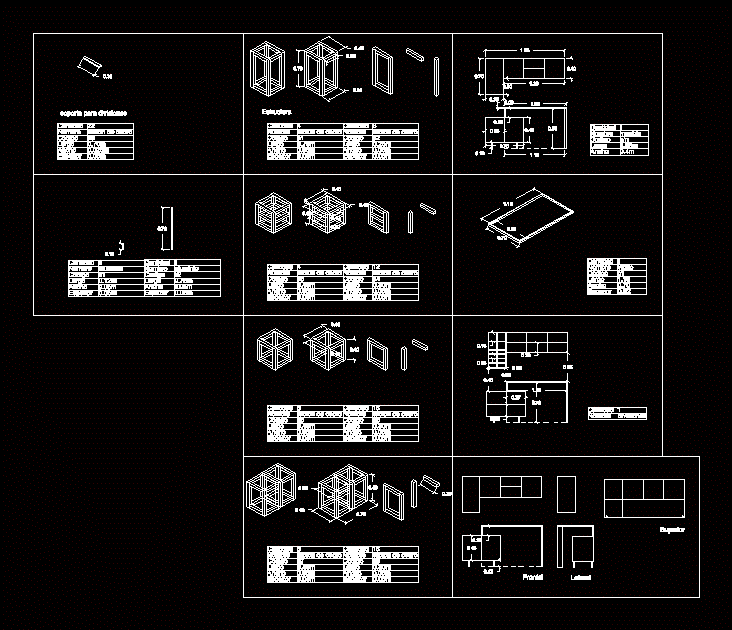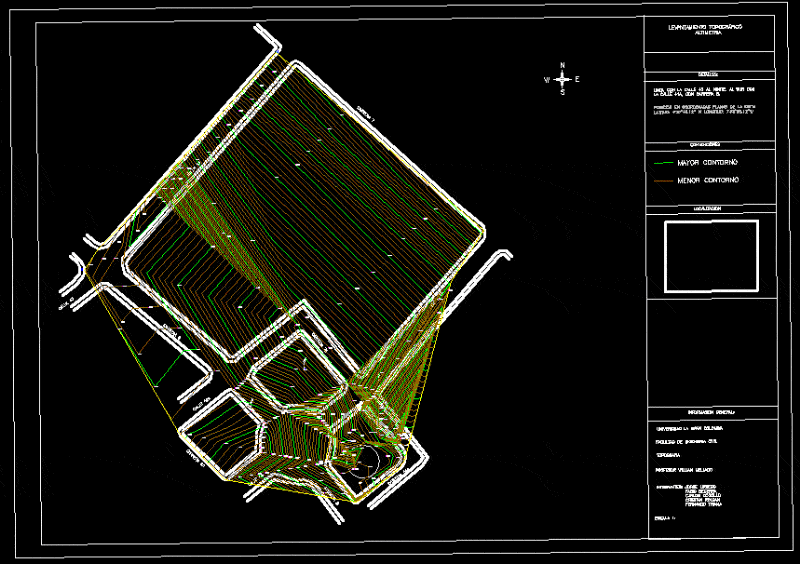Plane Topographical Survey DWG Block for AutoCAD
ADVERTISEMENT

ADVERTISEMENT
Plane topographical survey with curves of levels , existing facts, and other dates from the lot
Drawing labels, details, and other text information extracted from the CAD file (Translated from Spanish):
current wiring line, paired sectors, existing stalls, existing road, main curves, secondary curves, topographical signs, notes, -no area of lot is limited due to lack of reference points, lot mariano dall’aqua -moquehue, temporary housing, cabins, moquehue lot, existing araucarias, septic chambers, existing path, note: measurements expressed in meters, level curves, existing path, profile, floor, dwelling, balcony, staircase, path, araucarias
Raw text data extracted from CAD file:
| Language | Spanish |
| Drawing Type | Block |
| Category | Handbooks & Manuals |
| Additional Screenshots |
 |
| File Type | dwg |
| Materials | Other |
| Measurement Units | Metric |
| Footprint Area | |
| Building Features | |
| Tags | autocad, block, curves, DWG, Existing, levels, lot, plane, survey, topographical |








