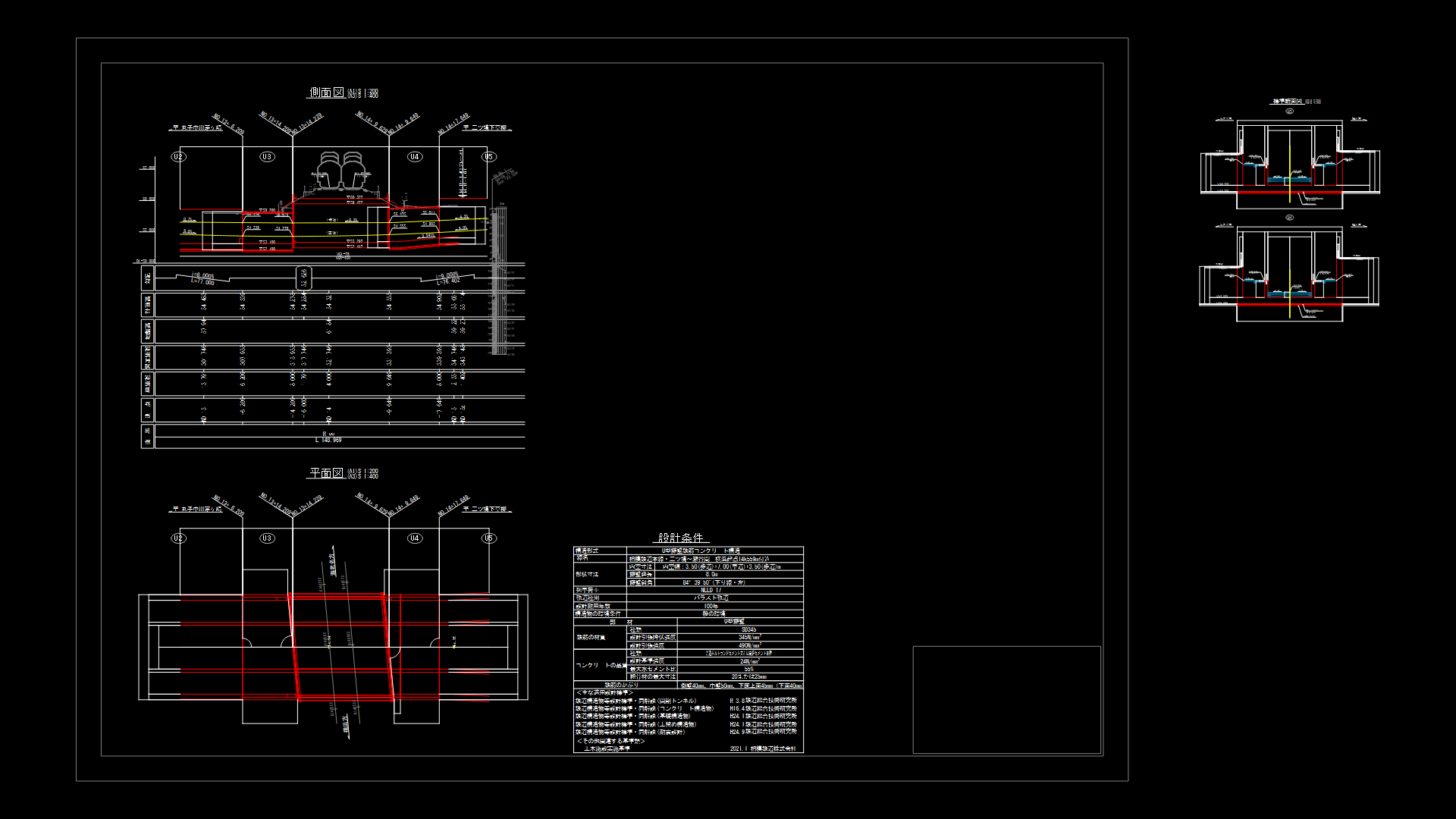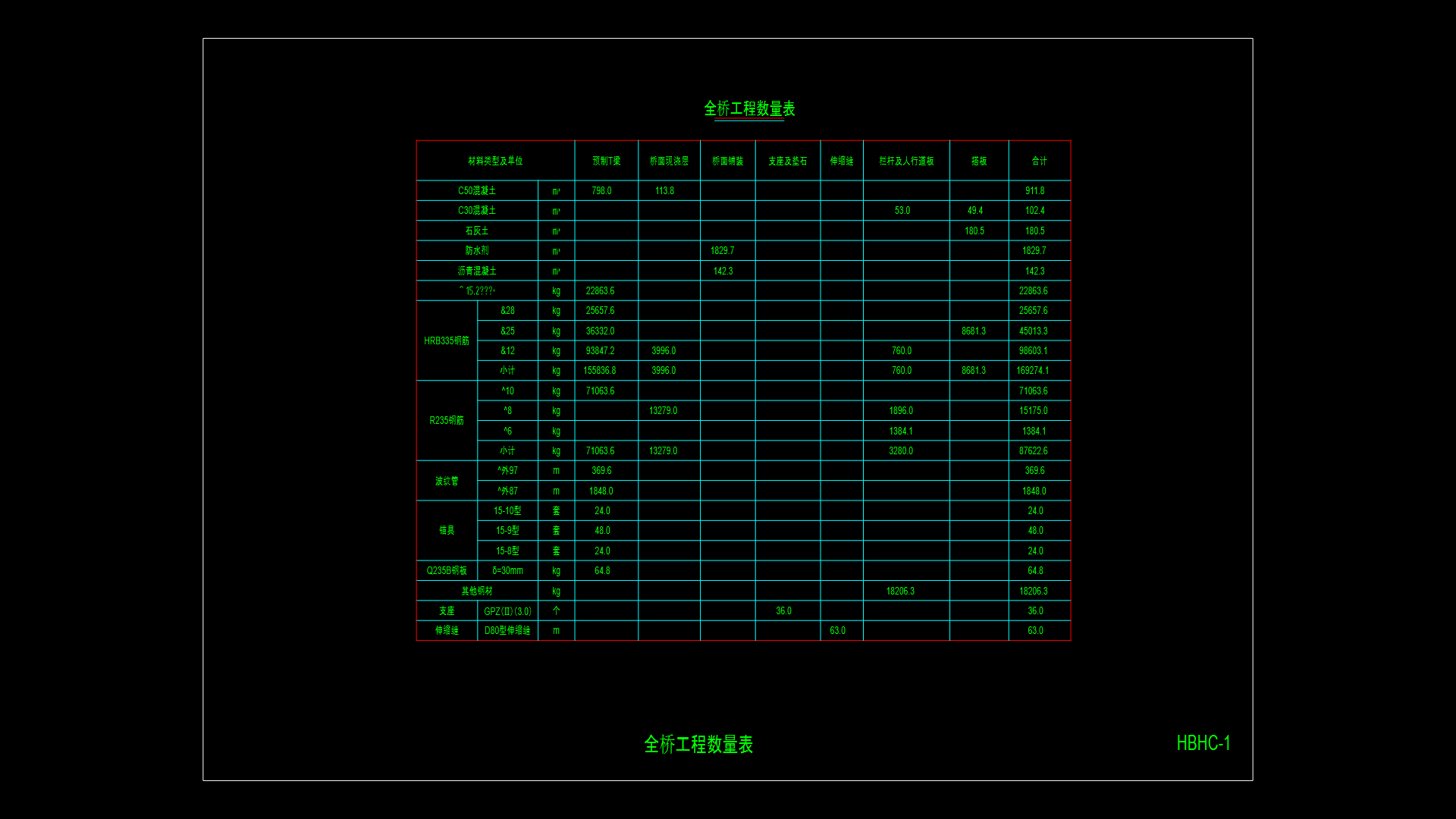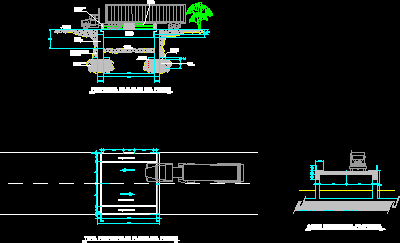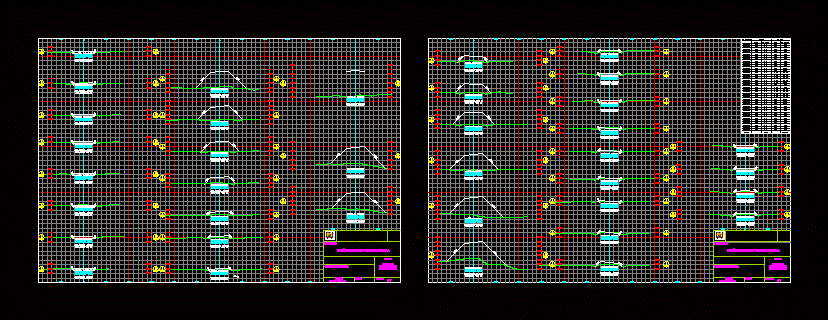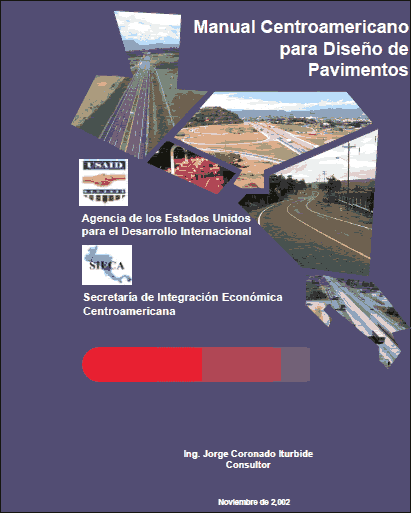Planes Of Bridge Details DWG Detail for AutoCAD
ADVERTISEMENT
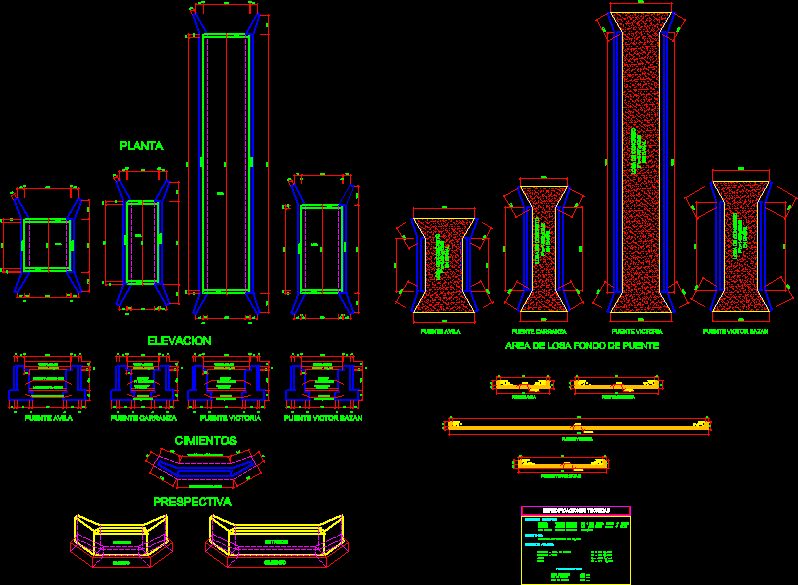
ADVERTISEMENT
BRIDGE DETAILS SIMPLT SUPPORTED IN ARMED CONCRETE OF VEHICULAR ACCESS IN RAZURI TRUJILLO PERU
Drawing labels, details, and other text information extracted from the CAD file (Translated from Spanish):
foundation, abutments, concrete slab, channel, beam, slab, abutment, plant, elevation, foundations, prespective, slab area bridge bottom, varies according to width of the bridge, varies according to the width of the bridge, avila bridge, carranza bridge , victoria bridge, victor bazan bridge, stone, technical specifications, steel, concrete – bridge slab, reinforced concrete :, concrete – beams, resistance, foundation:, stirrups, concrete, cyclopean :, maximum, median, coverings :, vig. mooring, banked beams, bridge slab, rest, bottom slab:
Raw text data extracted from CAD file:
| Language | Spanish |
| Drawing Type | Detail |
| Category | Roads, Bridges and Dams |
| Additional Screenshots |
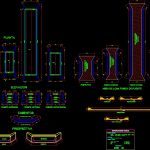 |
| File Type | dwg |
| Materials | Concrete, Steel, Other |
| Measurement Units | Metric |
| Footprint Area | |
| Building Features | |
| Tags | access, armed, autocad, bridge, concrete, DETAIL, details, DWG, PLANES, supported, trujillo, vehicular |

