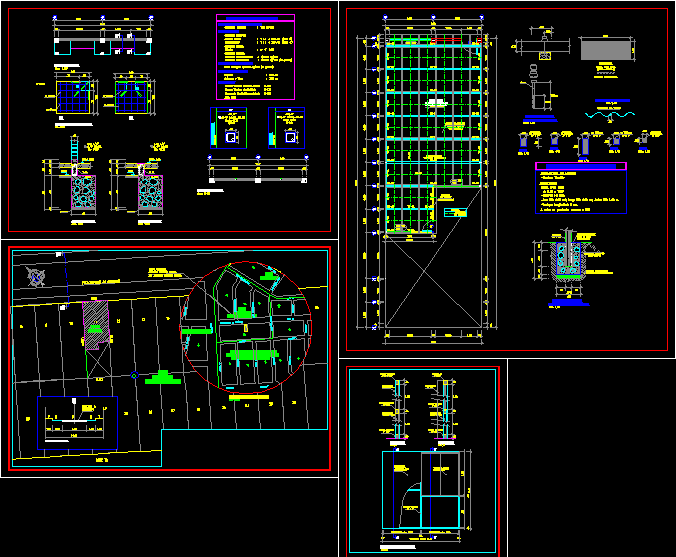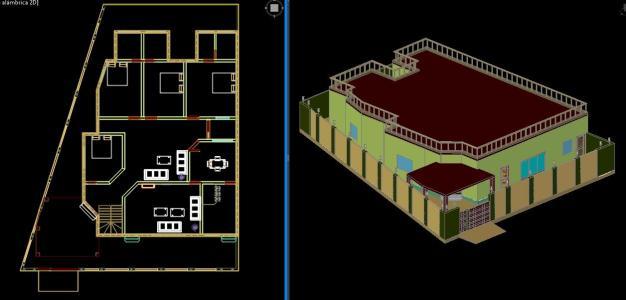Planes Electric Asylum DWG Plan for AutoCAD

Electric Asylum Planes – Plans – Sections and Details with symbolism.
Drawing labels, details, and other text information extracted from the CAD file (Translated from Spanish):
load box edif. housing, circuit, total watts, approximate maximum, demand factor, total installed load, no., gfi, total, watts., load table. dining room, carga.edif.medico box, load table. edif. Admnistrative, load chart. edif. recreational, bathrooms for women, bathrooms for men, pharmacy, warehouse, emergencies, recovery room, waiting room, reception, emergency exit, access and exit by ambulance, access, women’s restrooms, men’s restrooms, games room, room rest, sewing and embroidery room, ballroom area, visiting room, green or garden area, women’s locker room, men’s locker room, food cellar, refrigeration room, kitchen, dining area, washing and drying area , quarter of quartermaster, quarter of machines, access of personnel, area of secretaries, director, sub director, coordinator of the area of health, coordinator of the area of dining room and services, coordinator of the area of recreation, coordinator of social service, room of file , utility room, stationery warehouse, floor finishing change, final finishing material, initial finishing material, base material, soffits, walls, floors, simple concrete adopast, cement-sand mortar, ground natural, adoquin, mortar, simple concrete, adopasto, grass, adoquin detail, detail of adopasto, drywall tied, to the channels of screwing, plafond, suspension system, moored with galv. wire, gutter, main, channel flush and crossed, suspension system moored and fixed, to the roof structure, furring channel, flush channel, galvanized wire, channel detail with mooring, galvanized wire, concrete beam detail, with galvanized wire ties, concrete slab, specifications, detail of false ceiling, tile floor, tile floor, wall, detail of interior floors, r.elect., cfe rush, general board, meter, contact, single damper, stair damper, comes from general board, symbology, roof and wall pipe, underground pipe, installation, interior, rod, earth, base, neutral, phase, plug, and switch, wiring detail of the base, specifications of materials and equ ipo, of the, rush, in charge of the user, cfe, length, concrete, low wall, armed, concrete and, rod, side view, front view, transformer, front view, and neutral, rear view, switch , general, isometric, electrowelded mesh, intermediate slab, upper slab, slab of rebar, electrowelded, mesh, filling, cut b b ‘, cut a a’, plant, section aa, electrical record, lid
Raw text data extracted from CAD file:
| Language | Spanish |
| Drawing Type | Plan |
| Category | Hospital & Health Centres |
| Additional Screenshots |
 |
| File Type | dwg |
| Materials | Concrete, Other |
| Measurement Units | Metric |
| Footprint Area | |
| Building Features | Garden / Park |
| Tags | abrigo, asylum, autocad, details, DWG, electric, geriatric, plan, PLANES, plans, residence, sections, shelter, symbolism |








