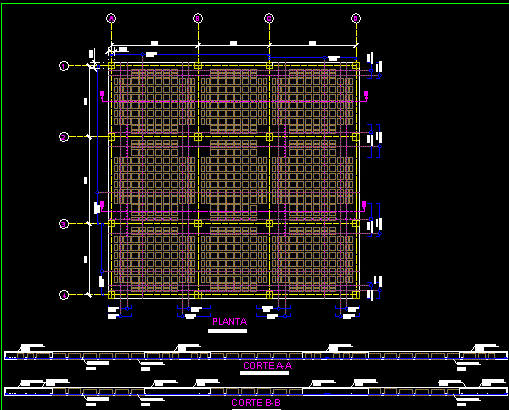Planes Kinder Garden DWG Section for AutoCAD
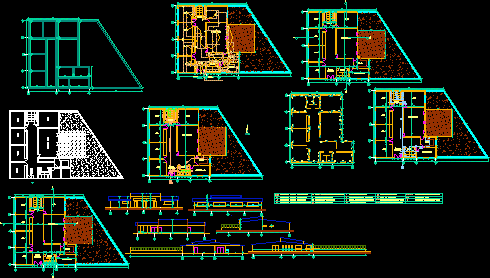
Plant planes – Details – Sections – Services
Drawing labels, details, and other text information extracted from the CAD file (Translated from Spanish):
multiple room, classroom, administration, kitchen, bathrooms, Main access, vicerectory of, distance, open university, technologies, sciences, faculty of, Program, work, presented to:, presented, produced by:, draft:, content:, classroom, classroom, principal, access, administration, kitchen, bathrooms, classroom, classroom, bathrooms, classroom, multiple room, holy university, tomás de aquino, technology in, building, community, Juan Manuel Triana, architect, tatiana castiblanco, sergio lizarazo, ginna bull, neighborhood:, the olive, community, details, plane of, Bogota, scale: indicated, Kinder garden, scale:, tomás de aquino, holy university, tomás de aquino, holy university, Bogota, plane of, cuts, the olive, neighborhood:, community, Kinder garden, ginna bull, sergio lizarazo, tatiana castiblanco, Juan Manuel Triana, architect, community, building, technology in, Bogota, plane of, facades, the olive, neighborhood:, community, Kinder garden, ginna bull, sergio lizarazo, tatiana castiblanco, Juan Manuel Triana, architect, community, building, technology in, main facade, back facade, left lateral side facade, right lateral side facade, cut c ‘, cut to ‘, vicerectory of, distance, open university, technologies, sciences, faculty of, Program, work, presented to:, presented, produced by:, draft:, content:, hose wrench, administration, kitchen, classroom, classroom, bathrooms, reg, principal, access, high tank, go up a.f, pipe per plate, reg, reg, classroom, classroom, reg, classroom, multiple room, bathrooms, high tank, go up a.f, reg, administration, kitchen, pipe to tilt, classroom, ball, classroom, c.i, principal, c.i, goes up, access, bathrooms, pvc.s, possesses toilet, classroom, classroom, ball, multiple room, c.i, classroom, goes up, ball, ball, pvc.s, Kinder garden, scale:, Bogota, plane of, location, environment, community, the olive, neighborhood:, ginna bull, sergio lizarazo, tatiana castiblanco, architect, Juan Manuel Triana, community, building, technology in, tomás de aquino, holy university, midway islands, new zealand, tonga, fiji, american samoa, wallis and futuna, howland island, Kiribati, jarvis island, baker island, niue, cook islands, johnston atoll, christmas island, palmyra atoll, United States, western samoa, french polynesia, antarctica, Mexico, pitcairn island, glen, United States, Guatemala, the Savior, belize, Costa Rica, Nicaragua, Honduras, bahamas, Cuba, Panama, Colombia, Ecuador, Peru, Haiti, Jamaica, Chile, Argentina, bolivia, Uruguay, paraguay, falkland islands, antarctica, united kingdom, falkland islands, Puerto Rico, Venezuela, guyana, bermuda, st. pierre and miquelon, french guiana, suriname, brazil, Portugal, greenland, Gambia, Guinea-Bissau, Senegal, Mauritania, Guinea, Liberia, sierra leone, spain, western sahara, faroe islands, iceland, spain, Portugal, Gibraltar, morocco, ireland, wales, scotland, england, upper volta, burkina faso, togo, Andorra, france, spain, algeria, Nigeria, benin, netherlands, norway, green cape, Chad, Niger, mali, denmark, germany, switzerland, Ghana, ivory coast, central african republic, france, italy, tunisia, libya, malt, hungary, Yugoslavia, Austria, Sudan, egypt, gaza strip, west bank, cyprus, lebanon, Israel, Jordan, syria, albania, czechoslovakia, poland, latvia, lithuania, Estonia
Raw text data extracted from CAD file:
| Language | Spanish |
| Drawing Type | Section |
| Category | Construction Details & Systems |
| Additional Screenshots |
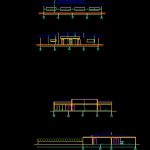 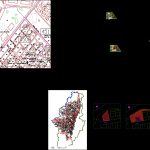 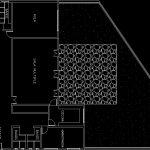 |
| File Type | dwg |
| Materials | |
| Measurement Units | |
| Footprint Area | |
| Building Features | Garden / Park |
| Tags | autocad, base, details, DWG, FOUNDATION, foundations, fundament, garden, PLANES, plant, section, sections, Services |



