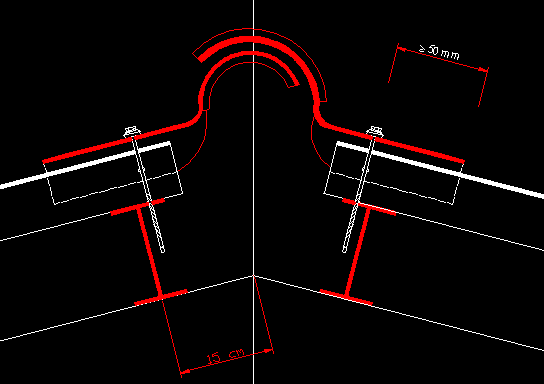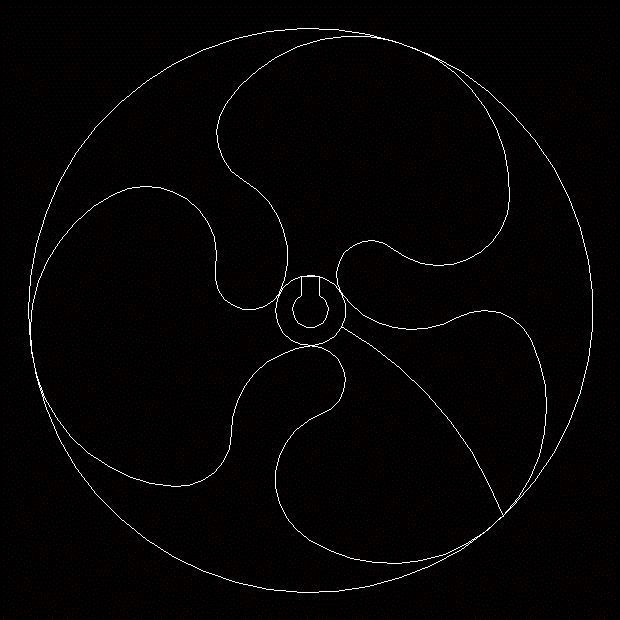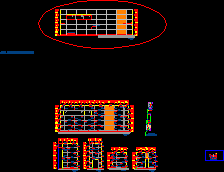Planes Of Roofs House For Old-Men DWG Full Project for AutoCAD
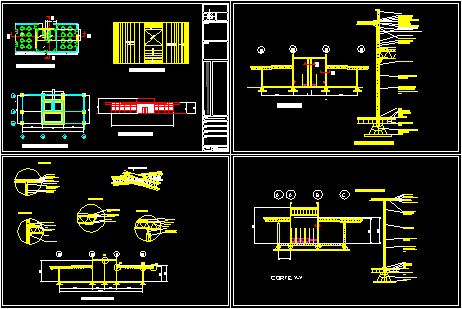
Project with details roofs of house for old-men – Sections -Roofs details
Drawing labels, details, and other text information extracted from the CAD file (Translated from Spanish):
thickness, concrete slab, asphalted cardboard, border molding, electromalla, profile, sectional cut, waterproofing, armed with rods, closing chain, reinforced concrete slab, stuck in sand cement, red annealed partition, mortar board, stirrups each, thickness, armor, electromalla, profile, capital of reinforced concrete, armor, armed with rods, reinforced concrete column, beam, profile, armor, of stirrups each, concrete slab, detail, grout, red brick annealed, stuck in sand cement, union of the structure, detail, concrete chamfer, detail, thickness, concrete slab, electromalla, northeast facade, roofing plant, pend, cut, cut, flattened mortar, mortar board, red annealed partition, reinforced concrete slab, template, stone breaststroke, masonry foundation, Shift chain, stick tile, White, cement joints, marble lozeta, zoclo, wire stirrups each, with four rods, chain of armada, peach color, vinyl paint finish, stuck in sand cement, waterproofing, asphalted cardboard, stuck in sand cement, red brick annealed, grout, cut by facade, women’s toilets, bathrooms men, facilities pipeline, multiple uses, class of, cellar, playroom, location:, north:, observations notes:, symbology:, mat, drawing:, draft:, draft:, for third, revised:, Location:, equipment:, scale:, owner:, date:, for third, workshop plant, cimentacion plant, stuck in sand cement, frosted glass thickness, masonry foundation, wire stirrups each, with four rods, chain of armada, vinyl paint finish, reinforced concrete slab, template, stone breaststroke, Shift chain, stick tile, White, cement joints, marble lozeta, zoclo, peach color, flattened mortar, cut by facade, waterproofing, asphalted cardboard, aluminum joist, mortar board, red annealed partition, red brick annealed, grout, parapet, aluminum joists, embedded metallic blacksmithing
Raw text data extracted from CAD file:
| Language | Spanish |
| Drawing Type | Full Project |
| Category | Construction Details & Systems |
| Additional Screenshots |
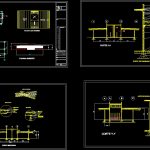 |
| File Type | dwg |
| Materials | Aluminum, Concrete, Glass, Masonry |
| Measurement Units | |
| Footprint Area | |
| Building Features | |
| Tags | autocad, barn, cover, dach, details, DWG, full, hangar, house, lagerschuppen, men, PLANES, Project, roof, roofs, sections, shed, structure, terrasse, toit |



