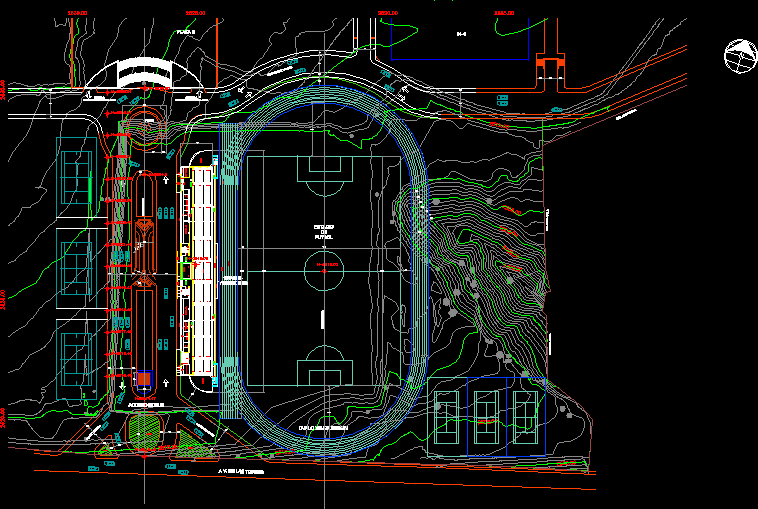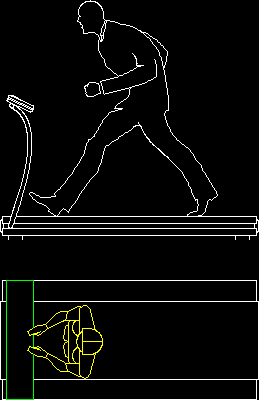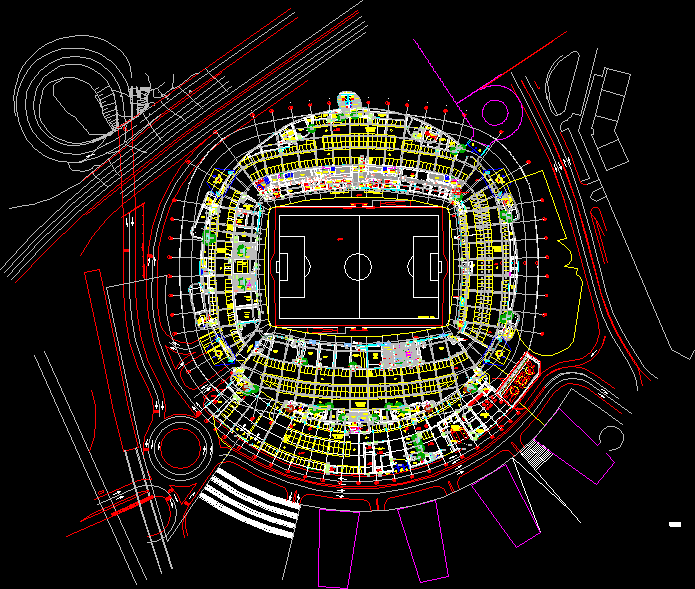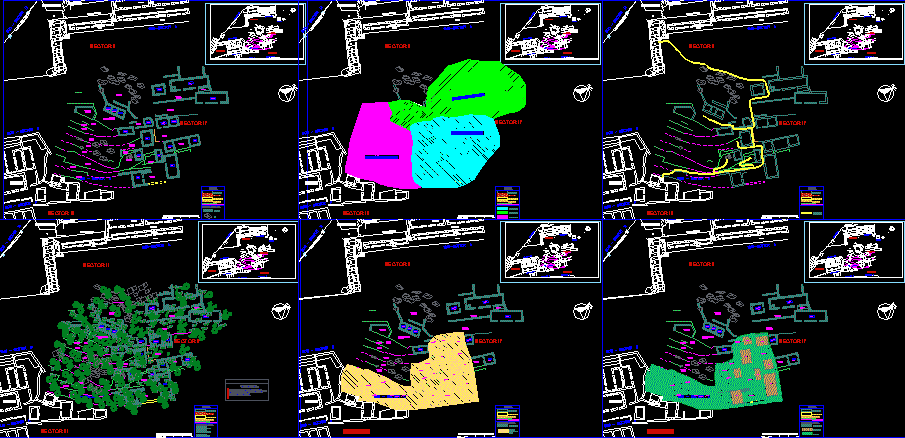Planimetria Football Stadium DWG Block for AutoCAD
ADVERTISEMENT

ADVERTISEMENT
Plant architectural stadium – immediate surroundings – hits – topography
Drawing labels, details, and other text information extracted from the CAD file (Translated from Spanish):
tiered dressing rooms, football stadium, athletics oval, roof of machine room, bench cover, ground floor, hall, soccer field, countercancha, translucent polycarbonate cover in gym., ground floor, lighting and ventilation patio, slope, pend ., projection of bleachers, garden, sidewalk, main access, roof of box, up, emergency exit, roof of warehouse, access shaft, access ramp, exit ramp, to v. of the towers, fountain, axis of the field, garden, internal circulation, c o l n n a n c i a, noble access
Raw text data extracted from CAD file:
| Language | Spanish |
| Drawing Type | Block |
| Category | Entertainment, Leisure & Sports |
| Additional Screenshots |
 |
| File Type | dwg |
| Materials | Other |
| Measurement Units | Imperial |
| Footprint Area | |
| Building Features | Garden / Park, Deck / Patio |
| Tags | architectural, autocad, basquetball, block, court, DWG, feld, field, football, golf, planimetria, plant, sports center, Stadium, surroundings, topography, voleyball |








