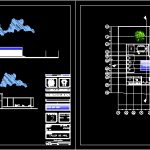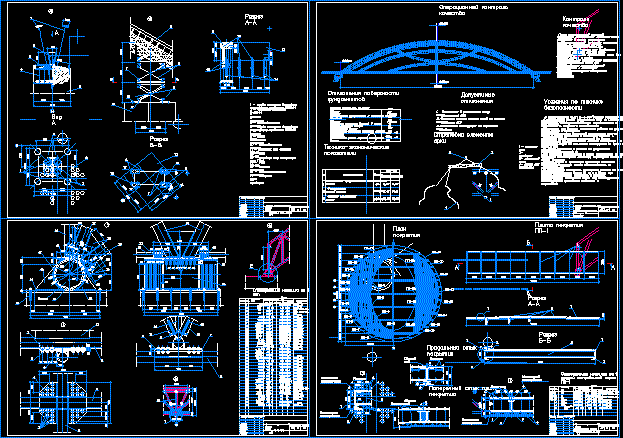Planimetry Architecture Work Shop DWG Block for AutoCAD
ADVERTISEMENT

ADVERTISEMENT
ARCHITECTURE WORKSHOP OF ARCHITECTURE IN THE CITY OF MORELIA MICH
Drawing labels, details, and other text information extracted from the CAD file (Translated from Spanish):
waiting room, works area, area of structures, to. of models, kitchenette, to. of design, and. of water, boardroom, arq principal, reception, cellar, parking lot, southern facade, west facade, u.m.s.n.h, arq workshop, do not. of plane, scale., dimension. meters, address: ma. michel torelo artilleros del morelia michoacán, graphic scale, arq: solorzano baca jose isidro, architecture facuilty, reeglen corp desing, south court, west court, u.m.s.n.h, arq workshop, do not. of plane, scale., dimension. meters, address: ma. michel torelo artilleros del morelia michoacán, graphic scale, arq: solorzano baca jose isidro, architecture facuilty, reeglen corp desing
Raw text data extracted from CAD file:
| Language | Spanish |
| Drawing Type | Block |
| Category | Misc Plans & Projects |
| Additional Screenshots |
 |
| File Type | dwg |
| Materials | |
| Measurement Units | |
| Footprint Area | |
| Building Features | Parking, Garden / Park |
| Tags | architecture, assorted, autocad, block, city, DWG, morelia, planimetry, Shop, work, workshop |







