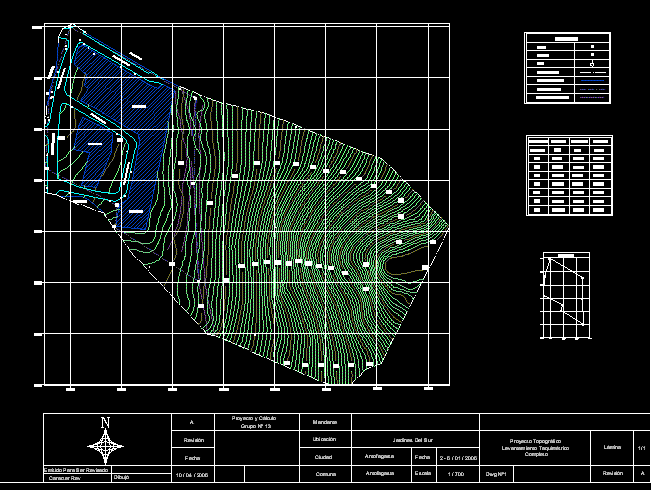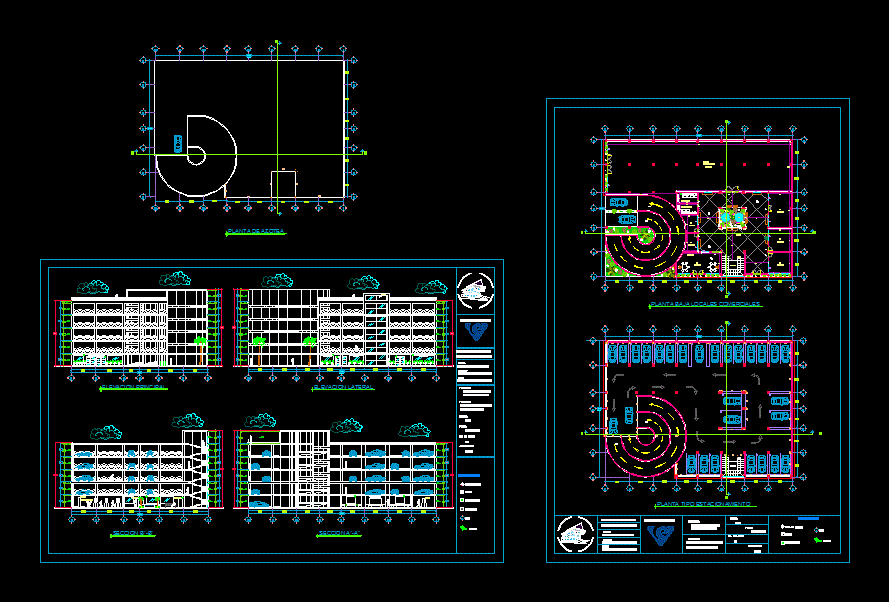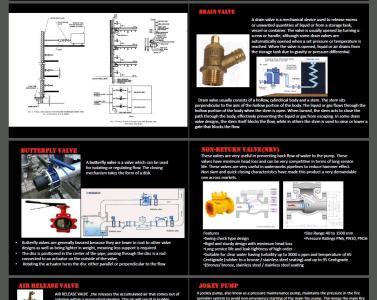Planimetry Camp Housing Program; Support For Culture And Commerce DWG Elevation for AutoCAD

Planimetria general; general cuts; elevations; distribution modules (housing, commerce and library) – UNJBG – Tacna –
Drawing labels, details, and other text information extracted from the CAD file (Translated from Spanish):
calera, calera, sheet, national university jorge basadre grohmann, theme housing camp services culture trade, design workshop course iii, chair arch. jorge espinoza, multifamily housing services valley old pachia, alumna castillo nathaly del, yura la calera the bathrooms, joint dilatation, calera, calera, sheet, national university jorge basadre grohmann, design workshop iii, arq jorge espinoza, housing camp services of culture commerce inter-Andean valley, nathaly rosary castle, yura la calera the bathrooms, ambulance, design workshop iii, arq jorge espinoza, nathaly rosary castle, national university jorge basadre grohmann, foil, design workshop iii, security support center, laminated wood floor, n.p.t., bedroom, double, laminated wood floor, n.p.t., bedroom, double, laminated wood floor, n.p.t., bedroom, double, laminated wood floor, n.p.t., bedroom, double, porcelain floor, dark gray, porcelain floor, dark gray, tile floor, n.p.t., terrace, tile floor, n.p.t., terrace, ceramic floor, n.p.t., chap. pers, mini gymnasium, n.p.t., chap. pers, be tv, laminated wood floor, n.p.t., bedroom, double, laminated wood floor, n.p.t., bedroom, double, n.p.t., porcelain floor, light grey, calera, calera, sheet, national university jorge basadre grohmann, flat, design workshop course iii, chair arch. jorge espinoza, housing camp services of culture commerce inter-Andean valley, alumna castillo nathaly del, yura la calera the bathrooms, date, scale, ladies, locker room, ceramic floor, n.p.t., ceramic floor, n.p.t., chap. pers, mini gymnasium, laminated wood floor, n.p.t., bedroom, double, laminated wood floor, n.p.t., bedroom, double, n.p.t., Floor Polished Cement, laminated wood floor, n.p.t., bedroom, double, tile floor, n.p.t., terrace, n.p.t., Floor Polished Cement, males, ss.hh., ceramic floor, n.p.t., of andean tile prefabricated concrete structure, wooden screw, electronic, files, n.p.t., laminated wood floor, study, area of, individual, laminated wood floor, n.p.t., audience, local, laminated wood floor, n.p.t., audience, local, in drywall prefabricated arch, study, area of, group, children’s, library, n.p.t., laminated wood floor, loan, return, n.p.t., laminated wood floor, multifamily type section, laminated wood floor, n.p.t., bedroom, double, laminated wood floor, n.p.t., bedroom, double, laminated wood floor, n.p.t., bedroom, double, laminated wood floor, n.p.t., bedroom, double, porcelain floor, dark gray, porcelain floor, dark gray, tile floor, n.p.t., terrace, tile floor, n.p.t., terrace, ceramic floor, n.p.t., chap. pers, mini gymnasium, n.p.t., chap. pers, be tv, laminated wood floor, n.p.t., bedroom, double, laminated wood floor, n.p.t., bedroom, double, porcelain floor, light grey, ladies, locker room, ceramic floor, n.p.t., ceramic floor, n.p.t., chap. pers, mini gymnasium, laminated wood floor, n.p.t., bedroom, double, laminated wood floor, n.p.t., bedroom, double, n.p.t., Floor Polished Cement, laminated wood floor, n.p.t., dormit
Raw text data extracted from CAD file:
| Language | Spanish |
| Drawing Type | Elevation |
| Category | Misc Plans & Projects |
| Additional Screenshots |
Missing Attachment Missing Attachment Missing Attachment Missing Attachment |
| File Type | dwg |
| Materials | Concrete, Wood |
| Measurement Units | |
| Footprint Area | |
| Building Features | Deck / Patio |
| Tags | assorted, autocad, camp, commerce, culture, cuts, distribution, DWG, elevation, elevations, general, Housing, library, modules, planimetria, planimetry, program, support, trade |








