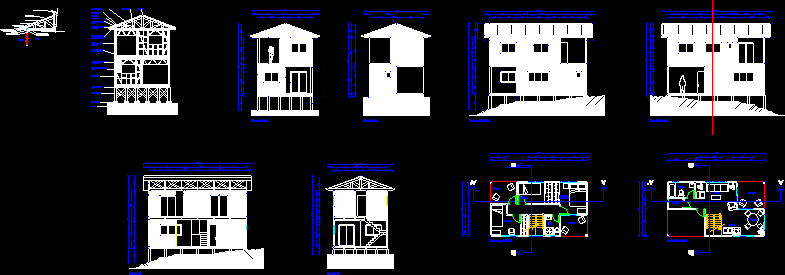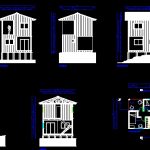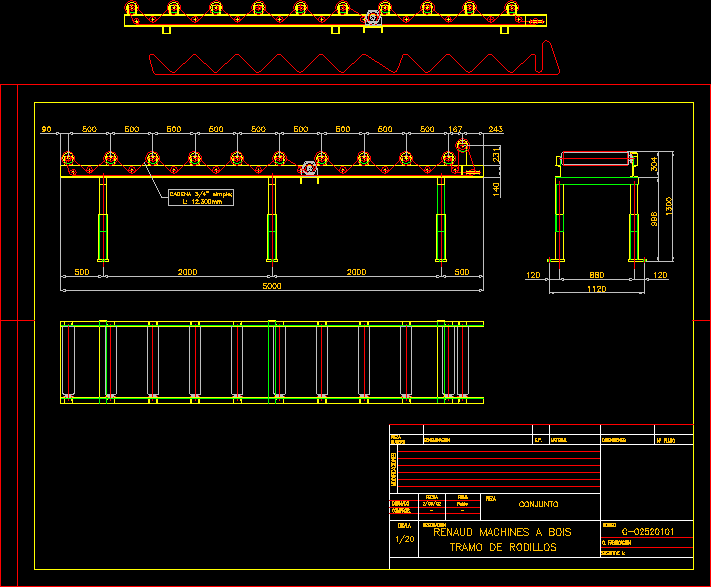Planimetry – Wooden House DWG Section for AutoCAD

Plants – Sections – Elevations – Straighedge – Housing type – Wooden construction
Drawing labels, details, and other text information extracted from the CAD file (Translated from Spanish):
semicircular recessed tile, ceramic adhesive, dust cover, galvanized iron nail, frame, comb, putty, crossbeam, head, galbanized iron nail, galvanized steel exterior channel, cornice, ext., int., galvanized iron nails, tapacan, utemescuela deconstrucciónconstrucc ion ii student: jorgeramirez l. teacher: j o r g e b r a v e s c a n t i l l a n v i v i e n d, chain – vault, mesh overlays with, joist tralix, bov. concrete, reinforced concrete slab, boucle carpet, cement folder, whipped hydrophobic-coarse to lime-fine lime, reinforced curtain pvcrecerzado, ceilings gypsum plaster, lock between walls, air chamber, whipped hydrofugo, brick, natural terrain.-, constructionconstruction, natural terrain, west elevation, south elevation, north elevation, east elevation, first level floor, second level floor, b – b ‘cut, a – a’ cut, bedroom, double bedroom, bathroom, terrace, kitchen, living, dining room, cellar, sobrecimiento, foundation, serrated plate, easel, plaster molding, felt asfaltico
Raw text data extracted from CAD file:
| Language | Spanish |
| Drawing Type | Section |
| Category | Construction Details & Systems |
| Additional Screenshots |
 |
| File Type | dwg |
| Materials | Concrete, Plastic, Steel, Wood, Other |
| Measurement Units | Metric |
| Footprint Area | |
| Building Features | |
| Tags | adobe, autocad, bausystem, construction, construction system, covintec, DWG, earth lightened, elevations, erde beleuchtet, house, Housing, losacero, planimetry, plants, plywood, section, sections, sperrholz, stahlrahmen, steel framing, système de construction, terre s, type, wooden |








